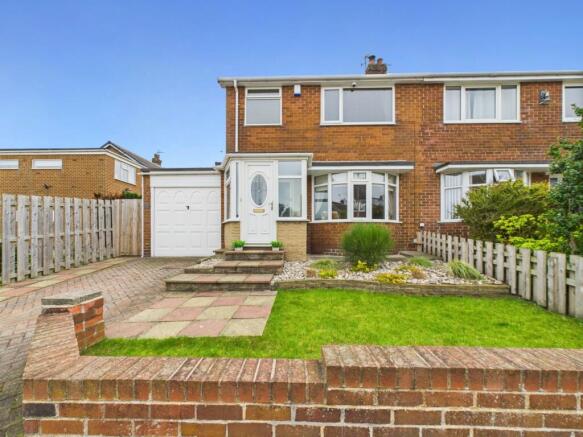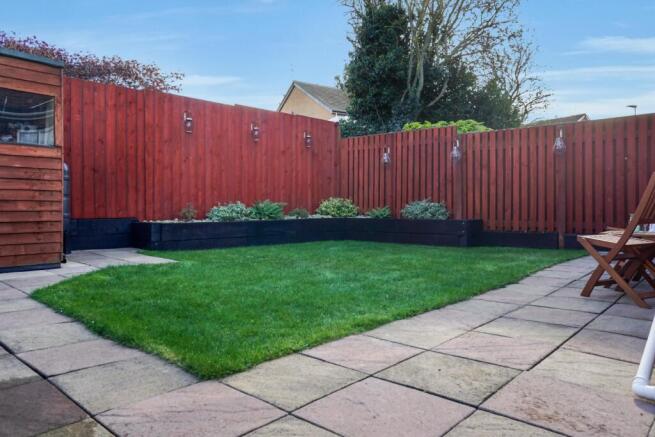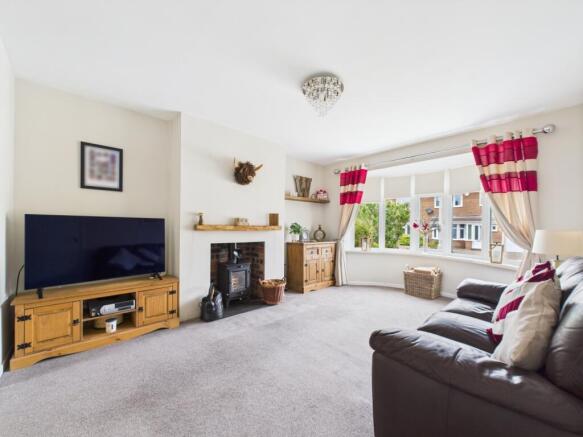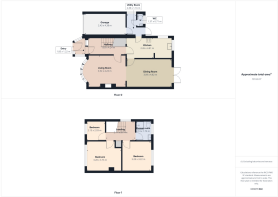Hastings Avenue, Seaton Sluice, Whitley Bay, NE26

- PROPERTY TYPE
Semi-Detached
- BEDROOMS
3
- BATHROOMS
1
- SIZE
Ask agent
- TENUREDescribes how you own a property. There are different types of tenure - freehold, leasehold, and commonhold.Read more about tenure in our glossary page.
Freehold
Key features
- Superbly presented 3 bedroom semi-detached house
- Located in the sought after village of Seaton Sluice
- Less than 5 minutes walk to the beautiful coastline.
- SOUTH facing garden
- Driveway & garage
- Utility Room
- Downstairs wc cloakroom
- Multi-fuel stove
- Open plan extended living / dining room
Description
Welcome to this beautiful coastal home, nestled in the heart of the picturesque and peaceful village of Seaton Sluice! Imagine living in a spacious, immaculately presented 3-bedroom semi-detached house, less than a five-minute stroll to the golden sands and soothing sounds of the sea. With its charming village atmosphere and friendly community vibe, Seaton Sluice offers the best of both worlds: tranquil coastal living with easy access to bustling neighboring towns like Whitley Bay and Cramlington. Whether it's enjoying local amenities, schools, or leisurely visits to the stunning Seaton Delaval Hall, this home provides a lovely lifestyle.
From the moment you approach this property, you'll feel right at home. The well-maintained front garden and private driveway are welcoming and practical, and stepping into the cosy porch gives you the perfect spot to leave sandy shoes behind after beachside adventures. The inviting entrance hall gestures you inside, setting the tone for the warmth and beauty of the home beyond.
The living and dining space is spacious and delightful. It's open-plan, with plenty of room to create unforgettable moments with family and friends. Imagine curling up by the stunning multi-fuel burner on those chilly winter evenings, a comforting glow filling the room. The bay window at the front floods the space with natural light, while French doors at the rear open onto the sun-soaked, south-facing garden. Whether it's bright summer mornings or peaceful evenings under the stars, this garden is your own private space, low maintenance, packed with sunshine with being south facing, and complete with a shed for extra storage.
The kitchen has been skillfully designed to maximize space and light, you'll find integrated appliances at your fingertips, including a fridge freezer, oven, hob, microwave and dishwasher. The charming Belfast-style sink adds a touch of elegance, while clever corner units with carousel shelving and a pantry cupboard offer more storage than you could imagine. Picture yourself prepping meals here, savoring the garden views as you work, it's the perfect blend of practical and joyful.
Adjacent to the kitchen, the utility room keeps things neat and organised, ready for your washing machine. There's even a convenient downstairs cloakroom with a WC and basin, as well as back-door access to the garden. And don't forget the garage – it's not just for storage but holds endless potential to fit your lifestyle, whether that's converting it into a home office, gym, or workshop!
Now, let's head upstairs, where the charm continues. The shower room is modern and fresh, featuring a walk-in corner shower, WC, and basin, everything you'll need to kickstart your morning or unwind after a long day. Both double bedrooms are generously sized and beautifully presented, with views over either the front or rear garden. The third bedroom provides fantastic flexibility as an office, guest room, or snug space, tailored to your needs.
This truly is a home that checks all the boxes: well-presented, spacious, functional, and set in one of the stunning coastal locations in the area. Whether you're looking for peaceful seaside living or a base with easy access to vibrant nearby towns, this property offers it all. The warmth of the community combined with the serenity of the coastline creates an environment you can truly call home.
Front Garden & Driveway
Entrance Porch
1.85m x 1.22m - 6'1" x 4'0"
Entrance Hall
4.24m x 1.83m - 13'11" x 6'0"
Living Room
4.23m x 3.52m - 13'11" x 11'7"
Dining Room
4.82m x 3.09m - 15'10" x 10'2"
Open Plan Living Dining Room
Kitchen
4.81m x 2.26m - 15'9" x 7'5"
Utility Room
1.16m x 2.39m - 3'10" x 7'10"
Downstairs Cloakroom
0.71m x 1.37m - 2'4" x 4'6"
Garage
4.38m x 2.43m - 14'4" x 7'12"
First Floor Landing
3.11m x 2.17m - 10'2" x 7'1"
Shower Room
1.73m x 2.13m - 5'8" x 6'12"
Bedroom
3.22m x 3.28m - 10'7" x 10'9"
Bedroom
3.76m x 3.28m - 12'4" x 10'9"
Bedroom
2.03m x 2.13m - 6'8" x 6'12"
Rear south facing garden
- COUNCIL TAXA payment made to your local authority in order to pay for local services like schools, libraries, and refuse collection. The amount you pay depends on the value of the property.Read more about council Tax in our glossary page.
- Band: C
- PARKINGDetails of how and where vehicles can be parked, and any associated costs.Read more about parking in our glossary page.
- Yes
- GARDENA property has access to an outdoor space, which could be private or shared.
- Yes
- ACCESSIBILITYHow a property has been adapted to meet the needs of vulnerable or disabled individuals.Read more about accessibility in our glossary page.
- Ask agent
Hastings Avenue, Seaton Sluice, Whitley Bay, NE26
Add an important place to see how long it'd take to get there from our property listings.
__mins driving to your place
Get an instant, personalised result:
- Show sellers you’re serious
- Secure viewings faster with agents
- No impact on your credit score
Your mortgage
Notes
Staying secure when looking for property
Ensure you're up to date with our latest advice on how to avoid fraud or scams when looking for property online.
Visit our security centre to find out moreDisclaimer - Property reference 10691497. The information displayed about this property comprises a property advertisement. Rightmove.co.uk makes no warranty as to the accuracy or completeness of the advertisement or any linked or associated information, and Rightmove has no control over the content. This property advertisement does not constitute property particulars. The information is provided and maintained by EweMove, Whitley Bay & Tynemouth. Please contact the selling agent or developer directly to obtain any information which may be available under the terms of The Energy Performance of Buildings (Certificates and Inspections) (England and Wales) Regulations 2007 or the Home Report if in relation to a residential property in Scotland.
*This is the average speed from the provider with the fastest broadband package available at this postcode. The average speed displayed is based on the download speeds of at least 50% of customers at peak time (8pm to 10pm). Fibre/cable services at the postcode are subject to availability and may differ between properties within a postcode. Speeds can be affected by a range of technical and environmental factors. The speed at the property may be lower than that listed above. You can check the estimated speed and confirm availability to a property prior to purchasing on the broadband provider's website. Providers may increase charges. The information is provided and maintained by Decision Technologies Limited. **This is indicative only and based on a 2-person household with multiple devices and simultaneous usage. Broadband performance is affected by multiple factors including number of occupants and devices, simultaneous usage, router range etc. For more information speak to your broadband provider.
Map data ©OpenStreetMap contributors.




