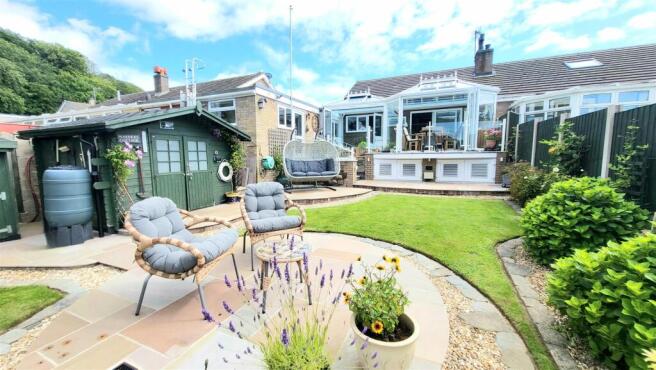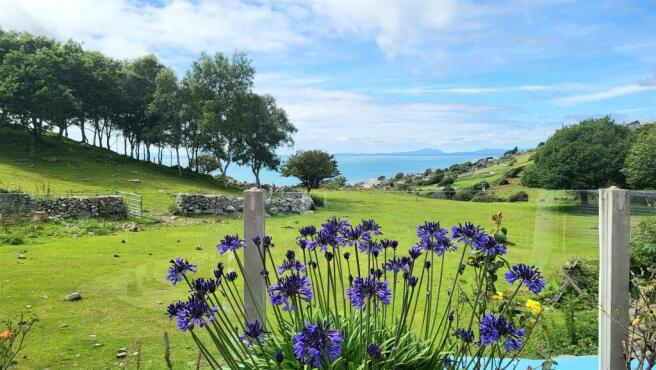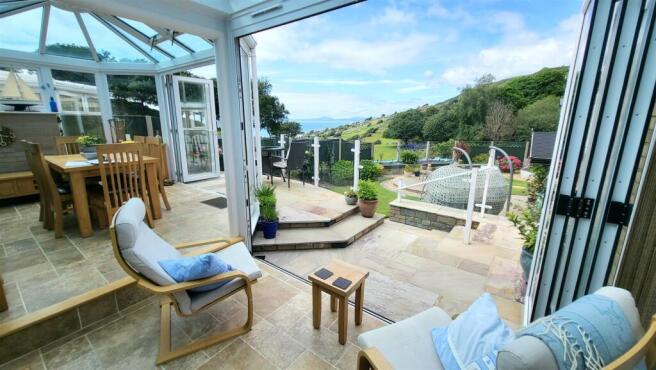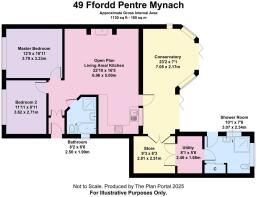49 Ffordd Pentre Mynach, Barmouth

- PROPERTY TYPE
Semi-Detached Bungalow
- BEDROOMS
2
- BATHROOMS
2
- SIZE
668 sq ft
62 sq m
- TENUREDescribes how you own a property. There are different types of tenure - freehold, leasehold, and commonhold.Read more about tenure in our glossary page.
Freehold
Key features
- Far reaching countryside and sea views
- Renovated throughout to the highest of standards with quality materials and workmanship
- Generously proportioned rooms
- Sought-after, quiet locaton above Barmouth
- Extensive conservatory to rear for all year round living space
- Popular open plan layout
- Contemporary, unique and stylish low maintenance gardens
- Off road parking for 3 vehicles
- Useful, flexible storage and utility room
Description
This semi detached, 2 bedroom bungalow has been totally renovated to create a bespoke, individually designed residence with an exceptional level of specification combined with thoughtful interior design. It is a versatile and light bungalow, generously proportioned and in pristine condition internally and externally.
There is no doubt that the highlight of the property is the large conservatory to the rear - with sea and countryside views that are hard to beat. Day or night there is no other place you'll rather be - sitting here watching the sun rise and set.
In addition the property boasts 2 generous double bedrooms, large utility with contemporary shower room and a much sought after open plan layout.
For outstanding views combined with a low maintenance property 49 Ffordd Pentre Mynach is the one!
Accommodation comprises: ( all measurements are approximate )
Side entrance door into
Entrance Porch - Leading into
Hallway - Double oak veneer doors, porcelain tiled flooring, radiator, loft access
Lounge - 5.2 x 4.7 (17'0" x 15'5") - Open plan layout - Carpeted, feature multi fuel burning stove set onto slate hearth with slate mantelpiece, recessed feature mood lighting, uPVC patio doors leading to conservatory, open into
Kitchen - 2.92 x 2.8 (9'6" x 9'2") - Fitted with a range of contemporary floor-standing and wall mounted units with beech effect doors, black worktops. stainless steel sink and drainer with mixer tap, integrated oven and eye-level grill, gas hob, dishwasher, 'fridge, remote-controlled ceiling extractor fan with integrated lighting, window to rear with stunning views, open into
Conservatory - 7.06 x 2.17 (23'1" x 7'1") - Substantial sized uPVC conservatory which enhances the living space of the property, porcelain tiled split-level floor, double set of bi folding doors leading into garden, radiator, Stunning sea, country and garden views
Bedroom 1 - 3.79 x 3.34 (12'5" x 10'11") - Carpeted, radiator, integrated storage including full height wardrobes and bedside cabinets, LED mood lighting, uPVC window to front aspect
Bedroom 2 - 3.62 x 2.71 (11'10" x 8'10") - Carpeted, radiator, uPVC window to front aspect
Bathroom - 2.5 x 2 (8'2" x 6'6") - Fully tiled flooring and walls, newly installed white modern bathroom suite comprising tub bath, W/C, wash hand basin with storage cabinet below, curved shower unit with chrome mixer shower and LED mood lighting above, heated towel rail.
Utility Room - 2.46 x 1.68 (8'0" x 5'6") - Tiled flooring, storage cupboards, plumbing for washing machine, space for tall 'fridge-freezer
Shower Room - Tiled flooring, large modern shower cubicle, wash hand basin set into double storage cupboard, white W/C, mirrored wardrobe style cupboards, 2 x uPVC windows to rear aspect
Storage Room - 2.79 x 2.50 (9'1" x 8'2") - Covered area which can be accessed internally and externally
External - Front aspect: driveway for three cars, low maintenance front garden with unique and quirky features including a faux swimming pool!
It is to the rear of the property where the external space has the WOW factor. The enclosed, private garden is a credit to the vendors with its' mature planting, glass balustrading and various seating areas. The garden is a perfect example of contemporary styling externally with a blend of textures and colour. The views from here are breath taking - taking in the surrounding open countryside and Cardigan Bay beyond.
Shed
Log storage area
Location - The property is located approximately 1 mile from the popular coastal resort town of Barmouth, lying between the mountain range of Cadair Idris and the sea.
Barmouth is a thriving seaside town with breathtaking views on the north west coast of Wales looking out onto Cardigan Bay on the edge of the Snowdonia National Park. There is a bustling town centre with a range of shops and supermarkets and great places to eat and relax. For lovers of the outdoors it offers walking, cycling, paddle-boarding, kayaking, and of course swimming in the sea from the beautiful golden sand beach. The train station in the middle of the town provides easy links up and down the coastal line or regular trains directly through to Birmingham and beyond.
Additional Information - The loft is fully boarded and insulated,, includes power and lighting plus eco boiler
Material Information - Freehold property - main residence.
Gwynedd Council Tax band D
Brochures
49 Ffordd Pentre Mynach, BarmouthBrochure- COUNCIL TAXA payment made to your local authority in order to pay for local services like schools, libraries, and refuse collection. The amount you pay depends on the value of the property.Read more about council Tax in our glossary page.
- Band: D
- PARKINGDetails of how and where vehicles can be parked, and any associated costs.Read more about parking in our glossary page.
- Yes
- GARDENA property has access to an outdoor space, which could be private or shared.
- Yes
- ACCESSIBILITYHow a property has been adapted to meet the needs of vulnerable or disabled individuals.Read more about accessibility in our glossary page.
- Ask agent
49 Ffordd Pentre Mynach, Barmouth
Add an important place to see how long it'd take to get there from our property listings.
__mins driving to your place
Get an instant, personalised result:
- Show sellers you’re serious
- Secure viewings faster with agents
- No impact on your credit score
Your mortgage
Notes
Staying secure when looking for property
Ensure you're up to date with our latest advice on how to avoid fraud or scams when looking for property online.
Visit our security centre to find out moreDisclaimer - Property reference 34026121. The information displayed about this property comprises a property advertisement. Rightmove.co.uk makes no warranty as to the accuracy or completeness of the advertisement or any linked or associated information, and Rightmove has no control over the content. This property advertisement does not constitute property particulars. The information is provided and maintained by Tom Parry & Co, Harlech. Please contact the selling agent or developer directly to obtain any information which may be available under the terms of The Energy Performance of Buildings (Certificates and Inspections) (England and Wales) Regulations 2007 or the Home Report if in relation to a residential property in Scotland.
*This is the average speed from the provider with the fastest broadband package available at this postcode. The average speed displayed is based on the download speeds of at least 50% of customers at peak time (8pm to 10pm). Fibre/cable services at the postcode are subject to availability and may differ between properties within a postcode. Speeds can be affected by a range of technical and environmental factors. The speed at the property may be lower than that listed above. You can check the estimated speed and confirm availability to a property prior to purchasing on the broadband provider's website. Providers may increase charges. The information is provided and maintained by Decision Technologies Limited. **This is indicative only and based on a 2-person household with multiple devices and simultaneous usage. Broadband performance is affected by multiple factors including number of occupants and devices, simultaneous usage, router range etc. For more information speak to your broadband provider.
Map data ©OpenStreetMap contributors.






