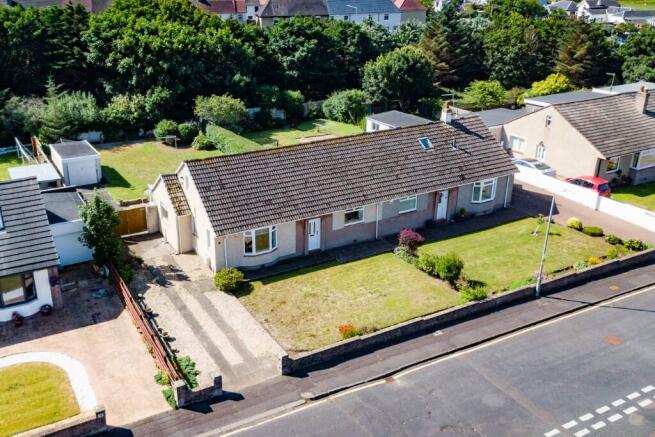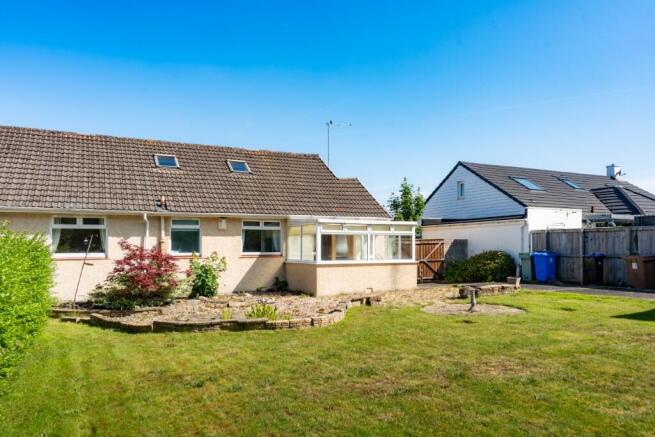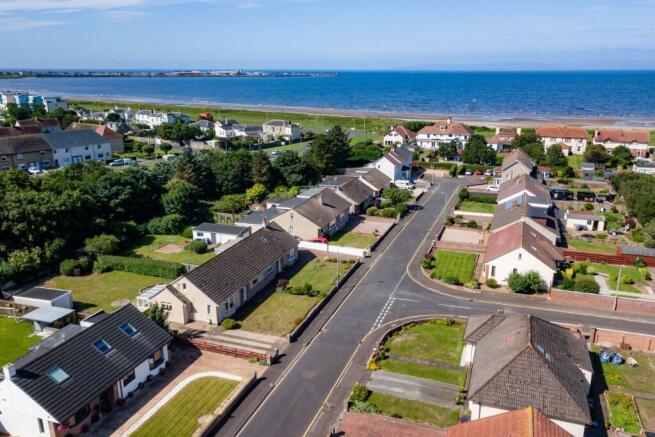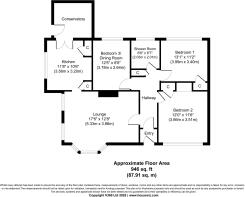3 bedroom semi-detached bungalow for sale
Hillhouse Gardens, Troon, Ayrshire, KA10

- PROPERTY TYPE
Semi-Detached Bungalow
- BEDROOMS
3
- BATHROOMS
1
- SIZE
947 sq ft
88 sq m
- TENUREDescribes how you own a property. There are different types of tenure - freehold, leasehold, and commonhold.Read more about tenure in our glossary page.
Freehold
Key features
- WELL-PROPORTIONED ACCOMMODATION
- SEASIDE LOCATION
- SOUGHT-AFTER RESIDENTIAL AREA
- SHORT DISTANCE TO BAEASSIE TRAIN STATION
- OFF STREET PARKING AND GARAGE
- SECLUDED LARGE GARDEN GROUNDS
- CLOSE PROPXIMITY TO THE BEACH
Description
Waddell and Mackintosh Estate Agents are thrilled to present a rare opportunity to acquire a charming three-bedroom semi-detached bungalow, nestled in one of Troon's most desirable residential neighbourhoods. This lovely property is ideally located a short stroll away from the picturesque beach, making it perfect for those who enjoy coastal living.
No. 16 boasts a warm, inviting atmosphere, with spacious living areas and well-proportioned bedrooms that offer both comfort and functionality, along with a soothing, neutral colour palette that complements the interior. Although it requires some modernisation, it provides a remarkable opportunity to create your dream home within the picturesque coastal community of Troon.
With its spacious layout and stunning surroundings, this residence is a blank canvas for those seeking to create a serene and beautiful retreat near the shimmering Ayrshire coastline.
This impressive property comprises a reception hallway, a spacious lounge, three bedrooms, a large kitchen, a conservatory, and a shower room.
As you enter the property through a spacious hallway, you are greeted by an inviting atmosphere that sets the tone for the rest of the property. The large lounge is a true highlight, featuring dual-aspect windows and a large bay window that floods the room with natural light and offers charming views of the front garden.
The kitchen features both wall-mounted and floor-standing storage units, along with complementary work surfaces and appliances. This design creates a seamless transition from the lounge to the open-plan kitchen, leading into the conservatory, which provides access to a well-maintained rear garden.
This one-level accommodation shines with its thoughtful layout, featuring three welcoming rooms: a charming dining room, a discreetly placed shower room, and a versatile storage space or cloakroom. The fully floored and carpeted loft adds an exciting bonus, elevating the living experience.
Both bedrooms offer generous space, with ample room for furniture and storage. The bedrooms overlook the property's front and rear gardens.
The modern shower room features a three-piece suite comprising a WC, wash hand basin, and shower.
A gas central heating system provides heating, and the windows are double-glazed.
Externally, the garden is a haven of natural beauty, boasting a variety of vibrant shrubs, meticulously tended colourful flower beds and a tranquil pond. The outdoor seating area is perfect for taking in the lovely surroundings. Whether a casual family gathering or a lively summer party, this outdoor space offers an inviting setting for alfresco entertainment.
The property features a paved driveway on the left, providing easy access to the garage and off-street parking. Additionally, it is equipped with a comprehensive alarm system for enhanced security, ensuring safety and peace of mind.
With almost 90 square meters of well-proportioned living space, this property will appeal to a wide range of potential buyers. Viewing is strongly recommended.
For commuters, the Barassie railway station is easily accessible, as is the A77 road network.
RECEPTION HALL
LOUNGE 17'6'' x 12'8''
KITCHEN 11'8'' x 10'6'' x 20'62'' into Conservatory
BEDROOM ONE 13'1'' x 11'2''
BEDROOM TWO 12' x 11'6''
BEDROOM THREE 122''' x 8'83''
SHOWER ROOM 6'7'' x 6'8''
Conservatory
ENERGY EFFICIENCY RATING - D
These particulars are believed to be correct but cannot be guaranteed, and it is the responsibility of all intending purchasers to satisfy themselves regarding the same. This schedule of particular and the details contained herein shall not form part of any contract to follow hereon with respect to the subjects of sale.
Brochures
HOME REPORT- COUNCIL TAXA payment made to your local authority in order to pay for local services like schools, libraries, and refuse collection. The amount you pay depends on the value of the property.Read more about council Tax in our glossary page.
- Ask agent
- PARKINGDetails of how and where vehicles can be parked, and any associated costs.Read more about parking in our glossary page.
- Garage,Driveway,Off street
- GARDENA property has access to an outdoor space, which could be private or shared.
- Front garden,Private garden,Patio,Enclosed garden,Rear garden,Back garden
- ACCESSIBILITYHow a property has been adapted to meet the needs of vulnerable or disabled individuals.Read more about accessibility in our glossary page.
- Ask agent
Energy performance certificate - ask agent
Hillhouse Gardens, Troon, Ayrshire, KA10
Add an important place to see how long it'd take to get there from our property listings.
__mins driving to your place
Get an instant, personalised result:
- Show sellers you’re serious
- Secure viewings faster with agents
- No impact on your credit score
Your mortgage
Notes
Staying secure when looking for property
Ensure you're up to date with our latest advice on how to avoid fraud or scams when looking for property online.
Visit our security centre to find out moreDisclaimer - Property reference AWBOYD33. The information displayed about this property comprises a property advertisement. Rightmove.co.uk makes no warranty as to the accuracy or completeness of the advertisement or any linked or associated information, and Rightmove has no control over the content. This property advertisement does not constitute property particulars. The information is provided and maintained by Waddell & Mackintosh, Troon. Please contact the selling agent or developer directly to obtain any information which may be available under the terms of The Energy Performance of Buildings (Certificates and Inspections) (England and Wales) Regulations 2007 or the Home Report if in relation to a residential property in Scotland.
*This is the average speed from the provider with the fastest broadband package available at this postcode. The average speed displayed is based on the download speeds of at least 50% of customers at peak time (8pm to 10pm). Fibre/cable services at the postcode are subject to availability and may differ between properties within a postcode. Speeds can be affected by a range of technical and environmental factors. The speed at the property may be lower than that listed above. You can check the estimated speed and confirm availability to a property prior to purchasing on the broadband provider's website. Providers may increase charges. The information is provided and maintained by Decision Technologies Limited. **This is indicative only and based on a 2-person household with multiple devices and simultaneous usage. Broadband performance is affected by multiple factors including number of occupants and devices, simultaneous usage, router range etc. For more information speak to your broadband provider.
Map data ©OpenStreetMap contributors.







