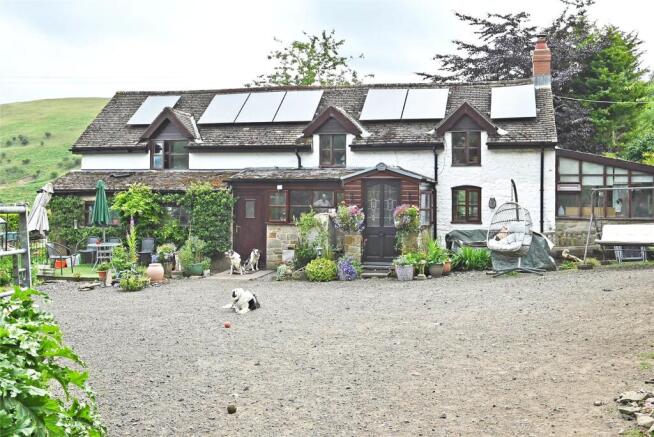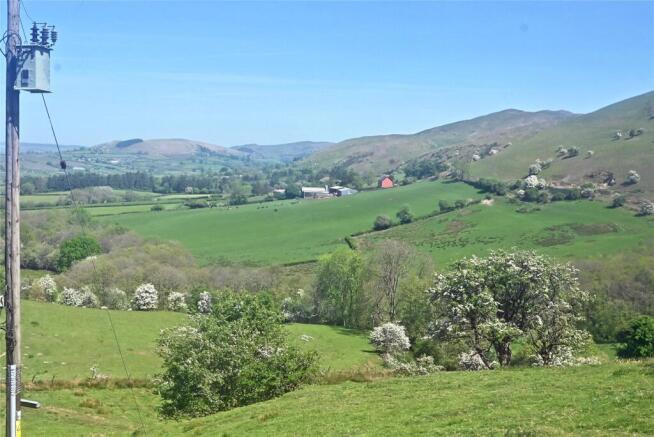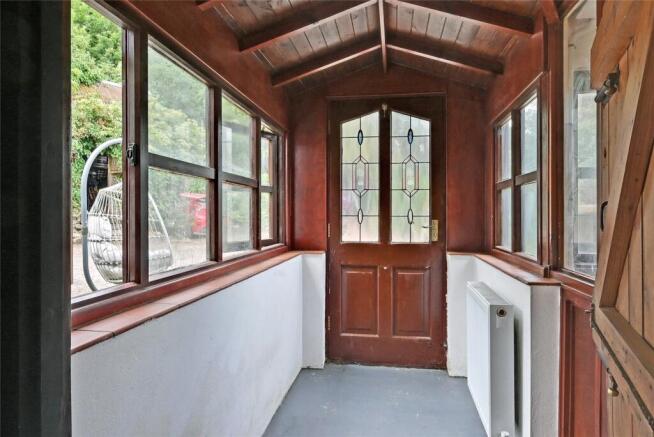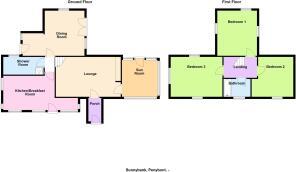3 bedroom detached house for sale
Sunnybank, Cefnllys, Penybont, Llandrindod Wells, LD1
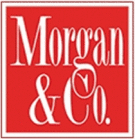
- PROPERTY TYPE
Detached
- BEDROOMS
3
- BATHROOMS
2
- SIZE
Ask agent
- TENUREDescribes how you own a property. There are different types of tenure - freehold, leasehold, and commonhold.Read more about tenure in our glossary page.
Freehold
Key features
- 3 Bed Detached Stone Cottage
- 3 Reception Rooms
- 2 Bathrooms
- Character Features
- Secluded Upland Location
- 2.9 Acres of Pasture & Woodland
- Workshop, Stables and Greenhouse
- Solar PV & Air Source Heating
- Tenure: Freehold
- EPC Rating: C
Description
An attractive detached farmhouse built around 1850 from stone walls with part rendered and whitewashed elevations, under a slate roof. It has been extended to give a floor area of 141 m² (1,486 ft²) and has been tastefully updated to form a comfortable home with modern kitchen and bathroom fittings, a “green” heating system (Air-Source Heat Pump and Solar PV panels) and provides: - Ground Floor - Storm Porch, Lounge, Garden Room, Kitchen, Dining Room and Shower Room; First Floor - Galleried Landing, three Bedrooms and a Bathroom. In addition there is a large yard, cottage style garden, Greenhouse, Workshop, Stables, poultry houses (with runs) and sloping permanent pasture and mixed woodland. (Extending in total to 2.92 acres / 1.18 ha, or thereabouts). EPC - C ( 69 )
( O S Grid Ref: SO 116 606 Explorer 200 ) Sunnybank is set in a peaceful, secluded country location at an altitude of 290 m (950 ft). It is accessed over a minor Council road (single track in places) and its own private 250 yard hardcore lane, the nearest neighbour is roughly ¼-mile away, but the house is screened by mature trees, that give it excellent privacy. The front of the house has a Westerly aspect, with good shelter from the South and West from hills and the woodland, and there are beautiful views over unspoilt countryside. This is an area of outstanding beauty with the neighbouring Llandegley Rocks rising to 436 m (1,430 ft) and there are quiet roads, bridleways and footpaths for walking, cycling and horse riding. The village of Penybont (3¼-miles) has a traditional pub, community centre and Garden Centre, there is a good Primary School at Franksbridge (3 miles) and Hundred House has a traditional pub (4 miles). Penybont Railway Station is 4½ miles (Shrewsbury to Swansea Line) and the village of Crossgates (5 miles), set at the intersection of A44 and A483, has a Petrol Services Station (with convenience store and café) and Primary School. The County Town of Llandrindod Wells is 5½ miles (shortest route via Cefnllys Lane) has a range of shops, Tesco Superstore, Aldi Supermarket, Secondary School, Hospital, Leisure Centre, indoor and outdoor bowls (international standard), active U3A, Theatre, historic Harry Vardon designed Golf Club (with Driving Range). The historic market towns of Builth Wells and Rhayader (gateway to the Elan Valley Dams) are 9 and 13 miles distant, and the border towns of Knighton, Presteigne and Kington are roughly 18 miles distant. This area is renowned for its outstanding natural beauty and tranquillity, yet is less than an hours drive from the English marches towns of Leominster and Ludlow, and Hereford City (Dependent on traffic conditions). A Rightmove survey in 2015 declared LD1 (Llandrindod Wells postal area) to be “the friendliest place to move to in the UK” and their subsequent surveys have declared Llandrindod Wells to be “Happiest Town in Wales” on several occasions.
Storm Porch
Being half-glazed with a stable door to
Lounge
3.73m x 3.35m
Being L-shaped with a beamed ceiling, flag-stone flooring, a wood burning stove set in an alcove fireplace (with an original bread oven), television and telephone points, radiator, two windows to the front (West), seven wall lights, window to rear, and glazed doors to the Kitchen and
Sun Room / Studio
3.94m x 2.5m
A lean to structure with stone walls, slate roof, softwood double-glazed windows to South, East and West, laminate flooring, radiator and patio door to the rear garden (East).
Kitchen / Breakfast Room
4.93m x 3.66m
Having a range of cream coloured cabinets incorporating twelve base cupboards and four wall cupboards, inset L-shaped double bowl stainless steel sink, work tops with tiled surrounds, pot shelves, plumbing for a washing machine and dishwasher, Rangemaster dual-fuel range cooker with five burners, ceramic hob, three ovens and matching cooker hood. In addition there is space for an American style fridge-freezer, tiled floor, two windows to West, two windows to North, radiator, thermostat, door to Inner Hall and opening to a secondary entrance with a window, cloak hooks, tiled floor, housing for hot water tank and a PVC double-glazed door to the front yard and patio.
Inner Hall
Having a staircase to first floor, cloak hooks, laminate flooring, glazed door to the Dining Room and door to
Shower Room
Having a modern white toilet, pedestal wash basin and oversized glazed shower cubicle with a thermostatic shower, together with a ladder towel heater, extractor, tiled floor, storage cupboard, radiator and window.
Dining Room
4.3m x 3.73m
Being L-shaped and having laminate flooring, radiator, fitted bookcase, a pair of glazed doors to West, windows to West and South, and a half-glazed door to East. ( Note - This has previously been used as a Bed-Sitting Room in conjunction with the adjacent Shower Room )
FIRST FLOOR
Note - Reduced Headroom, particularly on doors. Galleried landing with laminate flooring
Galleried Landing
Having exposed beams and laminate flooring. (working clockwise)
Bedroom 1
3.73m x 3.76m
Having a partially sloping ceiling, laminate flooring, dormer windows to North and South, window to East, radiator and two built-in double wardrobes.
Bedroom 2
3.5m x 2.74m
Having a sloping ceiling, built in cupboard, radiator and window to the front.
Bathroom
Having a white toilet, hand basin and twin grip panel bath, with tiled surrounds, laminate flooring and window to the front.
Bedroom 3
4.4m x 2.29m
Having sloping ceilings, radiator and dormer window to East, picture window to North (photos of view on Page 1 and below), low-level window to front (West), built-in double wardrobe, and a cupboard incorporating the inverter for the Solar PV system.
Outside
Sunnybank is approached through a steel gate with a name plate and over a 250 yard hardcore lane, flanked by trees and laurel bushes, to a large gated farmyard. This gives parking for several vehicles and gives clean access to the house. To the front there is a decked patio area, with Astroturf covering, flower beds, mixed shrubs and the twin-fan Mitsubishi Air-Source Heat Pump. A path runs around the Northern end of the house to the rear, where there is a small patio garden with a rockery and outside tap. On the Southern side of the house there is a slightly sunken patio, flower borders, mixed shrubs, a small lawn and tall screen hedging that provide good shelter and privacy.
Outside cont'd
A short distance from the house, on South side of the lane there is a small orchard with three young apple trees, a plum tree, and three Poultry Houses for Chickens and Ducks with enclosed runs. Next to the yard, on the bottom side (North) of the lane there is a pond, Poultry Shed, mixed shrubs and herbaceous borders. A gate near the top of the lane gives access to the field which slopes down from the Council Road (see site plan). It has excellent shelter from a wide variety of trees, to include a Monkey Puzzle Tree, that were mainly planted around 1990 by the previous owners (a botanist). There is a natural water supply (the overflow from the well) that serves the exterior of the property, while a separate Borehole feeds the internal water supply. NOTE: - The farmer who owns the adjoining land has a right of way over the access lane for vehicles, or livestock of foot to a gate near the poultry sheds on the South side, however this is not needed on a regular basis as (truncated)
Workshop, Stables & Aluminium Greenhouse (8'x6')
Services
Mains electric and telephone are connected. Septic Tank Drainage. Private water supply from a Borehole. Mobile signal on EE, O2 and Vodafone. Ultrafast Broadband available (1000 MBps). Note - The Agents have not tested the installations.
Tenure
This property is Freehold.
Fixtures & Fittings
Mentioned in this brochure are included in the price. Certain other items, to include fuel in store are available subject to separate negotiation.
Local Authority
Powys County Council, County Hall, Llandrindod Wells, LD1 5LG Tel:
Council Tax
Band D ( £2,170.93 for 2025 / 2026 )
Brochures
Particulars- COUNCIL TAXA payment made to your local authority in order to pay for local services like schools, libraries, and refuse collection. The amount you pay depends on the value of the property.Read more about council Tax in our glossary page.
- Band: D
- PARKINGDetails of how and where vehicles can be parked, and any associated costs.Read more about parking in our glossary page.
- Yes
- GARDENA property has access to an outdoor space, which could be private or shared.
- Yes
- ACCESSIBILITYHow a property has been adapted to meet the needs of vulnerable or disabled individuals.Read more about accessibility in our glossary page.
- Ask agent
Sunnybank, Cefnllys, Penybont, Llandrindod Wells, LD1
Add an important place to see how long it'd take to get there from our property listings.
__mins driving to your place
Get an instant, personalised result:
- Show sellers you’re serious
- Secure viewings faster with agents
- No impact on your credit score



Your mortgage
Notes
Staying secure when looking for property
Ensure you're up to date with our latest advice on how to avoid fraud or scams when looking for property online.
Visit our security centre to find out moreDisclaimer - Property reference MOR250025. The information displayed about this property comprises a property advertisement. Rightmove.co.uk makes no warranty as to the accuracy or completeness of the advertisement or any linked or associated information, and Rightmove has no control over the content. This property advertisement does not constitute property particulars. The information is provided and maintained by Morgan & Co, Llandrindod Wells. Please contact the selling agent or developer directly to obtain any information which may be available under the terms of The Energy Performance of Buildings (Certificates and Inspections) (England and Wales) Regulations 2007 or the Home Report if in relation to a residential property in Scotland.
*This is the average speed from the provider with the fastest broadband package available at this postcode. The average speed displayed is based on the download speeds of at least 50% of customers at peak time (8pm to 10pm). Fibre/cable services at the postcode are subject to availability and may differ between properties within a postcode. Speeds can be affected by a range of technical and environmental factors. The speed at the property may be lower than that listed above. You can check the estimated speed and confirm availability to a property prior to purchasing on the broadband provider's website. Providers may increase charges. The information is provided and maintained by Decision Technologies Limited. **This is indicative only and based on a 2-person household with multiple devices and simultaneous usage. Broadband performance is affected by multiple factors including number of occupants and devices, simultaneous usage, router range etc. For more information speak to your broadband provider.
Map data ©OpenStreetMap contributors.
