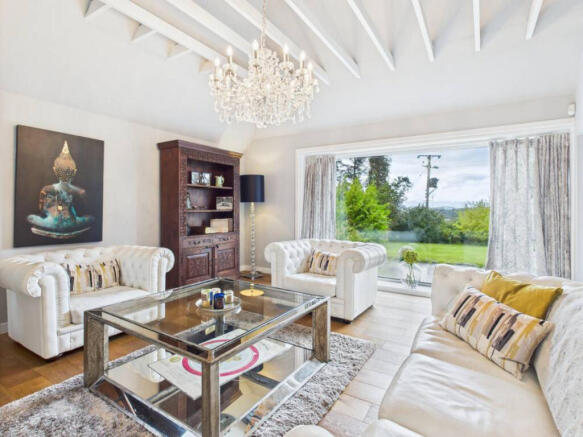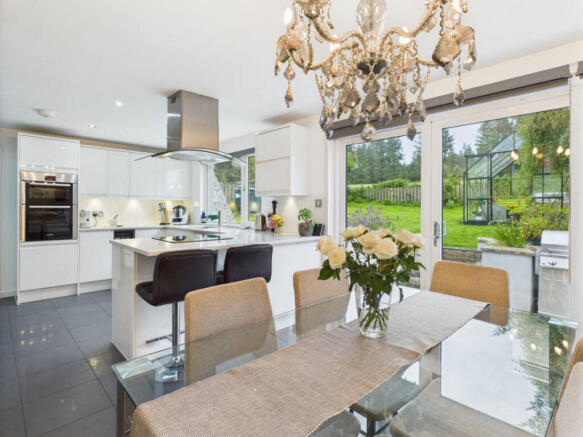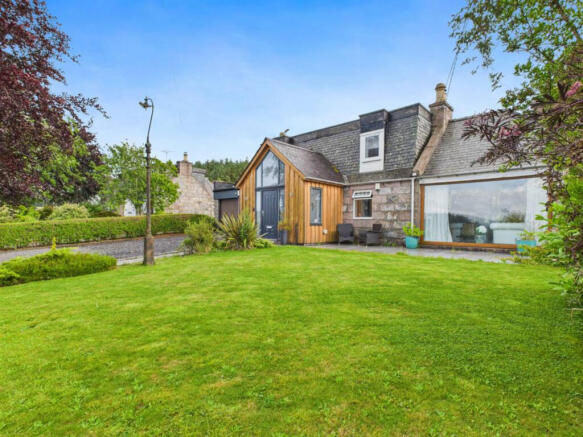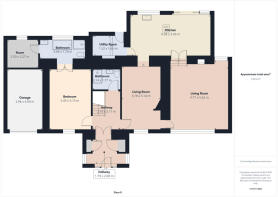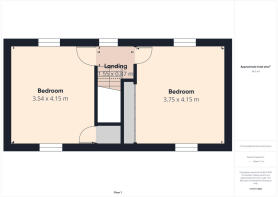Of Durris, Banchory, AB31

- PROPERTY TYPE
Detached
- BEDROOMS
3
- BATHROOMS
2
- SIZE
1,894 sq ft
176 sq m
- TENUREDescribes how you own a property. There are different types of tenure - freehold, leasehold, and commonhold.Read more about tenure in our glossary page.
Freehold
Description
The Master Bedroom You’ve Always Wanted!
Breathe In Beauty: Scenic Views Front & Back
Space to Grow, Room to Play, Views to Inspire
Lee-Ann from Low and Partners presents you with this stunning three-bedroom detached home in the sought-after village of Durris. Beautifully maintained and thoughtfully designed throughout, this impressive property spans a generous 176m² and offers an abundance of space, style, and privacy—perfectly suited for modern family living.
As you enter, you’re welcomed by a grand entrance with tiled flooring and underfloor heating, giving a warm and inviting feel. Two spacious storage cupboards provide ample room for outdoor wear and household essentials, all illuminated by soft lighting that sets the tone for the rest of the home.
The entrance hallway features rich hardwood flooring and an iron balustrade staircase, leading to all main accommodation. With a radiator and additional lighting, plus both under-stair and wall-mounted storage, the space balances function with finesse. The consumer unit and alarm system are neatly housed here for convenience.
Step into the TV room/snug, a cosy retreat with engineered wood flooring and a multi-fuel stove. A window overlooks the front garden, allowing natural light to pour in. A short staircase leads to the kitchen/dining area, while an internal door provides access to the lounge.
The kitchen/dining space is the heart of the home. Modern white gloss cabinetry contrasts beautifully with quartz worktops, all complemented by high-end appliances including a double oven, induction hob, extractor, wine fridge, integrated dishwasher, and an American fridge freezer which will remain. A large rear-facing window looks out over the garden, while sliding patio doors in the dining area create a seamless transition to outdoor living. With underfloor heating and space for ample furniture, this area is ideal for entertaining or everyday family life.
The utility room is tucked neatly off the kitchen, housing the boiler and offering cabinetry and space for both a washing machine and tumble dryer. A back door opens directly to the garden, ensuring practical use year-round.
In the lounge, engineered wood flooring adds warmth while exposed beams and a feature wall with a multi-fuel fire deliver character and charm. Two large windows—one to the front and one to the rear—frame picturesque views and flood the room with light.
The downstairs shower room is finished with stylish tiling and features a large walk-in shower, wash hand basin with fitted cabinetry, WC, a chrome radiator, mirrored wall unit, and underfloor heating.
Downstairs, the luxurious master bedroom offers exceptional space with plush carpet flooring and a window overlooking the front. Double glazed doors lead to a stunning ensuite bathroom and dressing room. The bathroom is beautifully tiled and features a bath, shower unit, WC, and wash hand basin with cabinetry, plus a privacy window. The dressing room, accessed via glazed doors, is fitted with built-in cabinetry, carpet flooring, and a rear-facing window overlooking the garden. A radiator and soft lighting complete this elegant space.
The upstairs landing is carpeted, with a window allowing generous natural light and access to further storage.
Bedroom two is a large double with dual aspect windows, carpeted flooring, a radiator, and a storage cupboard housing the water tank.
Bedroom three is also spacious, with dual aspect windows, triple sliding wardrobes, and plenty of room for additional furniture. It’s comfortable, bright, and versatile.
Outside, the rear garden boasts a lovely patio area for relaxing or entertaining, along with a woodshed, oil tank, greenhouse that requires some attention, and an additional shed. A large lawn makes it ideal for children, pets, or keen gardeners.
To the front, you’ll find a mature garden framed by a charming stone dyke, complete with shrubs and bushes that offer year-round interest. A stone pathway leads to the entrance, while a patio area in front of the lounge window provides another lovely spot to unwind. The driveway accommodates multiple vehicles and leads to a garage equipped with power and light.
With stunning views from both front and rear aspects, spacious interiors, and a layout that suits both entertaining and peaceful family time, this home is bound to be popular—and rightly so.
Disclaimer
These particulars do not constitute any part of an offer or contract. All statements contained therein, while believed to be correct, are not guaranteed. All measurements are approximate. Intending purchasers must satisfy themselves by inspection or otherwise, as to the accuracy of each of the statements contained in these particulars.
- COUNCIL TAXA payment made to your local authority in order to pay for local services like schools, libraries, and refuse collection. The amount you pay depends on the value of the property.Read more about council Tax in our glossary page.
- Band: G
- PARKINGDetails of how and where vehicles can be parked, and any associated costs.Read more about parking in our glossary page.
- Driveway
- GARDENA property has access to an outdoor space, which could be private or shared.
- Yes
- ACCESSIBILITYHow a property has been adapted to meet the needs of vulnerable or disabled individuals.Read more about accessibility in our glossary page.
- Level access shower
Of Durris, Banchory, AB31
Add an important place to see how long it'd take to get there from our property listings.
__mins driving to your place
Get an instant, personalised result:
- Show sellers you’re serious
- Secure viewings faster with agents
- No impact on your credit score
Your mortgage
Notes
Staying secure when looking for property
Ensure you're up to date with our latest advice on how to avoid fraud or scams when looking for property online.
Visit our security centre to find out moreDisclaimer - Property reference RX599613. The information displayed about this property comprises a property advertisement. Rightmove.co.uk makes no warranty as to the accuracy or completeness of the advertisement or any linked or associated information, and Rightmove has no control over the content. This property advertisement does not constitute property particulars. The information is provided and maintained by Low & Partners, Aberdeen. Please contact the selling agent or developer directly to obtain any information which may be available under the terms of The Energy Performance of Buildings (Certificates and Inspections) (England and Wales) Regulations 2007 or the Home Report if in relation to a residential property in Scotland.
*This is the average speed from the provider with the fastest broadband package available at this postcode. The average speed displayed is based on the download speeds of at least 50% of customers at peak time (8pm to 10pm). Fibre/cable services at the postcode are subject to availability and may differ between properties within a postcode. Speeds can be affected by a range of technical and environmental factors. The speed at the property may be lower than that listed above. You can check the estimated speed and confirm availability to a property prior to purchasing on the broadband provider's website. Providers may increase charges. The information is provided and maintained by Decision Technologies Limited. **This is indicative only and based on a 2-person household with multiple devices and simultaneous usage. Broadband performance is affected by multiple factors including number of occupants and devices, simultaneous usage, router range etc. For more information speak to your broadband provider.
Map data ©OpenStreetMap contributors.
