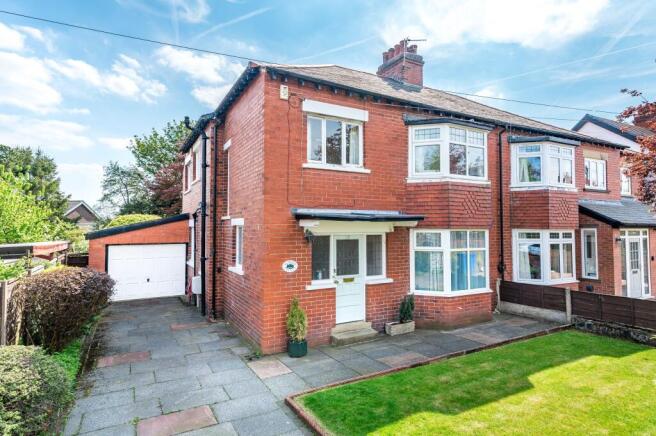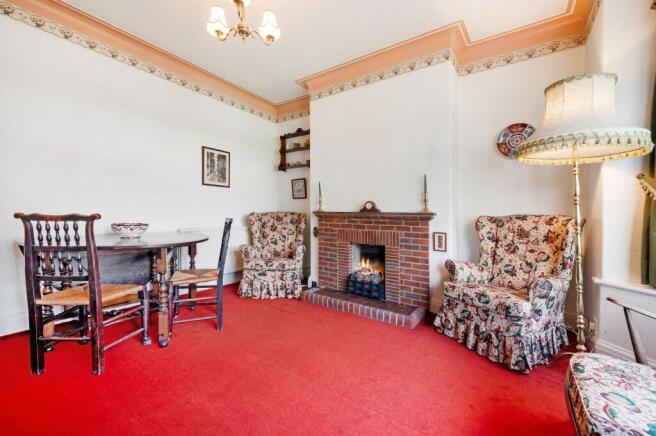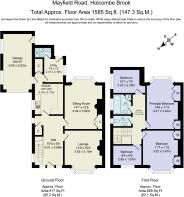4 bedroom semi-detached house for sale
Mayfield Road, Holcombe Brook

- PROPERTY TYPE
Semi-Detached
- BEDROOMS
4
- BATHROOMS
2
- SIZE
1,585 sq ft
147 sq m
- TENUREDescribes how you own a property. There are different types of tenure - freehold, leasehold, and commonhold.Read more about tenure in our glossary page.
Freehold
Key features
- Beautiful Four Bedroom Semi-Detached Home
- Two Reception Rooms, Perfect for Family Living and Entertaining
- Utility and Downstairs Shower Room
- Large, Enclosed South Facing Garden
- Driveway for Two Cars and Integral Garage
- Set in the Sought-After Area of Holcombe Brook
- Excellent Local Amenities, Schools and Commuter Links Nearby
- Potential to Extend & Renovate
Description
Adjacent to the lounge is a second sitting room, featuring olive green carpet and a neutral palette. A gas fireplace with a marble and wooden surround creates a welcoming focal point, while inset shelving in the alcoves adds character. A wide bay window with original stained glass fills the room with light and offers a lovely view of the expansive rear garden. With its peaceful ambience and views of the verdant garden, this room could easily serve as a fining room, reading room, or additional living space.
The kitchen is a spacious area offering ample room for meal preparation and storage. A large stainless-steel sink sits beneath a generous window, overlooking the side of the property. The kitchen includes a full bank of cabinetry, an integrated freezer, and a NEFF oven, grill, and gas hob, complete with an extractor fan. A hidden pantry provides extra storage, while the breakfast area is perfect for casual meals or family gatherings.
The integral garage, currently used for storage, offers plenty of potential for conversion into a lounge, gym, office, or additional living space. The utility room, accessed via the kitchen, features terracotta tiling and provides ample space for a washer, dryer, and additional fridge-freezer. A convenient downstairs shower room with a mains-powered drench showerhead and wand, WC and wash basin offers practicality and convenience for family living.
Upstairs, the first-floor landing is bathed in natural light. The first bedroom offers views of the surrounding area and Peel Tower. This room offers the flexibility to function as a single bedroom or continue to serve as a comfortable home office, with plenty of light and space.
Next door, a spacious double bedroom features pink carpet underfoot and charming pink-and-green wallpaper. Built-in original cupboards provide excellent storage, while the feature arch above the bay window adds character. With room for a super king-sized bed, this room offers a peaceful retreat, overlooking the well-kept front gardens.
The family bathroom features a bathtub with a mains-powered shower above. Light tiles on the walls create a fresh atmosphere, while the carpet underfoot adds comfort. Adjacent to the bathroom, a separate toilet room includes a sink for added convenience. With the potential to combine both rooms into one spacious family bathroom, this area offers exciting opportunities for modernisation.
The spacious principal bedroom offers a serene retreat with olive green carpet and floral wallpaper. Built-in wardrobes provide ample storage, and the large window overlooks the peaceful garden. There's also a convenient sink for freshening up in the morning or before bed, adding extra practicality to this tranquil space.
The fourth bedroom, located at the bottom of the landing, offers flexibility. Currently used as a single bedroom, this room overlooks side of the property. There is potential to extend the room over the garage or out to the back of the house, providing exciting opportunities for expansion. Additional storage is available in the loft, accessible from the landing, making it a great space to keep seasonal items or for extra storage.
The rear south-facing garden is a peaceful retreat, offering plenty of space for outdoor living. Mature trees provide privacy, while the large lawn is ideal for children to play or for relaxing in a tranquil setting. A winding path leads to a hidden shed and compost area, perfect for gardening enthusiasts. This expansive garden promises endless possibilities for outdoor activities and gatherings.
Mayfield Road is a home filled with potential, offering spacious rooms and a large garden, all in a highly sought-after location. Whether you're looking to modernise, extend, or simply enjoy the charm of the space, this property provides a fantastic foundation for creating your dream home. With ample living space, a versatile layout, and plenty of opportunities for transformation, this home is perfect for those looking to put their stamp on a property and create something truly special.
Out & About
Tucked along one of Holcombe Brook's most desirable roads, this fantastic family home is perfectly placed to enjoy the very best of village living-where countryside tranquillity blends effortlessly with everyday convenience.
Step outside and discover a vibrant, friendly community brimming with local charm. Daily essentials are just a short stroll away, with not one but two late-opening Co-op stores, a trusted local butcher, and a chemist all located along Vernon Road. At the nearby Holcombe Brook Precinct, you'll find everything from a respected optician and dry cleaners to a travel agent, hair salons, beauty boutiques, and an excellent choice of takeaways.
For lovers of the outdoors, Holcombe Brook is a haven of natural beauty. Explore the woodland trails of Redisher Woods, take in the sweeping views from Holcombe Hill, or enjoy riverside walks through the award-winning Burrs Country Park. Looking for something a little gentler? The Kirklees Trail in nearby Greenmount offers a flat, scenic route ideal for walking, jogging or cycling.
When it's time to unwind, you're spoiled for choice. Enjoy a cosy pint at the Hare and Hounds, treat yourself to artisan coffee and cake at The Bower Café & Bar, or enjoy cocktails in the stylish surroundings of Eleven Eleven bar. Traditional favourites The Hamers and The Footballers Inn are also just a short walk away-perfect for relaxed dining or a weekend get-together.
Sports enthusiasts are well catered for too, with Greenmount Golf Club just a few minutes away, alongside Holcombe Brook Sports and Tennis Club and the popular Greenmount Cricket Club. Summerseat Park provides wide green spaces for family days out, while the nearby Summerseat Garden Centre is ideal for picking up seasonal plants, gifts or simply enjoying a peaceful browse.
Families will find themselves ideally located, with highly regarded schools all within easy reach. These include Holcombe Brook Primary School, Greenmount Primary, and the ever-popular Woodhey High School-making this a sought-after location for growing families.
With Bury town centre just three miles away, commuting is both easy and efficient. Regular bus services link Holcombe Brook to Bury and Ramsbottom, while the Metrolink from Bury offers a direct route into Manchester. For drivers, quick access to the motorway network ensures seamless travel across the wider region.
Combining leafy surroundings, exceptional amenities, and excellent transport links, Holcombe Brook offers an outstanding lifestyle for families seeking the perfect balance of peace, community and connectivity.
Council Tax Band: E (Bury Council )
Tenure: Freehold
Brochures
Brochure- COUNCIL TAXA payment made to your local authority in order to pay for local services like schools, libraries, and refuse collection. The amount you pay depends on the value of the property.Read more about council Tax in our glossary page.
- Band: E
- PARKINGDetails of how and where vehicles can be parked, and any associated costs.Read more about parking in our glossary page.
- Garage,Driveway
- GARDENA property has access to an outdoor space, which could be private or shared.
- Front garden,Enclosed garden,Rear garden
- ACCESSIBILITYHow a property has been adapted to meet the needs of vulnerable or disabled individuals.Read more about accessibility in our glossary page.
- Ask agent
Mayfield Road, Holcombe Brook
Add an important place to see how long it'd take to get there from our property listings.
__mins driving to your place
Get an instant, personalised result:
- Show sellers you’re serious
- Secure viewings faster with agents
- No impact on your credit score
Your mortgage
Notes
Staying secure when looking for property
Ensure you're up to date with our latest advice on how to avoid fraud or scams when looking for property online.
Visit our security centre to find out moreDisclaimer - Property reference RS0702. The information displayed about this property comprises a property advertisement. Rightmove.co.uk makes no warranty as to the accuracy or completeness of the advertisement or any linked or associated information, and Rightmove has no control over the content. This property advertisement does not constitute property particulars. The information is provided and maintained by Wainwrights Estate Agents, Bury. Please contact the selling agent or developer directly to obtain any information which may be available under the terms of The Energy Performance of Buildings (Certificates and Inspections) (England and Wales) Regulations 2007 or the Home Report if in relation to a residential property in Scotland.
*This is the average speed from the provider with the fastest broadband package available at this postcode. The average speed displayed is based on the download speeds of at least 50% of customers at peak time (8pm to 10pm). Fibre/cable services at the postcode are subject to availability and may differ between properties within a postcode. Speeds can be affected by a range of technical and environmental factors. The speed at the property may be lower than that listed above. You can check the estimated speed and confirm availability to a property prior to purchasing on the broadband provider's website. Providers may increase charges. The information is provided and maintained by Decision Technologies Limited. **This is indicative only and based on a 2-person household with multiple devices and simultaneous usage. Broadband performance is affected by multiple factors including number of occupants and devices, simultaneous usage, router range etc. For more information speak to your broadband provider.
Map data ©OpenStreetMap contributors.




