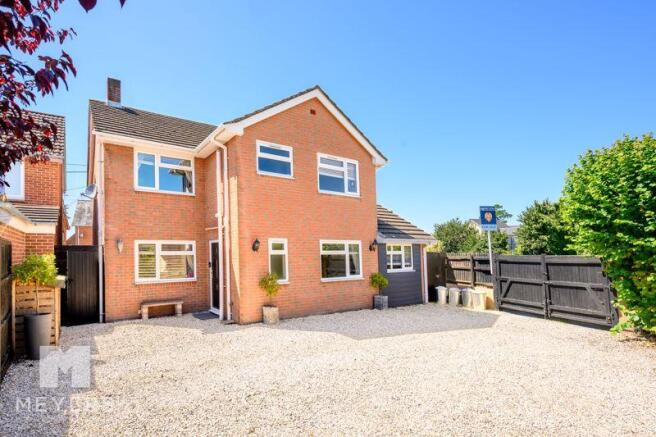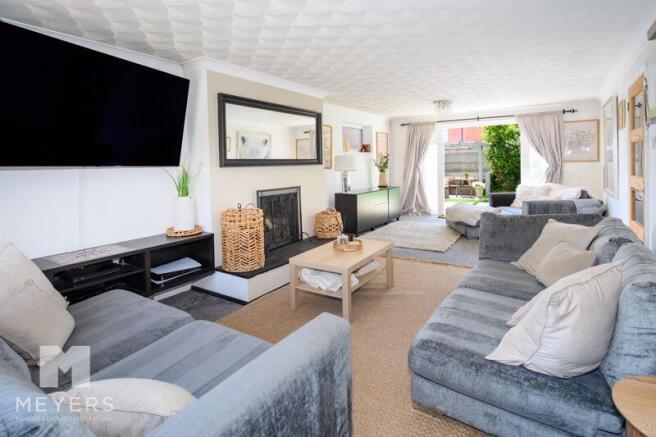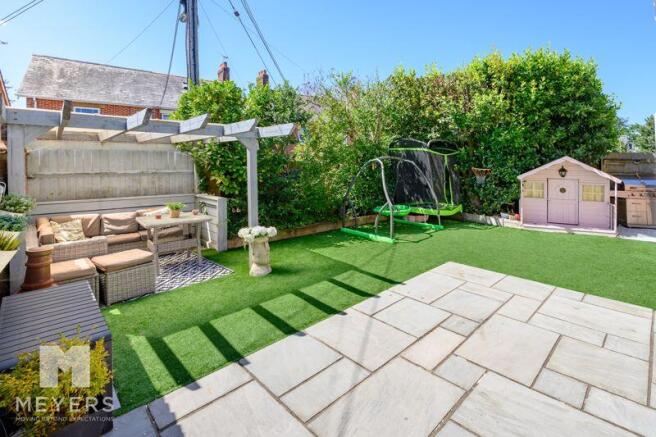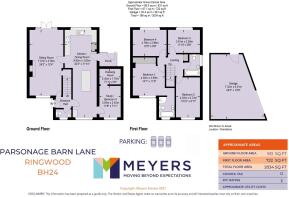
Parsonage Barn Lane | Ringwood | BH24
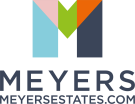
- PROPERTY TYPE
Detached
- BEDROOMS
4
- BATHROOMS
2
- SIZE
Ask agent
- TENUREDescribes how you own a property. There are different types of tenure - freehold, leasehold, and commonhold.Read more about tenure in our glossary page.
Freehold
Key features
- Four Double Bedroom Detached Family Home
- Beautifully Presented Throughout
- Dual Aspect Sitting Room with Open Fire
- Open Plan Kitchen/Dining Room
- Ground Floor Play Room/Home Office located off the Kitchen
- Ground Floor Cloakroom and Boot Room
- En Suite and Family Bathroom
- Off Road Parking and Bespoke Timber Framed Detached 381 SQ FT Garage
- South Facing Landscaped Rear Garden
- Ringwood Infant, Junior and Academy School Catchment
Description
Property Introduction
This beautifully refurbished and spacious four bedroom detached home combines contemporary style with practical family living. Finished to an exceptional standard throughout, the property boasts a stunning open-plan kitchen/dining room, along with a generous sitting room and a versatile ground floor home office/playroom. All four bedrooms are generously sized with the primary suite benefitting from a modern en suite. The gated driveway provides ample off-road parking and a timber-framed garage/outbuilding. The south-facing rear garden includes a stylish, well-designed entertaining space, perfect for alfresco dining. This exceptional home offers space, quality, and convenience for Ringwood town centre and the sought after schools.
Entrance Hallway
A composite UPVC front door opens into a welcoming entrance hallway, finished with tile-effect flooring. The hallway provides access to all ground floor accommodation, with stairs rising to the first-floor landing.
Ground Floor Cloakroom
A door from the hallway leads to a convenient ground floor cloakroom, comprising a low-level WC, a corner wash basin with tiled splashback, and an opaque opening window to the front elevation.
Kitchen/Dining Room
This stylish, recently remodelled open-plan kitchen/dining room features a range of shaker-style units topped with a marble-effect work surface. Integral appliances include a fridge freezer, an additional under-counter freezer, wine cooler, dishwasher, and washing machine. A Worcester combination boiler is concealed within a wall cupboard. The kitchen is further equipped with a Billing Rangemaster electric oven, five-ring gas hob, and matching chimney-style extractor, all set against metro brick-tiled walls. This bright, dual-aspect space benefits from views to the front and rear garden. Ceramic tile flooring, wood-panelled walls, and an anthracite full-height radiator adds warmth and character. A central freestanding island—seating 8–10 people and featuring built-in storage—creates a fantastic entertaining hub. An additional worksurface and wall cupboard offer space for a tumble dryer and extra storage.
Boot Room
A part-glazed UPVC door leads to the boot room, which has tile-effect flooring, space for a bench seat, and further storage for coats and shoes. It provides side access to a concrete area ideal for dogs and links to the rear garden via gated external access.
Play Room/Study
Accessed via an internal door from the dining area, this versatile space enjoys a front-facing aspect and can be used as a playroom, office, home study, or fifth bedroom and dressing area.
Sitting Room
This spacious, dual-aspect sitting room features French doors with side-panel glazing opening onto the rear garden, as well as a front-facing window. There's ample room for large sofas and freestanding furniture. A central open fire with a slate-tiled hearth provides a lovely focal point. A built-in cupboard offers understairs storage, and a part-glazed internal door connects to the kitchen/dining area.
First Floor Landing
The spacious landing provides access to all four double bedrooms, the family bathroom, and a linen cupboard with internal shelving. A ceiling hatch provides loft access. Finished with panelled walls and a solid wood handrail.
Bedroom 1 and En Suite
The generously sized primary bedroom faces the front elevation and comfortably accommodates a queen-sized bed and bedside tables. It also features a bank of fitted wardrobes and drawers.
An open doorway leads to a luxurious en suite bathroom, complete with floor-to-ceiling tiles, inset bath with mixer taps and handheld shower, ceramic basin with vanity storage, low-level WC, wall-mounted towel rail, and a corner walk-in shower with rainfall showerhead and additional attachment.
Bedroom 2
A spacious double bedroom to the front, with room for a king-sized bed and freestanding furniture.
Bedroom 3
A well-proportioned double bedroom overlooking the rear garden, with space for a double or king-sized bed and freestanding furniture.
Bedroom 4
Another double bedroom with views over the rear garden, offering ample space for a bed and additional furniture.
Family Bathroom
Serving bedrooms 2, 3, and 4, the family bathroom is fitted with a white suite including a low-level WC, wash basin on a pedestal with traditional taps, and a panelled bath with mixer taps and shower attachment over. Finished with tiled walls, slate tile-effect flooring, and an opaque side-facing window.
Garage/Workshop
A bespoke, 381 SQ FT, timber-framed garage offers secure vehicle storage and a dedicated workshop space. Accessible via an electric roller garage door or side UPVC door, it features built-in workbenches, multiple sockets, power, and lighting.
Externally
The property is approached through double gates offering security and privacy, opening onto a spacious decorative stone driveway with parking for multiple vehicles. Enclosed with panel fencing, there is gated access on both sides to the rear garden. The south-facing rear garden has been beautifully landscaped with a light grey sandstone patio leading off the sitting room, a lush artificial turf lawn, and raised oak planters. An established hedge borders the space, with a pergola seating area in the corner—all enclosed by panel fencing for privacy.
Location
bedroom family home located within easy walking distance of Ringwood town centre and the sought after Ringwood schools. Ringwood itself offers a great range of educational, recreational and retail facilities within the area and offers easy access to commuter routes. There are mainline train stations and international airports at Bournemouth and Southampton and Ringwood also offers a major coach and bus station with the National Express coaches travelling regularly to London and its airports. The golden sands of Bournemouth beaches and the New Forest National Park are also within easy reach. The beautiful local beaches with the wonderful open New Forest being on your doorstep.
Important Note
These particulars are believed to be correct but their accuracy is not guaranteed. They do not form part of any contract. Nothing in these particulars shall be deemed to be a statement that the property is in good structural condition or otherwise, nor that any of the services, appliances, equipment or facilities are in good working order or have been tested. Purchasers should satisfy themselves on such matters prior to purchase.
Brochures
Property BrochureFull Details- COUNCIL TAXA payment made to your local authority in order to pay for local services like schools, libraries, and refuse collection. The amount you pay depends on the value of the property.Read more about council Tax in our glossary page.
- Band: D
- PARKINGDetails of how and where vehicles can be parked, and any associated costs.Read more about parking in our glossary page.
- Yes
- GARDENA property has access to an outdoor space, which could be private or shared.
- Yes
- ACCESSIBILITYHow a property has been adapted to meet the needs of vulnerable or disabled individuals.Read more about accessibility in our glossary page.
- Ask agent
Parsonage Barn Lane | Ringwood | BH24
Add an important place to see how long it'd take to get there from our property listings.
__mins driving to your place
Get an instant, personalised result:
- Show sellers you’re serious
- Secure viewings faster with agents
- No impact on your credit score

Your mortgage
Notes
Staying secure when looking for property
Ensure you're up to date with our latest advice on how to avoid fraud or scams when looking for property online.
Visit our security centre to find out moreDisclaimer - Property reference 12049259. The information displayed about this property comprises a property advertisement. Rightmove.co.uk makes no warranty as to the accuracy or completeness of the advertisement or any linked or associated information, and Rightmove has no control over the content. This property advertisement does not constitute property particulars. The information is provided and maintained by Meyers Estates, Ringwood & Verwood. Please contact the selling agent or developer directly to obtain any information which may be available under the terms of The Energy Performance of Buildings (Certificates and Inspections) (England and Wales) Regulations 2007 or the Home Report if in relation to a residential property in Scotland.
*This is the average speed from the provider with the fastest broadband package available at this postcode. The average speed displayed is based on the download speeds of at least 50% of customers at peak time (8pm to 10pm). Fibre/cable services at the postcode are subject to availability and may differ between properties within a postcode. Speeds can be affected by a range of technical and environmental factors. The speed at the property may be lower than that listed above. You can check the estimated speed and confirm availability to a property prior to purchasing on the broadband provider's website. Providers may increase charges. The information is provided and maintained by Decision Technologies Limited. **This is indicative only and based on a 2-person household with multiple devices and simultaneous usage. Broadband performance is affected by multiple factors including number of occupants and devices, simultaneous usage, router range etc. For more information speak to your broadband provider.
Map data ©OpenStreetMap contributors.
