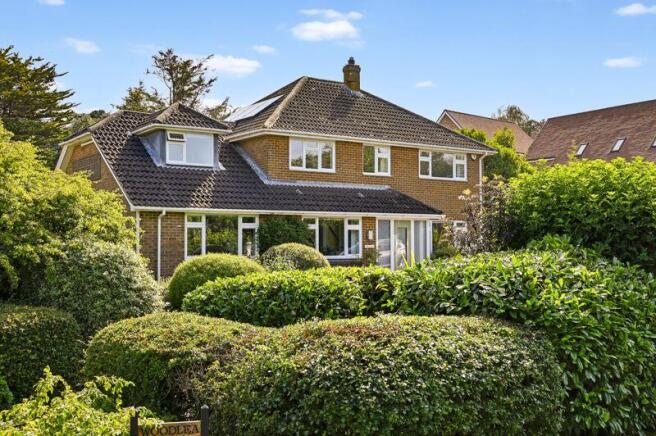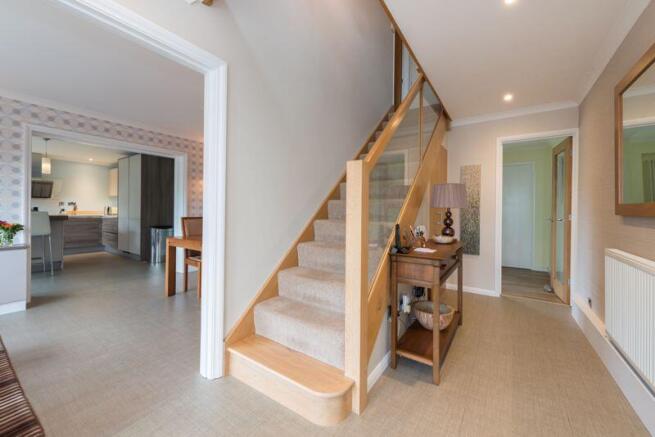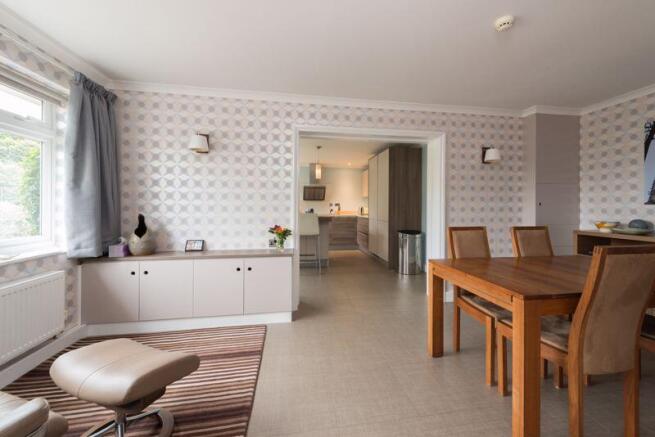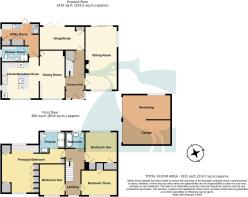Upper Walmer

- PROPERTY TYPE
Detached
- BEDROOMS
4
- BATHROOMS
3
- SIZE
Ask agent
- TENUREDescribes how you own a property. There are different types of tenure - freehold, leasehold, and commonhold.Read more about tenure in our glossary page.
Freehold
Key features
- Immaculately presented and thoughtfully designed accommodation
- Three Reception Rooms plus Kitchen/Breakfast Room
- Detached Garage & Workshop
- Principal Bedroom with Ensuite Shower Room, Fitted Wardrobes and Air Conditioning
- Solar Panels and EV Charger
- Beautifully Landscaped Tiered Gardens
- Sought After Upper Walmer Location
Description
Sitting room, dining room, snug/study, kitchen/breakfast room, utility room, detached garaging/workshop, four double bedrooms, three bath/shower rooms. EPC Rating: C
Situation
Woodlea is tucked away at the seaward end of Grams Road, a short distance from Walmer village which continues to be a focal point with the church and remaining shops housed in Victorian buildings offering all the essentials expected in a village environment. The seafront is close by with its two mile pebble shoreline, popular promenade and cycle path with both Walmer and Deal castles enroute.
Deal to the north is a thriving traditional seaside town with an award winning high street, growing cafe culture, many local inns and restaurants, along with high street and individual shops. Walmer has a comprehensive bus route and mainline railway station with a frequent service connecting to Dover and the Javelin high speed link to London St Pancras.
The Property
Set amongst beautifully tended private gardens and commanding an elevated position is this immaculately presented, modern detached family home. Woodlea has been lovingly and thoughtfully modernised by the current owners, perfectly combining a high-end specification with an exquisite level of finish. The interiors showcase a range of bespoke design elements, from custom joinery to carefully curated finishes, reflecting a keen attention to detail throughout and further enhancing the overall quality and character of the home.
The architectural style of this versatile property ensures that spacious, light-filled rooms feature throughout. The ground floor accommodation enjoys a semi-open plan layout, as the bright entrance hallway flows into the dining room and the kitchen/breakfast room beyond.
There is also a generous, triple-aspect sitting room with a focal-point fireplace, as well as a separate snug/study—both of which open directly onto the south-facing patio.
The kitchen/breakfast room is a stylish, contemporary space where high-end Neff and Bosch cooking appliances, along with a Miele dishwasher, are integrated into sleek, handleless units topped with Silestone worktops.
For added convenience, there is a utility room and a ground floor shower room.
To the first floor are four double bedrooms, including a generous principal suite that features a range of built-in storage and an en suite shower room. An additional bathroom serves the remaining bedrooms.
This enviable home is fully double glazed, gas centrally heated, and offers ample built-in storage throughout.
Entrance Hallway
17' 2'' x 7' 2'' (5.23m x 2.18m)
Sitting Room
23' 4'' x 11' 10'' (7.11m x 3.60m)
Dining Room
17' 5'' x 9' 4'' (5.30m x 2.84m)
Snug/Study
16' 11'' x 8' 11'' (5.15m x 2.73m)
Kitchen/Breakfast Room
13' 10'' x 13' 6'' (4.21m x 4.11m)
Utility Room
13' 9'' x 12' 4'' (4.19m x 3.76m) narrowing to 8' 3'' (2.51m)
Shower Room
9' 9'' x 5' 10'' (2.97m x 1.78m)
Garage & Workshop
Overall Measurement 18' 4'' x 17' 9'' (5.58m x 5.41m)
First Floor
Principal Bedroom
17' 8'' x 13' 10'' (5.38m x 4.21m)
Ensuite
8' 8'' x 5' 6'' (2.64m x 1.68m) extending to 7' 5'' (2.26m)
Bedroom Two
11' 11'' x 11' 5'' (3.63m x 3.48m)
Bedroom Three
13' 3'' x 9' 4'' (4.04m x 2.84m)
Bedroom Four
11' 7'' x 9' 4'' (3.53m x 2.84m)
Bathroom
7' 10'' x 5' 5'' (2.39m x 1.65m)
Outside
Woodlea enjoys a private, elevated position, set back from the road and approached via a sweeping driveway that offers ample parking and leads to a spacious detached garage and workshop-a highlight that adds versatility and appeal to this attractive family home. An EV charger is also installed for added convenience.
Surrounded by beautifully landscaped, tiered gardens, the property is designed to captivate at every turn. The grounds include two distinct entertaining areas, a well-kept lawn, and a productive kitchen garden complete with a greenhouse. Meandering pathways, a tranquil pond, and secluded seating spots further enhance the sense of peace and privacy, creating a truly serene garden retreat.
Services
All mains services are understood to be connected to the property.
Brochures
Property BrochureFull Details- COUNCIL TAXA payment made to your local authority in order to pay for local services like schools, libraries, and refuse collection. The amount you pay depends on the value of the property.Read more about council Tax in our glossary page.
- Band: G
- PARKINGDetails of how and where vehicles can be parked, and any associated costs.Read more about parking in our glossary page.
- Yes
- GARDENA property has access to an outdoor space, which could be private or shared.
- Yes
- ACCESSIBILITYHow a property has been adapted to meet the needs of vulnerable or disabled individuals.Read more about accessibility in our glossary page.
- Ask agent
Upper Walmer
Add an important place to see how long it'd take to get there from our property listings.
__mins driving to your place
Get an instant, personalised result:
- Show sellers you’re serious
- Secure viewings faster with agents
- No impact on your credit score
Your mortgage
Notes
Staying secure when looking for property
Ensure you're up to date with our latest advice on how to avoid fraud or scams when looking for property online.
Visit our security centre to find out moreDisclaimer - Property reference 12487188. The information displayed about this property comprises a property advertisement. Rightmove.co.uk makes no warranty as to the accuracy or completeness of the advertisement or any linked or associated information, and Rightmove has no control over the content. This property advertisement does not constitute property particulars. The information is provided and maintained by Colebrook Sturrock, Walmer. Please contact the selling agent or developer directly to obtain any information which may be available under the terms of The Energy Performance of Buildings (Certificates and Inspections) (England and Wales) Regulations 2007 or the Home Report if in relation to a residential property in Scotland.
*This is the average speed from the provider with the fastest broadband package available at this postcode. The average speed displayed is based on the download speeds of at least 50% of customers at peak time (8pm to 10pm). Fibre/cable services at the postcode are subject to availability and may differ between properties within a postcode. Speeds can be affected by a range of technical and environmental factors. The speed at the property may be lower than that listed above. You can check the estimated speed and confirm availability to a property prior to purchasing on the broadband provider's website. Providers may increase charges. The information is provided and maintained by Decision Technologies Limited. **This is indicative only and based on a 2-person household with multiple devices and simultaneous usage. Broadband performance is affected by multiple factors including number of occupants and devices, simultaneous usage, router range etc. For more information speak to your broadband provider.
Map data ©OpenStreetMap contributors.







