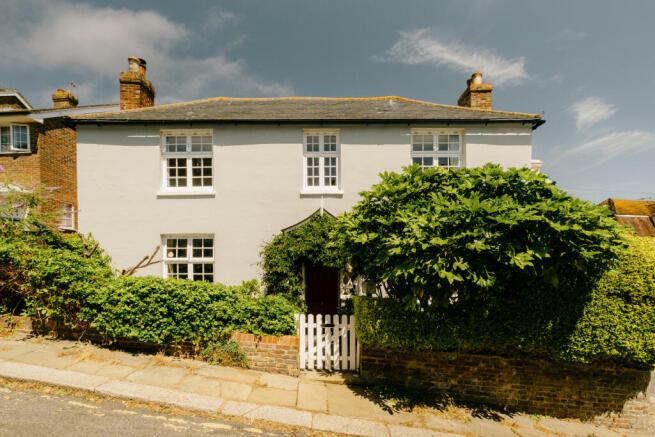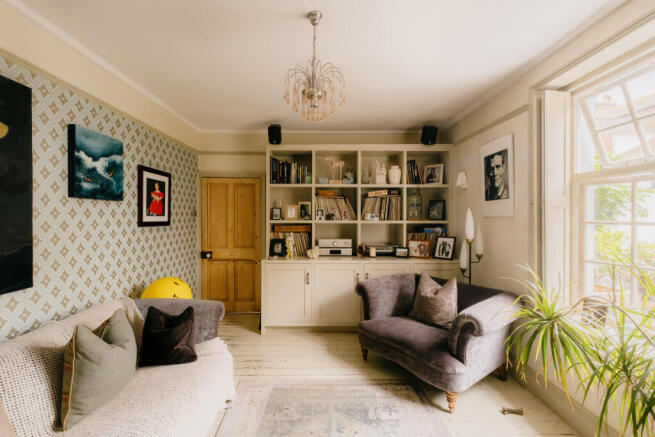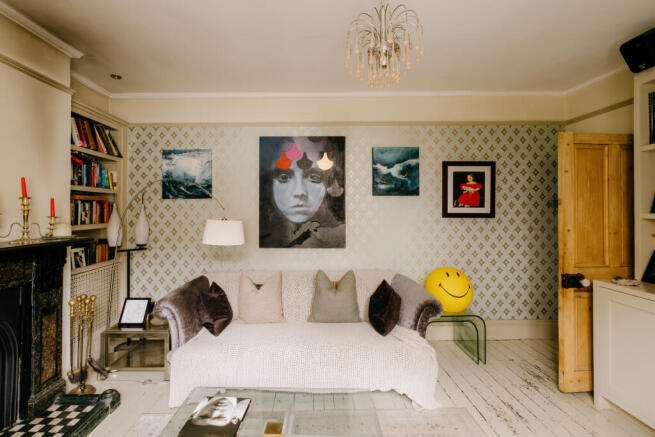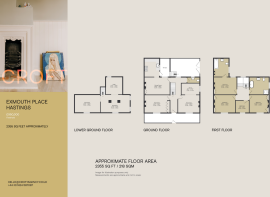Exmouth Place, Hastings

- PROPERTY TYPE
Detached
- BEDROOMS
4
- BATHROOMS
2
- SIZE
2,355 sq ft
219 sq m
- TENUREDescribes how you own a property. There are different types of tenure - freehold, leasehold, and commonhold.Read more about tenure in our glossary page.
Freehold
Description
Inside
A private courtyard garden frames the approach to a pillar box red front door. An ornate sunburst fanlight sits beneath a decorative porch, allowing dappled light to filter into the hallway where soft blue tones and original timber boards run throughout. To the front of the plan, a living room is anchored around an open marble fireplace, with bespoke cabinetry set into alcoves on either side. Adjacent, a well-appointed reception room with brick fireplace extends into a study area, providing views over the green of Swan Terrace.
A walk-through boot room gives access to the spacious cloakroom, fitted in period appropriate furniture and laid timber boards.
The dining room is positioned towards the rear, where a wood-burning stove sits within a wide chimney breast, lending a sense of warmth and character. The adjoining kitchen is fitted with deVOL cabinetry painted in a crisp grey, double butlers sink and topped in oak. Exposed brickwork and porcelain tiles add texture to the space. A glazed timber door opens onto the terrace, with brick stairs lowering to a spacious rear courtyard.
Stairs rise to the upper floor where a vast sash window decorates the open landing. Three double bedrooms sit neatly around the plan, all posing original fireplaces, built in cabinetry and Georgian panelled shutters. A smaller fourth offers layered views of the surrounding roof tops and the sea beyond. The principal bedroom has an adjoining large ensuite bathroom, complete with roll top bath, period appropriate fittings and further original fireplace. The second family bathroom is dressed in an enamel claw foot bath, large walk-in rain shower, with hints of teal and blues.
The lower level offers two additional reception areas, currently arranged as a television room and games room. Lit by delicate light wells and timber casement windows, the space offers over 500 square feet of additional living space, which could equally serve as a guest suite. To the rear is a large utility area, with views onto the courtyard.
Outside
An established walled courtyard garden lies to the front of the house, affording a feeling of quiet seclusion. To the rear, a large courtyard and raised terrace is bordered by linen painted walls. Currently serving as a parking area and log store, the space is accessed directly from the kitchen, fitted with large timber doors opening out onto Hill Street.
Area
Westhill Cottage occupies a peaceful position, perfectly situated to enjoy the diverse local architecture, numerous notable restaurants and independent traders. With popular George Street and The High Street moments away, clustered among the 19th-century terraces. The beach is short stroll, while the open green of the West Hill is accessed directly through a twitten.
Hastings train station is a fifteen-minute walk, with Ore station also close by. Both allowing direct access to central London with ease.
Brochures
Property Details | Exmouth Place- COUNCIL TAXA payment made to your local authority in order to pay for local services like schools, libraries, and refuse collection. The amount you pay depends on the value of the property.Read more about council Tax in our glossary page.
- Band: F
- PARKINGDetails of how and where vehicles can be parked, and any associated costs.Read more about parking in our glossary page.
- Gated
- GARDENA property has access to an outdoor space, which could be private or shared.
- Yes
- ACCESSIBILITYHow a property has been adapted to meet the needs of vulnerable or disabled individuals.Read more about accessibility in our glossary page.
- Ask agent
Exmouth Place, Hastings
Add an important place to see how long it'd take to get there from our property listings.
__mins driving to your place
Get an instant, personalised result:
- Show sellers you’re serious
- Secure viewings faster with agents
- No impact on your credit score
Your mortgage
Notes
Staying secure when looking for property
Ensure you're up to date with our latest advice on how to avoid fraud or scams when looking for property online.
Visit our security centre to find out moreDisclaimer - Property reference RYQ-42464796. The information displayed about this property comprises a property advertisement. Rightmove.co.uk makes no warranty as to the accuracy or completeness of the advertisement or any linked or associated information, and Rightmove has no control over the content. This property advertisement does not constitute property particulars. The information is provided and maintained by CROFT agency, Hastings. Please contact the selling agent or developer directly to obtain any information which may be available under the terms of The Energy Performance of Buildings (Certificates and Inspections) (England and Wales) Regulations 2007 or the Home Report if in relation to a residential property in Scotland.
*This is the average speed from the provider with the fastest broadband package available at this postcode. The average speed displayed is based on the download speeds of at least 50% of customers at peak time (8pm to 10pm). Fibre/cable services at the postcode are subject to availability and may differ between properties within a postcode. Speeds can be affected by a range of technical and environmental factors. The speed at the property may be lower than that listed above. You can check the estimated speed and confirm availability to a property prior to purchasing on the broadband provider's website. Providers may increase charges. The information is provided and maintained by Decision Technologies Limited. **This is indicative only and based on a 2-person household with multiple devices and simultaneous usage. Broadband performance is affected by multiple factors including number of occupants and devices, simultaneous usage, router range etc. For more information speak to your broadband provider.
Map data ©OpenStreetMap contributors.




