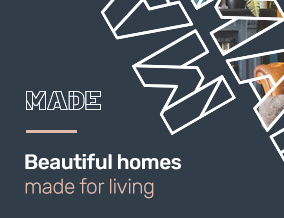
The Ridge, Hastings

- PROPERTY TYPE
Semi-Detached
- BEDROOMS
5
- BATHROOMS
3
- SIZE
2,229 sq ft
207 sq m
- TENUREDescribes how you own a property. There are different types of tenure - freehold, leasehold, and commonhold.Read more about tenure in our glossary page.
Freehold
Key features
- Semi detached Victorian house
- Versatile layout spanning four storeys
- Five bedrooms
- Four reception rooms
- Garage & parking
- Panoramic sea views
- Wealth of original features
- Potential for dual accommodation
Description
The lower garden floor houses the dining room which features an exposed brickwork wall, and two large storage cupboards, opening to the MODERN FITTED KITCHEN with 1950s Millersdale Aluminium Sink Unit, double glazed bi-fold casement window above, which in turn leads through to a generously sized conservatory and out to the south facing garden. On this floor there is also a large double bedroom with bay window, newly fitted with wooden double glazed sash windows, cast iron fireplace insert and wooden mantlepiece, along with a shower room with w/c (housing gas central heating boiler). A separate side entrance provides the option for the lower floor to be used as a SELF-CONTAINED SPACE which would suit those seeking dual accommodation. Externally to the side and rear the landscaped garden offers a recently laid RESIN BOUND PATIO area, gabion cage and railway sleeper retaining walls and seating, providing an idyllic spot to dine al-fresco, water-feature pond with established planting, raised sun deck to the rear of the garage, with several mature trees (including apple, damson, elder) and established planting around an expanse of lawn beyond. At the front of the property there is mature planting, including camelia, hydrangea, hawthorn around a lawned area, central pathway and stone steps up to the entrance. Driveway providing OFF ROAD PARKING for two vehicles, also giving access to the garage with matching Hormann Sectional Electric door, matching side entrance door which provides secure side access to the house, pedestrian door and rear access to the brick built garage which measures 12' x 14'5'. With power, light and double glazed side and rear patio doors the garage offers potential use as a garden room/office space.
Planning permission was previously granted (now lapsed) for an attached 3 bedroom dwelling in keeping with the period architecture. Reference number HS/FA/10/00804
Brochures
The Ridge, HastingsBrochure- COUNCIL TAXA payment made to your local authority in order to pay for local services like schools, libraries, and refuse collection. The amount you pay depends on the value of the property.Read more about council Tax in our glossary page.
- Band: D
- PARKINGDetails of how and where vehicles can be parked, and any associated costs.Read more about parking in our glossary page.
- Yes
- GARDENA property has access to an outdoor space, which could be private or shared.
- Yes
- ACCESSIBILITYHow a property has been adapted to meet the needs of vulnerable or disabled individuals.Read more about accessibility in our glossary page.
- Ask agent
The Ridge, Hastings
Add an important place to see how long it'd take to get there from our property listings.
__mins driving to your place
Get an instant, personalised result:
- Show sellers you’re serious
- Secure viewings faster with agents
- No impact on your credit score
Your mortgage
Notes
Staying secure when looking for property
Ensure you're up to date with our latest advice on how to avoid fraud or scams when looking for property online.
Visit our security centre to find out moreDisclaimer - Property reference 34027009. The information displayed about this property comprises a property advertisement. Rightmove.co.uk makes no warranty as to the accuracy or completeness of the advertisement or any linked or associated information, and Rightmove has no control over the content. This property advertisement does not constitute property particulars. The information is provided and maintained by MADE, Hastings. Please contact the selling agent or developer directly to obtain any information which may be available under the terms of The Energy Performance of Buildings (Certificates and Inspections) (England and Wales) Regulations 2007 or the Home Report if in relation to a residential property in Scotland.
*This is the average speed from the provider with the fastest broadband package available at this postcode. The average speed displayed is based on the download speeds of at least 50% of customers at peak time (8pm to 10pm). Fibre/cable services at the postcode are subject to availability and may differ between properties within a postcode. Speeds can be affected by a range of technical and environmental factors. The speed at the property may be lower than that listed above. You can check the estimated speed and confirm availability to a property prior to purchasing on the broadband provider's website. Providers may increase charges. The information is provided and maintained by Decision Technologies Limited. **This is indicative only and based on a 2-person household with multiple devices and simultaneous usage. Broadband performance is affected by multiple factors including number of occupants and devices, simultaneous usage, router range etc. For more information speak to your broadband provider.
Map data ©OpenStreetMap contributors.





