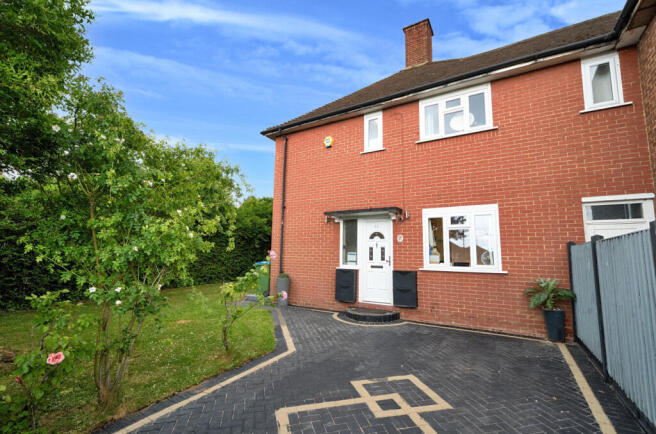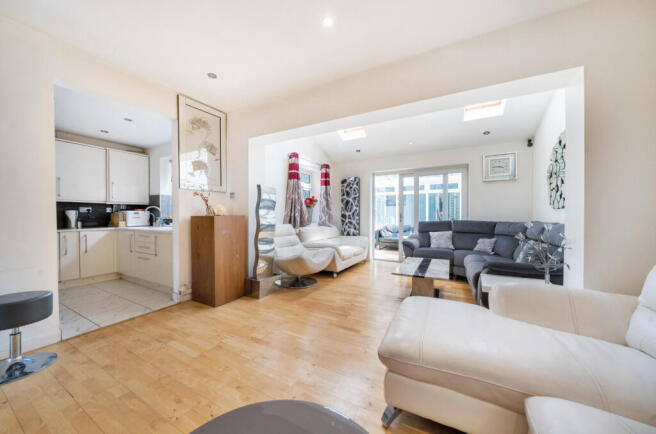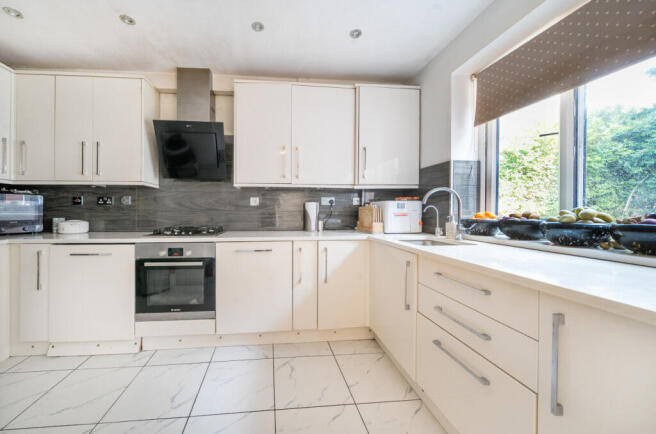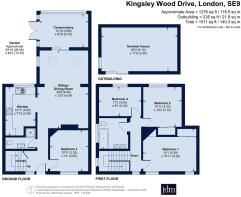
Kingsley Wood Drive, Mottingham, London, SE9

- PROPERTY TYPE
End of Terrace
- BEDROOMS
4
- BATHROOMS
1
- SIZE
1,511 sq ft
140 sq m
- TENUREDescribes how you own a property. There are different types of tenure - freehold, leasehold, and commonhold.Read more about tenure in our glossary page.
Freehold
Key features
- Well presented modern interior
- Open plan ground floor
- Four double bedrooms
- Shower room & bathroom
- Summer house
- Gated frontage
Description
This is a great end of terrace corner position with a wrap-around garden fully enclosed with fencing and gates, creating a wonderful outside space. This can be fully enjoyed with a large grassed area, patio, conservatory and a wonderful summer house currently set up as a gym. This could be used however the buyer might prefer, such as a work from home space.
Internally, the house is modern and bright. The open plan sitting/dining room is a large space extending to 274 sq ft with engineered wood flooring, vaulted ceiling with roof lights, wide glass sliding doors to the lantern roof conservatory and access to the kitchen.
The kitchen has a comprehensive range of sleek gloss cream cabinets fitted to three sides, and feature floor and wall tiling adds interest to the room. Appliances are included and a window looks out to the rear garden.
There are four double bedrooms with one of these being on the ground floor, and this has use of a luxury fully tiled ground floor shower room.
The remaining three bedrooms are to the first floor and two of these have a fitted wardrobe. The family bathroom is again luxurious with feature tiling to the floor and walls. The bath is P shaped to give extra space for use of the overhead shower, and there are twin basins set on top of a stylish drawer cabinet. There is a window for fresh air and light.
Conveniently there are many facilities nearby:
Ravensworth Primary School - 0.2 miles
Mottingham Station - 20 min walk
Nearby Co-Op - 9 min walk
Mottingham Village (Lidl and M&S Simply Food) - 0.7 miles
Eltham College - 0.9 miles
Red Hill Primary – 0.9 miles
Montbelle Primary – 0.6 miles
Nisa grocery store – 5 min walk
Coldharbour Leisure Centre – 0.5 miles
Local bus stops
NB Any journey times/distances given are approximate and have been sourced from Google Maps and Trainline.com
Material Imformation
The water is metered
Broadband and Mobile Coverage
For broadband and mobile phone coverage at the property in question please visit: checker.ofcom.org.uk/en-gb/broadband-coverage and checker.ofcom.org.uk/en-gb/mobile-coverage respectively.
IMPORTANT NOTE TO POTENTIAL PURCHASERS:
We endeavour to make our particulars accurate and reliable, however, they do not constitute or form part of an offer or any contract and none is to be relied upon as statements of representation or fact and a buyer is advised to obtain verification from their own solicitor or surveyor.
Brochures
Particulars- COUNCIL TAXA payment made to your local authority in order to pay for local services like schools, libraries, and refuse collection. The amount you pay depends on the value of the property.Read more about council Tax in our glossary page.
- Band: D
- PARKINGDetails of how and where vehicles can be parked, and any associated costs.Read more about parking in our glossary page.
- Ask agent
- GARDENA property has access to an outdoor space, which could be private or shared.
- Yes
- ACCESSIBILITYHow a property has been adapted to meet the needs of vulnerable or disabled individuals.Read more about accessibility in our glossary page.
- Ask agent
Kingsley Wood Drive, Mottingham, London, SE9
Add an important place to see how long it'd take to get there from our property listings.
__mins driving to your place
Get an instant, personalised result:
- Show sellers you’re serious
- Secure viewings faster with agents
- No impact on your credit score
Your mortgage
Notes
Staying secure when looking for property
Ensure you're up to date with our latest advice on how to avoid fraud or scams when looking for property online.
Visit our security centre to find out moreDisclaimer - Property reference CHI220258. The information displayed about this property comprises a property advertisement. Rightmove.co.uk makes no warranty as to the accuracy or completeness of the advertisement or any linked or associated information, and Rightmove has no control over the content. This property advertisement does not constitute property particulars. The information is provided and maintained by jdm, Chislehurst. Please contact the selling agent or developer directly to obtain any information which may be available under the terms of The Energy Performance of Buildings (Certificates and Inspections) (England and Wales) Regulations 2007 or the Home Report if in relation to a residential property in Scotland.
*This is the average speed from the provider with the fastest broadband package available at this postcode. The average speed displayed is based on the download speeds of at least 50% of customers at peak time (8pm to 10pm). Fibre/cable services at the postcode are subject to availability and may differ between properties within a postcode. Speeds can be affected by a range of technical and environmental factors. The speed at the property may be lower than that listed above. You can check the estimated speed and confirm availability to a property prior to purchasing on the broadband provider's website. Providers may increase charges. The information is provided and maintained by Decision Technologies Limited. **This is indicative only and based on a 2-person household with multiple devices and simultaneous usage. Broadband performance is affected by multiple factors including number of occupants and devices, simultaneous usage, router range etc. For more information speak to your broadband provider.
Map data ©OpenStreetMap contributors.








