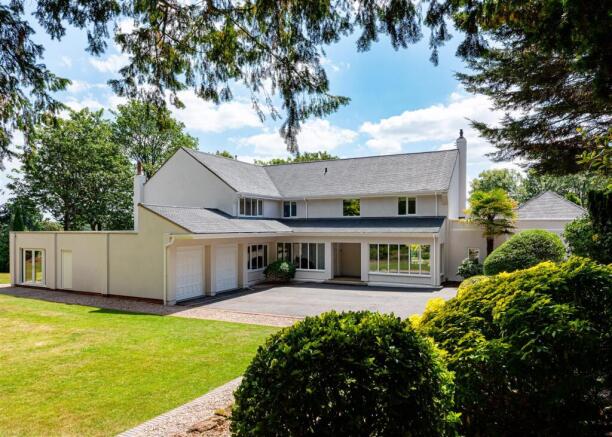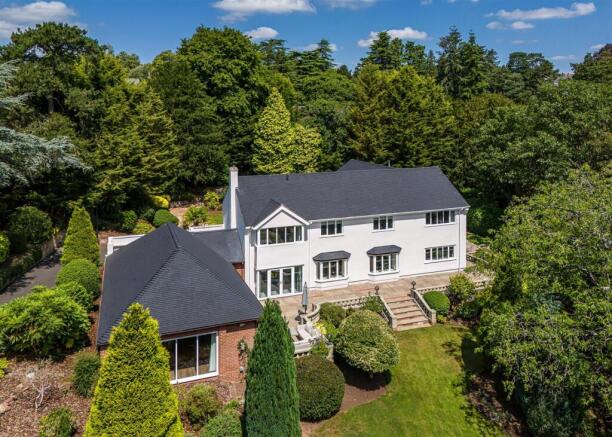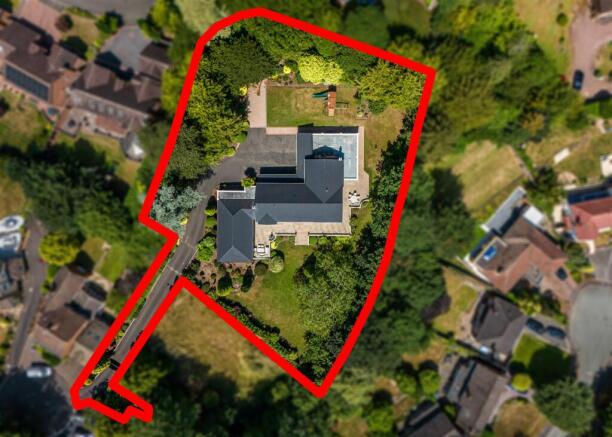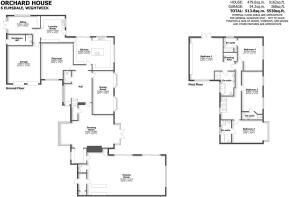
Orchard House, 6 Elmsdale, Wightwick, Wolverhampton, WV6 8ED

- PROPERTY TYPE
Detached
- BEDROOMS
4
- BATHROOMS
4
- SIZE
Ask agent
- TENUREDescribes how you own a property. There are different types of tenure - freehold, leasehold, and commonhold.Read more about tenure in our glossary page.
Freehold
Description
all standing in a large plot of just under an acre in total in one of the regions most sought after addresses.
Location - Elmsdale is a lovely cul-de-sac of individual properties set around a small copse. It stands in a prestigious and sought after area to the west of the City Centre. The cul-de-sac runs off Wightwick Bank within easy reach of the excellent facilities available locally within both Tettenhall and Compton with easy access to the extensive amenities of the City Centre itself. The area is well served by schooling in both sectors.
Orchard House is a fine, family home providing substantial accommodation over both ground and first floors with an extensive array of living space coupled with four large bedroom suites to the first floor.
The current sellers bought the property in 2021 and, since that time, there has been a comprehensive scheme of remodelling and refurbishment throughout. New kitchen and bathroom suites have been fitted, triple glazed windows have been installed throughout (with one exception being the laminated double glazed doors in the cinema room), the central heating system was replaced virtually throughout (with only some original pipework remaining) and the electrical system was upgraded where required.
One of the principal attractions of Orchard House is the superb plot within which is stands with extensive, matured and private grounds of almost an acre in total which is approached over a gated driveway at the head of the cul-de-sac.
Accommodation - An open PORCH has a composite front door opening into an ENTRANCE LOBBY with Amtico flooring, a wide picture window, a RECEPTION HALL with Amtico flooring, integrated ceiling lighting and a well appointed GUEST CLOAKROOM with a contemporary suite. There is a large LOUNGE with a light, through aspect with a walk in bay together with French doors and windows to the terrace, ornate ceiling mouldings a wall mounted TV recess for an 85” TV with hole in the wall recessed glass fronted remote controlled gas fire and a useful understairs cupboard. An open doorway leads to a LIBRARY with bespoke wall and base mounted library cabinetry with shelving and cupboards and a concealed door opening into the CINEMA ROOM which is a wide expanse which was previously an indoor swimming pool complex (with the swimming pool remaining intact and in situ). The entire room has Amtico flooring, there is a fitted bar, wiring for a cinema system, integrated ceiling lighting with a picture window to the rear and patio doors to the terrace, a store cupboard, a well appointed CLOAKROOM, an ENTRANCE HALL with Amtico flooring, shelving and panelled walls, a boiler cupboard with the whole suite benefiting from underfloor heating. NB these rooms could form the basis for a substantial self contained annex for dependant relatives should buyers so wish. The DINING ROOM is a superbly proportioned and beautifully decorated reception room of some note with ornate ceiling mouldings, Amtico flooring and two bay windows overlooking the garden. The SITTING ROOM / PLAYROOM has integrated ceiling lighting and a wide picture window.
The BREAKFAST KITCHEN has a comprehensive range of wall and base mounted cabinetry with quartz working surfaces and coordinating centre island with breakfast bar, a range of Neff appliances including a five ring hob with tower extraction unit, two electric ovens together with Bosch appliances including a dishwasher, larder fridge and larder freezer, a sink with filter tap with boiling water attachment, a corner pantry cupboard with shelving and sensor lighting, a light corner aspect and patio doors to the terrace, integrated ceiling lighting, Amtico flooring and a door which leads to the LAUNDRY / BOOT ROOM with coordinating units and surfaces to those in the kitchen, an integrated Samsung fridge and freezer, a wide bank for storage cupboards, Amtico flooring, a window and external door, an internal door to the garage and a door to the OFFICE which is an ideal room for those wishing to work from home with a light corner aspect with French doors and windows to the gardens, Amtico flooring and fitted wall shelving with cupboards beneath.
A staircase with glazed balustrading rises from the reception hall to the galleried landing above with ornate ceiling plasterwork, integrated ceiling lighting and access to the roof space. The PRINCIPAL SUITE is particularly worthy of note with a walk through DRESSING ROOM with fitted wardrobes leading to the large main bedroom with a light through aspect with patio French doors to a terrace, an extensive range of Neville Johnson bedroom furniture including a wide bank of wardrobes, kneehole dressing table and bedside chests, integrated ceiling lighting and a stylish BATHROOM EN-SUITE with a free standing bath, fully tiled shower, WC and vanity unit with twin wash basins, quartz top and cupboards beneath, integrated ceiling lighting, feature tiled wall, Amtico flooring and a chrome towel rail radiator. The SECOND BEDROOM SUITE has a large double bedroom with two windows overlooking the grounds and an EN-SUITE SHOWER ROOM with a fully tiled shower, WC and vanity unit with wash basin with cupboard beneath, Amtico flooring and a chrome towel rail radiator. The THIRD BEDROOM SUITE has a large double bedroom with a walk in bay overlooking the gardens with delightful views beyond, integrated ceiling lighting and an EN-SUITE BATHROOM with a panelled bath, separate fully tiled corner shower, WC and vanity unit with a wash basin with cupboard beneath, integrated ceiling lighting, Amtico flooring and a chrome towel rail radiator. The FOURTH BEDROOM SUITE has a double bedroom with a window to the rear and an EN-SUITE SHOWER ROOM with a fully tiled shower, wall hung WC and pedestal basin, recessed shelving, Amtico flooring and a chrome towel rail radiator.
Outside - Gated access at the head of Elmsdale opens onto a DRIVEWAY laid in tarmacadam with remote controlled security bollards which sweeps around to the front of the property to an extensive area of parking. There is a double garage with remote controlled elevating doors, an old stone wall with matured banks of flower beds and borders together with sweeping lawns which sweep around the property providing superb external areas with beautifully matured beds and borders helping to create a high degree of privacy and there is an extensive, paved terrace to the rear of the property with stone style balustrading together with a GARDEN STORE with WC and basin. The GARDENS are a beautiful feature of the house and are a fine backdrop for a residence of this nature.
There is a total area of just under an acre in total.
We are informed by the Vendors that all mains services are connected
The property is located in the Wightwick Bank Conservation Area
COUNCIL TAX BAND H – Wolverhampton
POSSESSION Vacant possession will be given on completion.
VIEWING - Please contact the Tettenhall Office.
The property is FREEHOLD.
Broadband – Ofcom checker shows Standard and Superfast broadband are available
Mobile date coverage is constantly changing, please use the property postcode and this link for the most up to date information from Ofcom:
Ofcom provides an overview of what is available, potential purchasers should contact their preferred supplier to check availability and speeds.
The long term flood defences website shows very low
Brochures
Orchard House, 6 Elmsdale, Wightwick, WolverhamptoBrochure- COUNCIL TAXA payment made to your local authority in order to pay for local services like schools, libraries, and refuse collection. The amount you pay depends on the value of the property.Read more about council Tax in our glossary page.
- Band: H
- PARKINGDetails of how and where vehicles can be parked, and any associated costs.Read more about parking in our glossary page.
- Garage,Driveway
- GARDENA property has access to an outdoor space, which could be private or shared.
- Yes
- ACCESSIBILITYHow a property has been adapted to meet the needs of vulnerable or disabled individuals.Read more about accessibility in our glossary page.
- Ask agent
Orchard House, 6 Elmsdale, Wightwick, Wolverhampton, WV6 8ED
Add an important place to see how long it'd take to get there from our property listings.
__mins driving to your place
Get an instant, personalised result:
- Show sellers you’re serious
- Secure viewings faster with agents
- No impact on your credit score



Your mortgage
Notes
Staying secure when looking for property
Ensure you're up to date with our latest advice on how to avoid fraud or scams when looking for property online.
Visit our security centre to find out moreDisclaimer - Property reference 34027184. The information displayed about this property comprises a property advertisement. Rightmove.co.uk makes no warranty as to the accuracy or completeness of the advertisement or any linked or associated information, and Rightmove has no control over the content. This property advertisement does not constitute property particulars. The information is provided and maintained by Berriman Eaton, Tettenhall. Please contact the selling agent or developer directly to obtain any information which may be available under the terms of The Energy Performance of Buildings (Certificates and Inspections) (England and Wales) Regulations 2007 or the Home Report if in relation to a residential property in Scotland.
*This is the average speed from the provider with the fastest broadband package available at this postcode. The average speed displayed is based on the download speeds of at least 50% of customers at peak time (8pm to 10pm). Fibre/cable services at the postcode are subject to availability and may differ between properties within a postcode. Speeds can be affected by a range of technical and environmental factors. The speed at the property may be lower than that listed above. You can check the estimated speed and confirm availability to a property prior to purchasing on the broadband provider's website. Providers may increase charges. The information is provided and maintained by Decision Technologies Limited. **This is indicative only and based on a 2-person household with multiple devices and simultaneous usage. Broadband performance is affected by multiple factors including number of occupants and devices, simultaneous usage, router range etc. For more information speak to your broadband provider.
Map data ©OpenStreetMap contributors.





