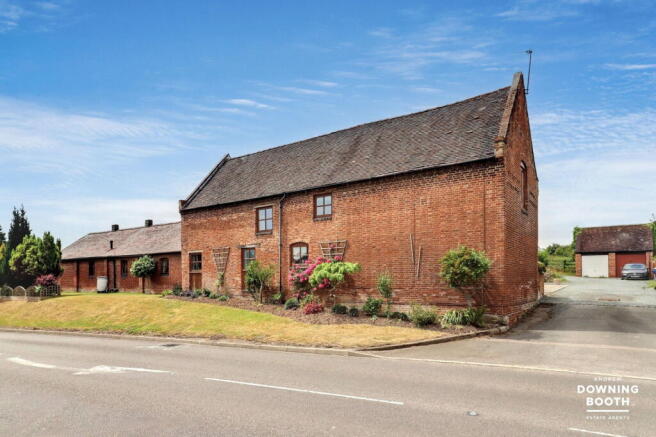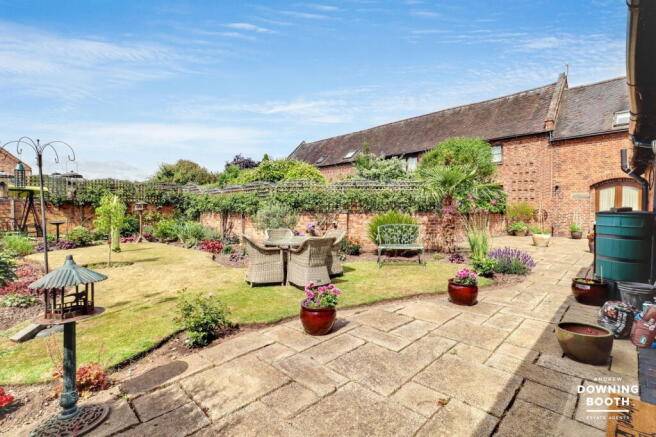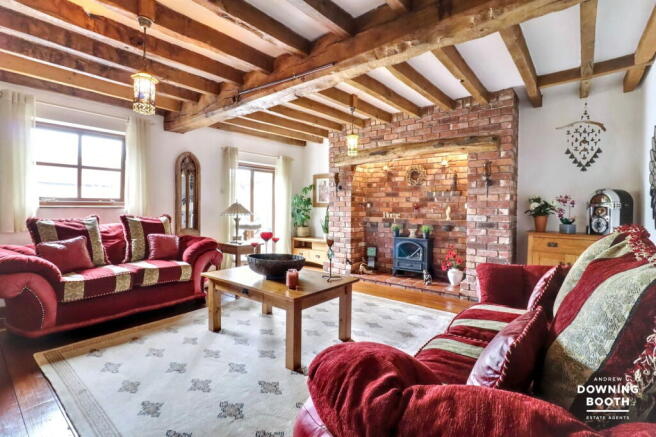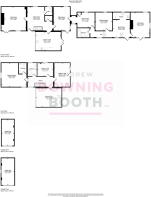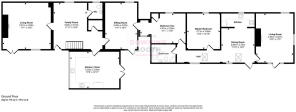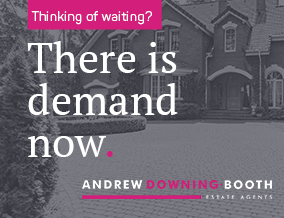
The Old Granary, Rugeley Road, Armitage - Beautiful Barn Conversion

- PROPERTY TYPE
Semi-Detached
- BEDROOMS
6
- BATHROOMS
3
- SIZE
Ask agent
- TENUREDescribes how you own a property. There are different types of tenure - freehold, leasehold, and commonhold.Read more about tenure in our glossary page.
Freehold
Key features
- Beautiful Six Double Bedroom Barn Conversion
- Four Double Bedrooms To Main Property
- Two Double Bedrooms To Adjoined Bungalow
- Abundance Of Character Throughout
- Beautifully Appointed Across Each & Every Part Of The Home
- Popular Village Location With Endless Surrounding Countryside
- Exceptional Choice Of Living Space
- Virtual 360 Degree Tour Available
- Council Tax Band: G
- EPC Rating: D
Description
A truly unique opportunity for a simply magnificent six double bedroom barn conversion, nestled within the popular and semi-rural village of Armitage; welcome to The Old Granary.
This incredible home on Rugeley Road blends rural character with modern comfort. This distinctive property offers picturesque views and a peaceful setting while remaining conveniently close to local amenities, schools, and transport links. Just minutes from Cannock Chase, an Area of Outstanding Natural Beauty, it’s ideal for outdoor enthusiasts. With its unique heritage charm and a desirable location on the edge of the countryside, this property offers something for everyone.
The accommodation consists of two main parts; a four double bedroom cottage and two double bedroom bungalow, adjoined in the mid-90's to create a substantial and abundantly characterful six bedroom home. A seemingly endless range of living space, two separate kitchens, two main bathrooms and a fantastic Master bedroom with its own en-suite shower room, are just a few of the many fabulous features within. Immaculately kept and idyllic gardens are complimented by two separate garages and ample parking space to make up the property's exterior.
Properties of such a calibre are incredibly hard to find, and seldom come to market. A viewing is nothing short of imperative in order to appreciate all that's on offer.
Living Room
A truly exceptional and abundantly characterful main living room boasts the original exposed wooden floorboards, exposed timber beams and a spectacular inglenook fireplace, with exposed brick surround, timber beam above and tiled hearth beneath. There is also a radiator, rear facing double glazed window and rear facing double glazed door leading out to the courtyard.
Family Room
Providing a focal point to the home, the family room enjoys the original exposed wooden floorboards, exposed timber beams, a radiator, built-in storage cupboard, front facing double glazed window and rear facing double glazed door leading out to the courtyard. A staircase leads up to the first floor accommodation.
Snug
A third impressive reception room, offering a triple aspect, courtesy of the front and side facing double glazed windows, and the rear facing double glazed door leading out to the garden. There is also a radiator, with a door providing access to and from the annex.
Kitchen / Diner
A wonderful kitchen/diner, boasting yet another dual aspect, courtesy of the side facing double glazed windows and opposing double glazed doors leading out to the garden. There is a country style range of matching base cabinets and wall units whilst a Belfast style ceramic sink with chrome mixer tap is set into the work surface. The room benefits from an integrated oven with four ring gas hob and extractor hood above, with space for a variety of additional appliances. The character continues with red quarry tiled flooring, whilst there is also a radiator and recessed ceiling spotlights. The room also houses the Worcester central heating boiler.
Guest WC
The guest WC is fitted with a low level flush WC and wall mounted wash hand basin. There are also the original exposed wooden floorboards, exposed timber beams, a front facing double glazed window and a radiator.
Landing
A staircase leads up to a bright and galleried first floor landing, with a rear facing double glazed window, exposed timber beams, partial exposed brick and a radiator. There is also a loft access hatch with drop-down ladder.
Master Bedroom
A truly substantial Master bedroom, boasting a dual aspect, courtesy of the side and rear facing double glazed windows. There are the original exposed wooden floorboards, exposed timber beams and a radiator. A door leads through to the en-suite.
En-Suite
A tasteful en-suite shower room with a white suite, including a low level flush WC, pedestal wash hand basin and a shower enclosure. There is also a wall mounted chrome heated towel rail, exposed timber beam and both fully tiled walls and flooring.
Bedroom Two
A second incredible double bedroom, once again benefitting from a dual aspect, courtesy of the side facing double glazed windows and opposing double glazed skylight. The room is complete with the original exposed wooden floorboards, exposed timber beams and two radiators.
Bedroom Three
Larger than most Masters, a dual aspect third double bedroom is fitted with a side facing double glazed window and door, and a rear facing double glazed skylight. The room enjoys the original exposed wooden floorboards, exposed timber beams and a radiator.
Bedroom Four
A fourth and final double bedroom, with a front facing double glazed window, the original exposed wooden floorboards, exposed timber beams and a radiator.
Bathroom
The family bathroom is fitted with a low level flush WC, pedestal wash hand basin and a bathtub, with chrome mixer tap and separate showerhead attachment. There is also a radiator, exposed timber beam, painted exposed wooden floorboards, partially tiled walls and a front facing double glazed window.
Annex
Originally a separate bungalow, a magnificent annex (that can be accessed directly from the main property) consists of the following:
Annex Living Room
A very large, triple aspect living room, with front, side and rear facing double glaze windows, and a double glazed door leading out to the garden. The room is also fitted with oak flooring, exposed timber beams, a radiator and superb inglenook fireplace, with exposed brick surround, timber beam above and tiled hearth beneath.
Annex Dining Room
A very light and airy space, with a rear facing double glazed skylight, rear facing double glazed window and rear facing double glazed door leading out to the garden. There is also oak flooring, exposed timber beams within a vaulted ceiling and a radiator. A recess leads through to the kitchen.
Annex Kitchen
Anne attractive, traditional style kitchen, with a range of matching base cabinets and wall units, whilst a Belfast style ceramic sink is set into the marble worktop. There is a range of integrated appliances, including a refrigerator, freezer, washing machine, Bosch oven and four ring Bosch gas hob with extractor hood above. The room also enjoys the same oak flooring and a front facing double glazed window.
Annex Hall
A natural connector for the various parts of the annex, with oak flooring, a rear facing double glazed window, rear facing double glazed skylight, exposed timber beams and a radiator. There is also a loft access hatch, leading to an additional storage space above.
Annex Master Bedroom
The first of two large double bedrooms, with a front facing double glazed window, exposed timber beams and a radiator.
Annex Bedroom Two
A second very comfortable double bedroom, with front and rear facing double glazed windows, a built-in wardrobe and a radiator. A door leads directly through to the main part of the property.
Annex Bathroom
An attractive and generous bathroom, with a white four piece sweet, including a low level flush WC, pedestal wash hand basin, shower enclosure with Mira shower, and a panelled bathtub, with chrome mixer tap and separate showerhead attachment. The room also benefits from oak flooring, predominantly tiled walls, a rear facing double glazed skylight and a radiator.
Exterior
The property sits on a particularly attractive plot, with a charming slab paved courtyard driveway boasting a range of established shrubs to the perimeters. Well-maintained lawns with further vibrant and established shrubs wrap around the front and opposite side of the home.
The rear garden can be described as nothing short of idyllic, with an extensive slab paved patio to the nearest side of the property, providing ample opportunity to sit and relax. Beyond the patio lies and immaculately maintained lawn, encased by a sensational array of colourful shrubs and specimen trees to the perimeters. There is also external lighting, covered power sockets and a water point, whilst a gate provides additional access.
Garage One
A front facing up and over garage door opens to the first of two garages.
Garage Two
A front facing up and over garage door opens to a second garage, with lighting, power and plenty of rafter storage.
Services
We understand the property to be connected to mains gas, electricity, water and drainage.
Brochures
Brochure 1- COUNCIL TAXA payment made to your local authority in order to pay for local services like schools, libraries, and refuse collection. The amount you pay depends on the value of the property.Read more about council Tax in our glossary page.
- Band: G
- PARKINGDetails of how and where vehicles can be parked, and any associated costs.Read more about parking in our glossary page.
- Garage,Driveway,Off street
- GARDENA property has access to an outdoor space, which could be private or shared.
- Private garden
- ACCESSIBILITYHow a property has been adapted to meet the needs of vulnerable or disabled individuals.Read more about accessibility in our glossary page.
- Ask agent
Energy performance certificate - ask agent
The Old Granary, Rugeley Road, Armitage - Beautiful Barn Conversion
Add an important place to see how long it'd take to get there from our property listings.
__mins driving to your place
Get an instant, personalised result:
- Show sellers you’re serious
- Secure viewings faster with agents
- No impact on your credit score

Your mortgage
Notes
Staying secure when looking for property
Ensure you're up to date with our latest advice on how to avoid fraud or scams when looking for property online.
Visit our security centre to find out moreDisclaimer - Property reference S1383152. The information displayed about this property comprises a property advertisement. Rightmove.co.uk makes no warranty as to the accuracy or completeness of the advertisement or any linked or associated information, and Rightmove has no control over the content. This property advertisement does not constitute property particulars. The information is provided and maintained by Andrew Downing-Booth Estate Agents, Lichfield. Please contact the selling agent or developer directly to obtain any information which may be available under the terms of The Energy Performance of Buildings (Certificates and Inspections) (England and Wales) Regulations 2007 or the Home Report if in relation to a residential property in Scotland.
*This is the average speed from the provider with the fastest broadband package available at this postcode. The average speed displayed is based on the download speeds of at least 50% of customers at peak time (8pm to 10pm). Fibre/cable services at the postcode are subject to availability and may differ between properties within a postcode. Speeds can be affected by a range of technical and environmental factors. The speed at the property may be lower than that listed above. You can check the estimated speed and confirm availability to a property prior to purchasing on the broadband provider's website. Providers may increase charges. The information is provided and maintained by Decision Technologies Limited. **This is indicative only and based on a 2-person household with multiple devices and simultaneous usage. Broadband performance is affected by multiple factors including number of occupants and devices, simultaneous usage, router range etc. For more information speak to your broadband provider.
Map data ©OpenStreetMap contributors.
