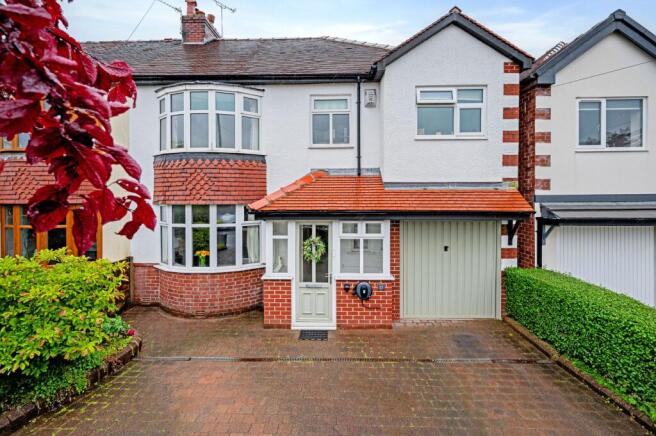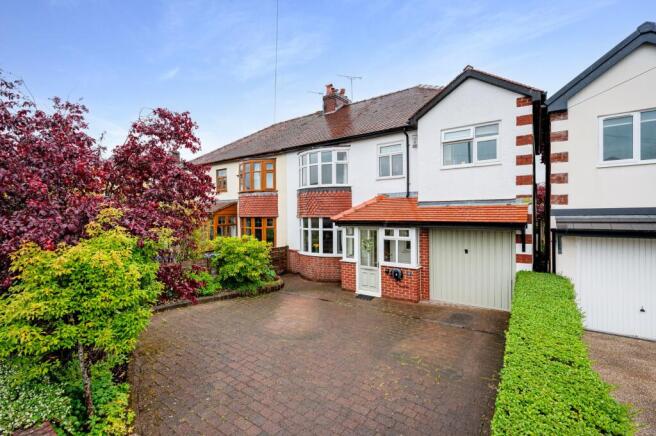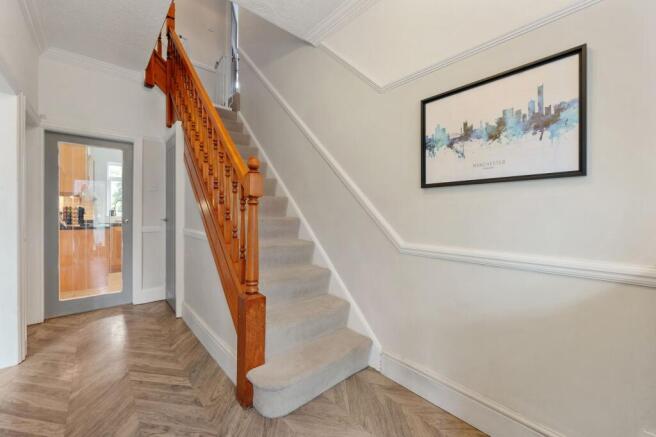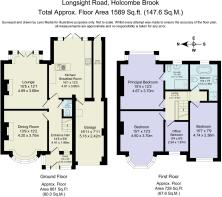Longsight Road, Holcombe Brook

- PROPERTY TYPE
Semi-Detached
- BEDROOMS
4
- BATHROOMS
2
- SIZE
1,589 sq ft
148 sq m
Key features
- Beautiful Four Bedroom Semi-Detached Home
- Principal Bedroom with Modern Ensuite
- Set in the Sought-After Area of Holcombe Brook
- Two Reception Rooms, Perfect for Family Living and Entertaining
- Kitchen Diner with Patio Doors
- Enclosed Rear Garden with Patio and Decked Areas
Description
The dining room is a warm and welcoming space, where a large bay window frames views of the front garden and floods the room with natural light. A gas fire sits central to the room, enveloped by a classic marble hearth and surround, offering a cosy focal point for family dinners or festive gatherings. High ceilings enhance the sense of space, while neutral tones to the walls allow for easy personalisation.
Flowing through, the lounge continues the same elegant flooring and timeless design. Another gas fire creates a warming focal point, while a square bay window with double patio doors to the garden fill the space with light and a connection to the outdoors. Whether it's a quiet evening or a summer gathering spilling out into the garden, this room is designed for flexibility and comfort.
Across the entrance hall, the kitchen is a practical and stylish space, with stone-coloured tile flooring underfoot, light wood cabinetry, and a sleek quartz worktop. A peninsula island with an integrated sink provides the perfect spot for casual chats or morning coffees, while there's plenty of room for a dining table, a true hub for busy family life. A set of patio doors opens directly onto the raised decking area, creating a seamless flow between indoor and outdoor living.
Appliances include an integrated oven, cooker hood, and ample space for freestanding appliances, while a wrap-around layout leads into the garage, currently set up as a home gym, but equally ideal for storage or workshop space. The garage also houses a washer and dryer, neatly tucked away to keep the kitchen free for cooking and entertaining. A further storage area behind the kitchen provides an opportunity for expansion or simply a place to sequester essentials out of sight.
Upstairs, the principal suite is a true retreat, with warm walnut-toned flooring, fitted wardrobes for effortless organisation, and plenty of space for a king-sized bed. A bay window overlooks the private rear garden, framing peaceful views. The en-suite is an impressive space, with a large shower enclosure, white tiling, chrome towel radiator, sink, and toilet, it's a space designed for both style and function.
The second bedroom is a bright double overlooking the front of the home, with laminate flooring and a dome-style bay window that brings in an abundance of natural light.
The third bedroom, currently used as a home office, is equally versatile, a neutral space with laminate flooring that could easily transform into a nursery, walk-in wardrobe, or bedroom to suit a growing family's needs.
The fourth bedroom is a generous, light-filled room with soft neutral carpet, neutral walls, and spotlights overhead. Currently styled as a nursery, it's a flexible space that could home a double bed, a playroom, or a creative studio, the possibilities are endless.
The family bathroom combines practicality with a touch of indulgence, featuring a sand-toned tiled floor, a jacuzzi-style bath for a spa-like soak, and a separate shower enclosure. Sand-coloured tiles dress the walls, punctuated by a stylish feature tile that runs around the room. A floating sink, chrome towel radiator, and inset spotlights complete the sleek design.
Step out from the lounge or kitchen and into a garden designed for both relaxation and play. A paved area just outside the lounge doors provides space for a bistro set, perfect for morning coffees, while a large lawn offers plenty of room for children to run and play. Mature trees and shrubs frame the space, adding privacy and seasonal colour.
At the far end of the garden, a small nook with composite decking provides a hidden retreat, a perfect spot for a hammock, sun lounger, or simply sitting back and soaking up the peace and quiet. The composite decking also flows out from the kitchen entrance, creating a seamless flow for indoor-outdoor living and ensuring the garden feels like a true extension of the home.
Out & About
Perfectly positioned in the heart of Holcombe Brook, Longsight Road offers the best of village life with an abundance of amenities, scenic walks and a warm community spirit all within easy reach.
Step out of your front door and into a neighbourhood brimming with convenience. Along Vernon Road, you'll find a Co-op open late, a well-stocked butcher, a friendly chemist, with Holcombe Brook's local Post Office a two minute walk away. The nearby precinct brings everyday ease with its mix of beauty salons, hairdressers, a dry cleaners, opticians, a travel agent, and a tempting selection of takeaways including a pizzeria, chip shop and sandwich bar.
For lovers of the outdoors, Holcombe Hill is right on your doorstep, offering breathtaking views from Peel Tower across the surrounding countryside. A little further afield, explore the tranquil woodland trails of Redisher Woods or stroll the riverside pathways at Burrs Country Park. Prefer a gentler pace? The Kirklees Trail through neighbouring Greenmount offers a flat, accessible route ideal for cycling, dog walking or a Sunday amble.
After your walk, treat yourself to a hot drink and a slice of cake at The Bower Café & Bar, or sample something new at the newly opened Eleven Eleven-a stylish addition to the local dining scene. For a relaxed pint or pub lunch, you'll find The Hare and Hounds just moments away, with Summerseat favourites The Hamers and The Footballers Inn only a short walk down the hill.
Stay active with Greenmount Cricket Club and Holcombe Brook Sports and Tennis Club just around the corner. For golf enthusiasts, Greenmount Golf Course is a five-minute drive away, offering scenic fairways and a friendly club atmosphere. Family weekends can be spent at Summerseat Park or browsing the blooms at Summerseat Garden Centre.
Holcombe Brook is particularly well suited for families. Highly regarded schools are all within walking distance, including Holcombe Brook Primary School, Greenmount Primary and the ever-popular Woodhey High School-making the morning school run a breeze.
Despite the peaceful, leafy setting, you're superbly connected. Bury town centre is just three miles away and easily accessible via frequent local bus routes, while the Metrolink offers seamless travel into Manchester for work or leisure.
Stylish, well-connected and full of charm, Longsight Road places you right at the heart of everything Holcombe Brook has to offer-making it the perfect location for your next chapter.
Council Tax Band: D (Bury Council )
Tenure: Leasehold (903 years)
Ground Rent: £4 per year
Brochures
Brochure- COUNCIL TAXA payment made to your local authority in order to pay for local services like schools, libraries, and refuse collection. The amount you pay depends on the value of the property.Read more about council Tax in our glossary page.
- Band: D
- PARKINGDetails of how and where vehicles can be parked, and any associated costs.Read more about parking in our glossary page.
- Garage,Off street
- GARDENA property has access to an outdoor space, which could be private or shared.
- Private garden
- ACCESSIBILITYHow a property has been adapted to meet the needs of vulnerable or disabled individuals.Read more about accessibility in our glossary page.
- Ask agent
Longsight Road, Holcombe Brook
Add an important place to see how long it'd take to get there from our property listings.
__mins driving to your place
Get an instant, personalised result:
- Show sellers you’re serious
- Secure viewings faster with agents
- No impact on your credit score
Your mortgage
Notes
Staying secure when looking for property
Ensure you're up to date with our latest advice on how to avoid fraud or scams when looking for property online.
Visit our security centre to find out moreDisclaimer - Property reference RS0514. The information displayed about this property comprises a property advertisement. Rightmove.co.uk makes no warranty as to the accuracy or completeness of the advertisement or any linked or associated information, and Rightmove has no control over the content. This property advertisement does not constitute property particulars. The information is provided and maintained by Wainwrights Estate Agents, Bury. Please contact the selling agent or developer directly to obtain any information which may be available under the terms of The Energy Performance of Buildings (Certificates and Inspections) (England and Wales) Regulations 2007 or the Home Report if in relation to a residential property in Scotland.
*This is the average speed from the provider with the fastest broadband package available at this postcode. The average speed displayed is based on the download speeds of at least 50% of customers at peak time (8pm to 10pm). Fibre/cable services at the postcode are subject to availability and may differ between properties within a postcode. Speeds can be affected by a range of technical and environmental factors. The speed at the property may be lower than that listed above. You can check the estimated speed and confirm availability to a property prior to purchasing on the broadband provider's website. Providers may increase charges. The information is provided and maintained by Decision Technologies Limited. **This is indicative only and based on a 2-person household with multiple devices and simultaneous usage. Broadband performance is affected by multiple factors including number of occupants and devices, simultaneous usage, router range etc. For more information speak to your broadband provider.
Map data ©OpenStreetMap contributors.




