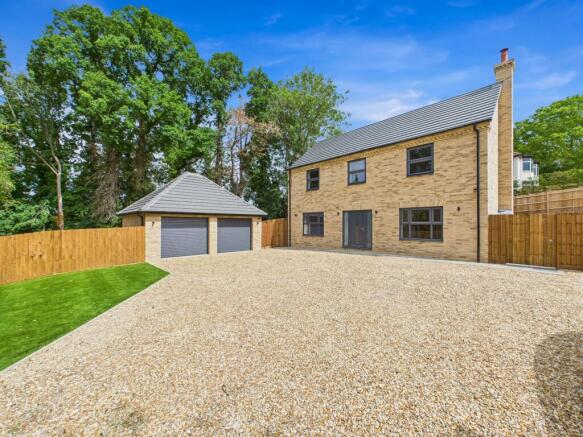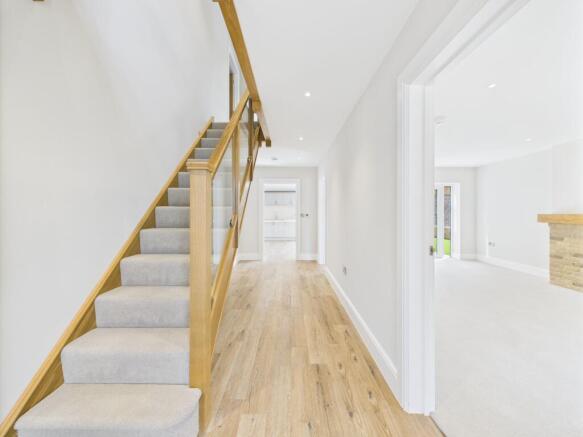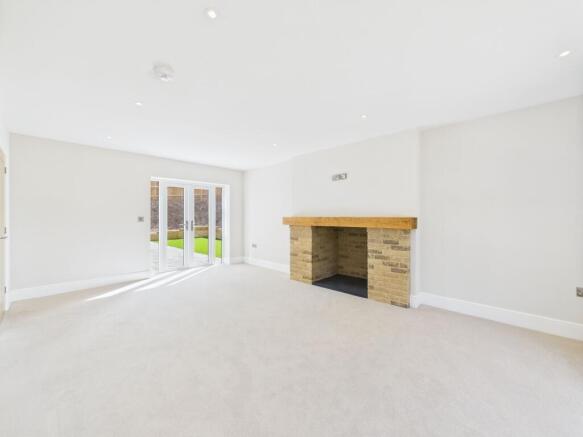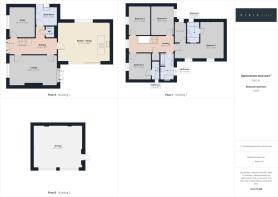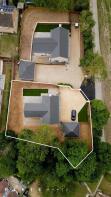
Church Lane, Cambridgeshire

- PROPERTY TYPE
Detached
- BEDROOMS
4
- BATHROOMS
3
- SIZE
2,422 sq ft
225 sq m
- TENUREDescribes how you own a property. There are different types of tenure - freehold, leasehold, and commonhold.Read more about tenure in our glossary page.
Freehold
Key features
- EXCEPTIONALLY WELL-BUILT, HIGH-SPECIFICATION BRAND NEW HOME
- FOUR DOUBLE BEDROOMS INCLUDING TWO WITH EN-SUITES
- STUNNING OPEN-PLAN KITCHEN/DINING ROOM WITH CENTRAL ISLAND AND BIFOLD DOORS
- SEPARATE DUAL-ASPECT LIVING ROOM WITH FEATURE FIREPLACE
- ADDITIONAL RECEPTION ROOM – IDEAL FOR STUDY, SNUG OR PLAYROOM
- STAIRCASE WITH GLASS BALUSTRADE IN A WELCOMING ENTRANCE HALL
- LUXURIOUS MASTER SUITE WITH WALK-IN DRESSING ROOM AND LARGE EN-SUITE
- BEAUTIFULLY APPOINTED FAMILY BATHROOM WITH FREESTANDING BATH
- UTILITY ROOM WITH AMPLE STORAGE AND EXTERNAL ACCESS
- DETACHED DOUBLE GARAGE WITH ELECTRIC DOORS AND DRIVEWAY PARKING FOR MULTIPLE VEHICLES
Description
Set on a generous wrap-around plot, the property welcomes you through a wide and elegant entrance hall, featuring a bespoke staircase with a glass balustrade-a striking centrepiece that sets the tone for the quality throughout.
To the front of the home, a versatile reception room offers space ideal for a home office, snug, or playroom. Across the hallway, the dual-aspect living room is flooded with natural light via expansive glazed doors that open onto the garden, with a beautiful brick surround fireplace ready to be personalised by its new owners.
The heart of the home lies in the breathtaking open-plan kitchen and dining space. Thoughtfully designed with entertaining in mind, the room boasts a substantial central island, premium integrated appliances, wine coolers, and sleek cabinetry. Bifold doors span the width of the room, seamlessly blending indoor and outdoor living by opening onto a private, paved patio-perfect for summer gatherings.
A well-equipped utility room with ample storage and external access, along with a stylish downstairs cloakroom, complete the ground floor.
Upstairs, four spacious double bedrooms await. The luxurious master bedroom features a walk-in dressing room and a generous en-suite bathroom with premium fittings. A second bedroom also enjoys the benefit of its own en-suite, while a beautifully appointed family bathroom serves the remaining rooms, complete with a freestanding bath and a glass-enclosed shower.
Externally, the home sits on an expansive plot with a large lawned garden wrapping around the property and offering excellent privacy. A detached double garage with electric doors and a wide driveway provides plentiful parking.
This is a rare opportunity to own a newly built, high-end home in a tranquil countryside setting-combining luxurious living with space, style, and peace of mind.
Location:
Situated on the outskirts of the desirable village of Papworth Everard, Cambridgeshire, the property enjoys the perfect balance of rural charm and modern convenience. The village offers a range of local amenities including a convenience store, pharmacy, coffee shop, pub, and a community sports centre. The area is known for its strong sense of community and well-maintained green spaces.
Papworth falls within catchment for highly regarded local schools, including Pendragon Community Primary School and the sought-after Swavesey Village College, an Ofsted-rated 'Outstanding' secondary school.
For commuters, the location is ideally placed with easy access to the A428 and A14, providing direct links to Cambridge (approx. 10 miles), Huntingdon, and St Neots. Rail services from St Neots or Cambridge offer fast connections to London King's Cross, making it a convenient base for city professionals.
Tenure: Freehold
Brochures
Brochure- COUNCIL TAXA payment made to your local authority in order to pay for local services like schools, libraries, and refuse collection. The amount you pay depends on the value of the property.Read more about council Tax in our glossary page.
- Ask agent
- PARKINGDetails of how and where vehicles can be parked, and any associated costs.Read more about parking in our glossary page.
- Garage,Driveway,Off street
- GARDENA property has access to an outdoor space, which could be private or shared.
- Private garden,Enclosed garden,Rear garden
- ACCESSIBILITYHow a property has been adapted to meet the needs of vulnerable or disabled individuals.Read more about accessibility in our glossary page.
- Ask agent
Energy performance certificate - ask agent
Church Lane, Cambridgeshire
Add an important place to see how long it'd take to get there from our property listings.
__mins driving to your place
Get an instant, personalised result:
- Show sellers you’re serious
- Secure viewings faster with agents
- No impact on your credit score

Your mortgage
Notes
Staying secure when looking for property
Ensure you're up to date with our latest advice on how to avoid fraud or scams when looking for property online.
Visit our security centre to find out moreDisclaimer - Property reference RS0911. The information displayed about this property comprises a property advertisement. Rightmove.co.uk makes no warranty as to the accuracy or completeness of the advertisement or any linked or associated information, and Rightmove has no control over the content. This property advertisement does not constitute property particulars. The information is provided and maintained by Pirie Homes, St. Neots. Please contact the selling agent or developer directly to obtain any information which may be available under the terms of The Energy Performance of Buildings (Certificates and Inspections) (England and Wales) Regulations 2007 or the Home Report if in relation to a residential property in Scotland.
*This is the average speed from the provider with the fastest broadband package available at this postcode. The average speed displayed is based on the download speeds of at least 50% of customers at peak time (8pm to 10pm). Fibre/cable services at the postcode are subject to availability and may differ between properties within a postcode. Speeds can be affected by a range of technical and environmental factors. The speed at the property may be lower than that listed above. You can check the estimated speed and confirm availability to a property prior to purchasing on the broadband provider's website. Providers may increase charges. The information is provided and maintained by Decision Technologies Limited. **This is indicative only and based on a 2-person household with multiple devices and simultaneous usage. Broadband performance is affected by multiple factors including number of occupants and devices, simultaneous usage, router range etc. For more information speak to your broadband provider.
Map data ©OpenStreetMap contributors.
