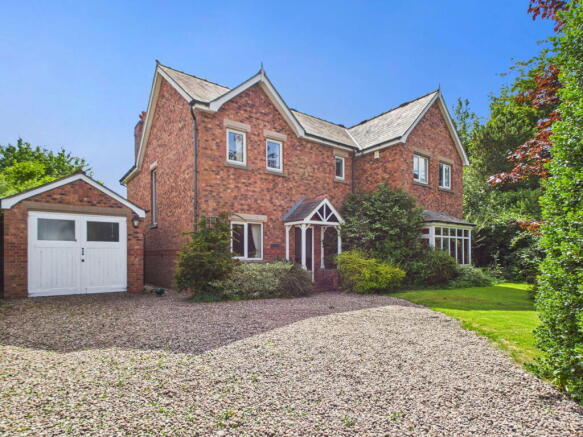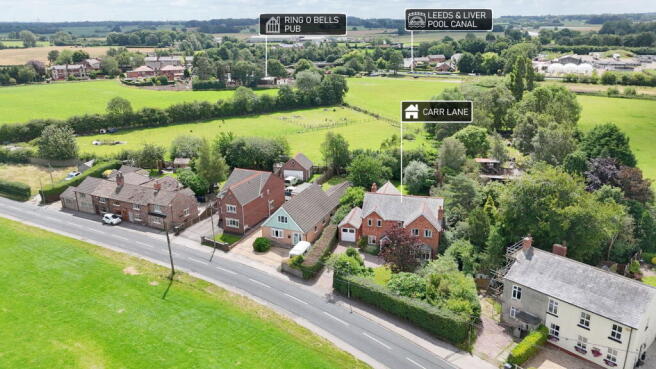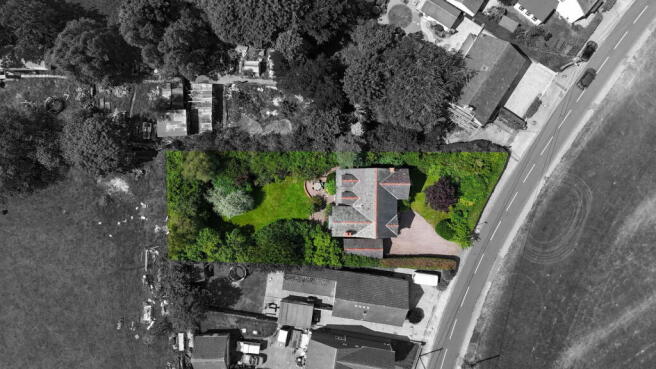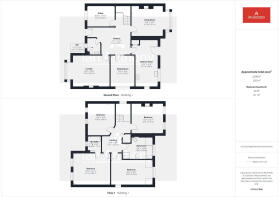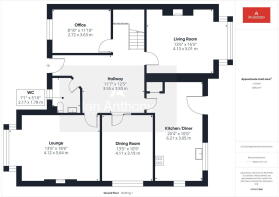
Carr Lane, Lathom, Ormskirk, Lancashire, L40 4BT

- PROPERTY TYPE
Detached
- BEDROOMS
4
- BATHROOMS
3
- SIZE
Ask agent
- TENUREDescribes how you own a property. There are different types of tenure - freehold, leasehold, and commonhold.Read more about tenure in our glossary page.
Freehold
Key features
- DETACHED HOUSE
- 4 BEDROOMS
- COUNTRYSIDE VIEWS
- CLOSE TO CANAL
- LIVING ROOM & LOUNGE
- EN-SUITE
- KITCHEN
- LARGE GARDEN
- SEPERATE GARAGE
Description
Idyllic Countryside Living Just Moments from the Canal
Welcome to this charming four-bedroom detached home nestled on Carr Lane, Lathom — a perfect blend of semi-rural peace and everyday convenience. Owner built in 1996, the property has been thoughtfully designed and maintained to offer both character and practicality. Although set in a tranquil semi-rural location with uninterrupted open field views to the front, it remains just a short drive from local amenities, schools, and transport links, making it ideal for families and professionals alike.
You’re greeted each morning by greenery, not rooftops, and just a short stroll from the picturesque Ring O’ Bells pub and scenic canal walks.
Step inside to a spacious hallway that sets the tone for the generous layout throughout, with light streaming in and warm touches that instantly make you feel at home.
At the front, the bright and airy lounge offers a tranquil retreat with a large window framing open, uninterrupted countryside views — nothing in the way but fields and sky. A gas fireplace with stone surround adds a cozy, rustic charm, while the well-proportioned space allows for a variety of furniture layouts, perfect for relaxing or entertaining.
The heart of the home lies in the stylish country kitchen — featuring matching wall and base units with warm wooden detailing, this room beautifully balances practicality and character. There’s an extractor, double oven, gas hob, and a one-and-a-half stainless steel sink set beneath a window that looks out across the beautifully landscaped rear garden. Ample worktop space and a kitchen table make it perfect for family breakfasts or casual dining. Additional features include a built-in fridge freezer, washing machine, display cabinet, and a handy storage cupboard to keep things organised.
Adjacent is a generous formal dining room, currently set with a large table and display cabinets — the perfect setting for family meals or hosting guests in style.
A living room at the rear of the property offers even more flexibility. With another gas fire and wooden surround, and a bay window that looks out to the peaceful garden, it’s a versatile space ideal as a playroom, second lounge, or hobby room.
For those working from home, the dedicated office provides a quiet and focused space. On this floor, you’ll also find a modern WC with heated towel rail and built-in vanity unit, along with a practical under-stairs storage cupboard.
Upstairs, the home continues to impress. The first bedroom, set to the front, enjoys dual windows that flood the space with light and offer far-reaching field views — currently arranged with a single bed, vanity, and storage, it makes a fantastic guest room, creative space, or child’s room.
The main bedroom is generously proportioned, with a double bed, wooden wardrobes, chest of drawers, and a dressing table. It also benefits from a private en-suite bathroom, complete with shower-over-bath, foldable glass screen, WC, and sink with built-in storage — ideal for privacy or welcoming overnight guests.
Two further double bedrooms complete the upper floor, each offering plenty of space for furniture and individual style. One features a charming carved window alcove, while the other includes a unique non-working fireplace and fitted sink, adding both character and convenience.
The family bathroom is a real highlight — a space full of personality and charm, with blue-toned walls, tiled marble flooring, and a slanted ceiling that perfectly frames the window and freestanding bath below. A separate walk-in shower, pedestal sink, WC, and mirror alcove for personal items complete this stunning room.
The loft space runs the full length of the house and offers ample head height and floor area, making it ideal for conversion into an additional bedroom with an en-suite, subject to the necessary planning and building consents.
Outside, the home offers the full package. A spacious detached garage provides storage or secure parking, while the stoned driveway accommodates multiple vehicles with ease. The front garden is picturesque, with neat lawns and established trees and bushes giving a true countryside feel.
To the rear, the large garden feels like an escape — completely private, not overlooked, and surrounded by mature greenery. A paved seating area makes the ideal spot for morning coffee, outdoor dining, or summer gatherings with friends and family.
This is more than a home – it’s a lifestyle. From its stunning setting and flexible layout to its unique features and countryside charm, this Carr Lane gem is not to be missed. Book your viewing today.
HALL - 3.53m x 3.78m (11'7" x 12'5")
LOUNGE - 4.11m x 5.64m (13'6" x 18'6")
DINING ROOM - 4.09m x 3.18m (13'5" x 10'5")
KITCHEN - 6.2m x 3.05m (20'4" x 10'0")
LIVING ROOM - 4.11m x 5m (13'6" x 16'5")
OFFICE - 2.69m x 3.61m (8'10" x 11'10")
WC - 2.16m x 1.78m (7'1" x 5'10")
LANDING - 2.08m x 2.59m (6'10" x 8'6")
BEDROOM - 4.14m x 4.14m (13'7" x 13'7")
FAMILY BATHROOM - 2.84m x 3.96m (9'4" x 13'0")
BEDROOM - 3.28m x 5.56m (10'9" x 18'3")
BEDROOM - 4.09m x 4.85m (13'5" x 15'11")
EN-SUITE - 2.13m x 1.75m (7'0" x 5'9")
BEDROOM - 4.06m x 3.66m (13'4" x 12'0")
ADDITIONAL INFORMATION
BROADBAND
ENERGY PERFORMANCE RATING
LOCAL AUTHORITY
TENURE
SERVICES (NOT TESTED)
VIEWINGS
DRAINAGE
Brochures
Brochure 1- COUNCIL TAXA payment made to your local authority in order to pay for local services like schools, libraries, and refuse collection. The amount you pay depends on the value of the property.Read more about council Tax in our glossary page.
- Band: G
- PARKINGDetails of how and where vehicles can be parked, and any associated costs.Read more about parking in our glossary page.
- Garage,Driveway,Off street
- GARDENA property has access to an outdoor space, which could be private or shared.
- Private garden
- ACCESSIBILITYHow a property has been adapted to meet the needs of vulnerable or disabled individuals.Read more about accessibility in our glossary page.
- Ask agent
Carr Lane, Lathom, Ormskirk, Lancashire, L40 4BT
Add an important place to see how long it'd take to get there from our property listings.
__mins driving to your place
Get an instant, personalised result:
- Show sellers you’re serious
- Secure viewings faster with agents
- No impact on your credit score
Your mortgage
Notes
Staying secure when looking for property
Ensure you're up to date with our latest advice on how to avoid fraud or scams when looking for property online.
Visit our security centre to find out moreDisclaimer - Property reference S1383233. The information displayed about this property comprises a property advertisement. Rightmove.co.uk makes no warranty as to the accuracy or completeness of the advertisement or any linked or associated information, and Rightmove has no control over the content. This property advertisement does not constitute property particulars. The information is provided and maintained by Ian Anthony Estates, Ormskirk. Please contact the selling agent or developer directly to obtain any information which may be available under the terms of The Energy Performance of Buildings (Certificates and Inspections) (England and Wales) Regulations 2007 or the Home Report if in relation to a residential property in Scotland.
*This is the average speed from the provider with the fastest broadband package available at this postcode. The average speed displayed is based on the download speeds of at least 50% of customers at peak time (8pm to 10pm). Fibre/cable services at the postcode are subject to availability and may differ between properties within a postcode. Speeds can be affected by a range of technical and environmental factors. The speed at the property may be lower than that listed above. You can check the estimated speed and confirm availability to a property prior to purchasing on the broadband provider's website. Providers may increase charges. The information is provided and maintained by Decision Technologies Limited. **This is indicative only and based on a 2-person household with multiple devices and simultaneous usage. Broadband performance is affected by multiple factors including number of occupants and devices, simultaneous usage, router range etc. For more information speak to your broadband provider.
Map data ©OpenStreetMap contributors.
