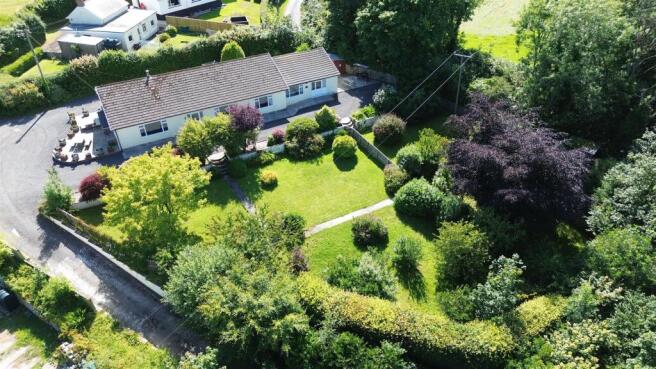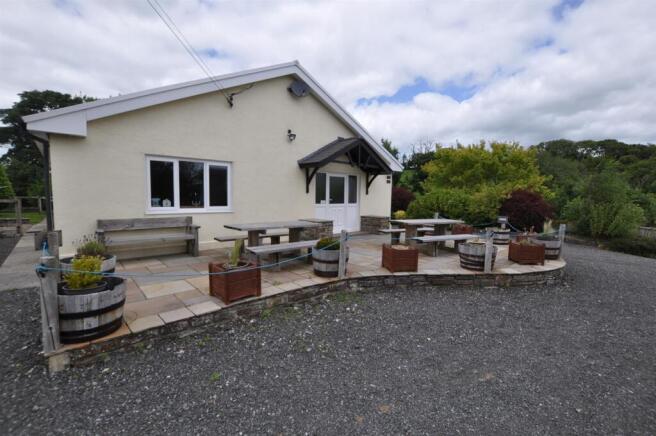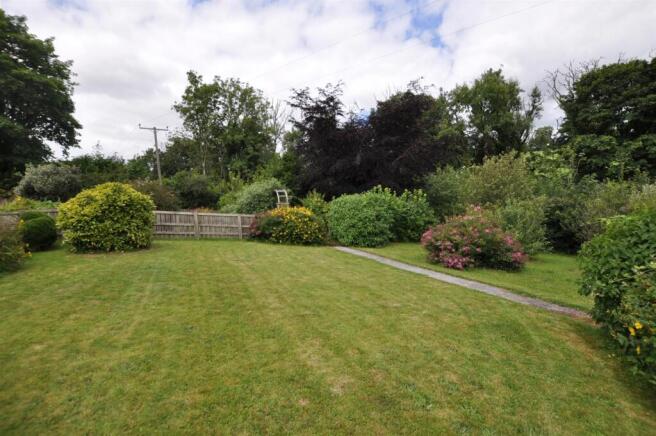The Lacques, Laugharne, Carmarthen

- PROPERTY TYPE
House
- BEDROOMS
5
- BATHROOMS
3
- SIZE
Ask agent
- TENUREDescribes how you own a property. There are different types of tenure - freehold, leasehold, and commonhold.Read more about tenure in our glossary page.
Freehold
Description
Set within 0.67 acres of beautifully landscaped gardens, the grounds provide a serene environment, perfect for relaxation and outdoor activities. The private driveway leads to a gravelled courtyard, offering ample parking and turning space, with additional room at the rear for a campervan, catering to those with a love for adventure.
The location is truly enviable, just a stone's throw from the stunning coastline of Laugharne. Residents can indulge in a variety of fine dining options, including exquisite restaurants, wine bars, and steak houses. The village also features a primary school, local shops, and charming gift shops, ensuring that all essential amenities are within easy reach. For those who appreciate the great outdoors, the nearby Dylan Thomas Coastal Path offers lovely walks, allowing you to immerse yourself in the natural beauty of the area.
Entrance - Property has 4 entrance doors. Front main entrance door has a concreated ramped access with galvanised railing and uPVC double glazed entrance door leading to hallway, uPVC double glazed panel windows to either side. Hallway having tiled floor, Panelled radiator with grills. Oak engineered internal doors.
Lounge - 6.64m x 4.88m (21'9" x 16'0") - Engineered Oak finished flooring. Two Panelled radiator with grills thermostatically controlled. Large uPVC double glazed windows to fore. uPVC double glazed side entrance door, leads out to natural stone paved large patio area to side. Door through to open plan Kitchen Dining family room.
Kitchen/Dining/Family Room - 8.56m x 4.27m (28'1" x 14'0") - Tiled floor. Kitchen area having a range of fitted base eye level units with light Oak finished door and drawer fronts. Matt finished Granite effect work surface over the base unit. Incorporating stainless steel sink. Lamona fan assisted oven grill. Plumbing for washing machine and dishwasher. Further Lamona oven, both fans assisted. Four ring Lamona halogen hob with Stainless Steel extractor over. uPVC double glazed window to side. uPVC double glazed window to rear. LED down lighting. uPVC double glazed door which leads out to the rear courtyard. Large Panelled radiator with grills, thermostatically controlled.
Inner Hallway with access to loft pace, with doors leading off to 4 bedrooms and family bathroom.
Family Bathroom - 2.96m x 2.97m (9'8" x 9'8") - Four-piece suite comprising a panelled bath, pedestal wash hand basin, corner shower enclosure with chrome mixer shower fitment. Low level WC all in white. Panelled radiator with grills, thermostatically controlled. Ceramic tiled floor, and floor to ceiling tiled walls. LED downlighting and extractor. Built in linen cupboard.
Front Bedroom 1 - 4.86m x 4.23m (15'11" x 13'10") - Panelled radiator with grills, thermostatically controlled. Large uPVC double glazed window to fore.
Rear Bedroom 2 - 3.03m x 2.98m (9'11" x 9'9" ) - Panelled radiator with grills, thermostatically controlled. uPVC double glazed window to rear.
Front Bedroom 3 - 3.03m extending to 4.89m x 4.83m (9'11" extending - Large uPVC double glazed window to fore. Panelled radiator with grills, thermostatically controlled.
Ensuite 2.61m x 1.72m
Corner shower enclosure with Mira power shower fitment. Pedestal Wash Hand basin. Close coupled economy flush WC with a macerator. Wall mounted chrome ladder towel radiator. Shaver light switch. Slate effect ceramic tile floor and floor to ceiling tiled walls.
Bedroom 4 - 4.27m x 3.02m (14'0" x 9'10" ) - uPVC double glazed windows to rear. Panelled radiator with grills, thermostatically controlled. Oak engineered fire door through to a bedroom 5 or potentially self-contained annex if required.
Bedroom 5 - 5.62m x 2.96m (18'5" x 9'8" ) - Panelled radiator with grills, thermostatically controlled. Access to loft space over. uPVC double glazed windows to fore. Ensuite which has a pedestal wash hand basin. Close coupled economy flush WC. Shower cubicle with Triton power shower fitment. Wall mounted chrome towel radiator. Ceramic tiled floor and floor to ceiling slate effect tiled walls with Mosaic border. LED down lighting and light extractor.
From bedroom 5 Engineered oak door through to sitting room/utility room
Sitting Room/Utility Room - 7.63m x 3.88m (25'0" x 12'8") - Panelled radiator with grills, thermostatically controlled. Two uPVC double glazed windows to side. uPVC double glazed windows to rear. uPVC double glazed entrance door with matching uPVC double glazed panel window to either side. LED downlighting. Range of fitted base eye level cupboards with light cream coloured door and drawer fronts. Wood effect surface over. Incorporating stainless steel sink. Plumbing for washing machine, space for fridge/freezer. LED downlighting. Ceramic tile floor and tiled walls and between the base and eye level units.
Externally - Property to the left-hand side has the natural stone large paved patio area. Serpentine front finish. Gravel hard standing parking to the rear side and front courtyard areas. Also, to the rear is decorative stone area with clothes line and lawned area. Gardens and ground mainly positioned too fore with a large centrally lawned garden, with extensive shrubbery, foliage and established trees throughout. Gardens area to the front separated into 4 areas, all intersected by concreated pathways and one of the areas being a vegetable/fruit garden with glass green house. Properties positioned in a private location as mentioned within a short walk of Laugharne town centre in an elevated position. Also, to the right hand side of the property there is a further paved patio area.
Brochures
The Lacques, Laugharne, CarmarthenBrochure- COUNCIL TAXA payment made to your local authority in order to pay for local services like schools, libraries, and refuse collection. The amount you pay depends on the value of the property.Read more about council Tax in our glossary page.
- Ask agent
- PARKINGDetails of how and where vehicles can be parked, and any associated costs.Read more about parking in our glossary page.
- Yes
- GARDENA property has access to an outdoor space, which could be private or shared.
- Yes
- ACCESSIBILITYHow a property has been adapted to meet the needs of vulnerable or disabled individuals.Read more about accessibility in our glossary page.
- Ask agent
The Lacques, Laugharne, Carmarthen
Add an important place to see how long it'd take to get there from our property listings.
__mins driving to your place
Get an instant, personalised result:
- Show sellers you’re serious
- Secure viewings faster with agents
- No impact on your credit score
Your mortgage
Notes
Staying secure when looking for property
Ensure you're up to date with our latest advice on how to avoid fraud or scams when looking for property online.
Visit our security centre to find out moreDisclaimer - Property reference 34027617. The information displayed about this property comprises a property advertisement. Rightmove.co.uk makes no warranty as to the accuracy or completeness of the advertisement or any linked or associated information, and Rightmove has no control over the content. This property advertisement does not constitute property particulars. The information is provided and maintained by Terry Thomas & Co, Carmarthen. Please contact the selling agent or developer directly to obtain any information which may be available under the terms of The Energy Performance of Buildings (Certificates and Inspections) (England and Wales) Regulations 2007 or the Home Report if in relation to a residential property in Scotland.
*This is the average speed from the provider with the fastest broadband package available at this postcode. The average speed displayed is based on the download speeds of at least 50% of customers at peak time (8pm to 10pm). Fibre/cable services at the postcode are subject to availability and may differ between properties within a postcode. Speeds can be affected by a range of technical and environmental factors. The speed at the property may be lower than that listed above. You can check the estimated speed and confirm availability to a property prior to purchasing on the broadband provider's website. Providers may increase charges. The information is provided and maintained by Decision Technologies Limited. **This is indicative only and based on a 2-person household with multiple devices and simultaneous usage. Broadband performance is affected by multiple factors including number of occupants and devices, simultaneous usage, router range etc. For more information speak to your broadband provider.
Map data ©OpenStreetMap contributors.



