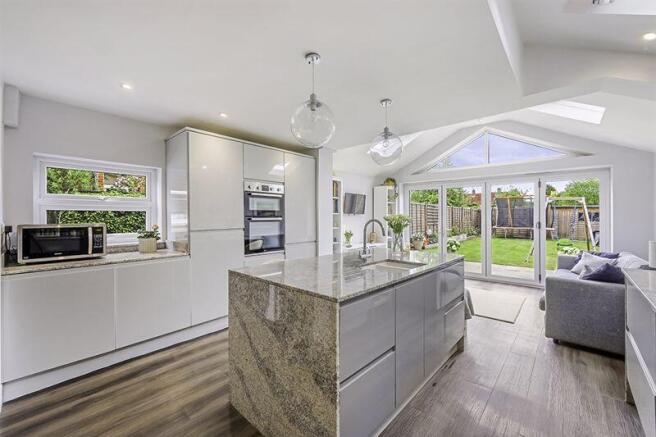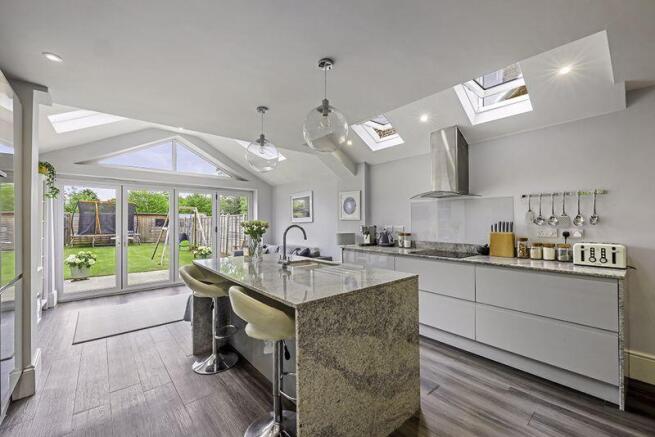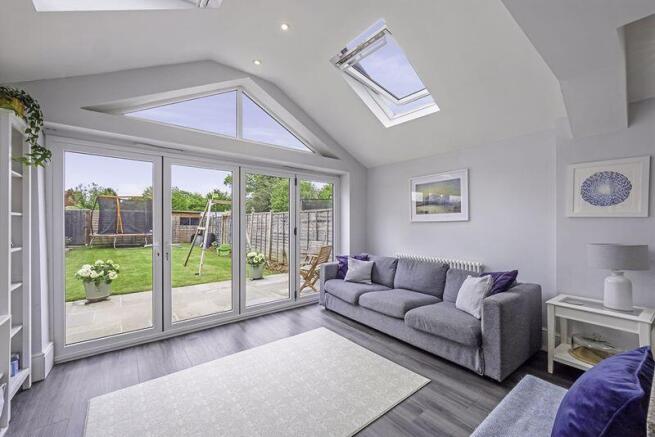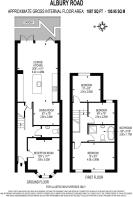Albury Road, Merstham

- PROPERTY TYPE
Detached
- BEDROOMS
3
- BATHROOMS
2
- SIZE
Ask agent
- TENUREDescribes how you own a property. There are different types of tenure - freehold, leasehold, and commonhold.Read more about tenure in our glossary page.
Freehold
Key features
- Detached Family Home
- Three Bedrooms
- Downstairs WC
- Luxurious Upstairs Family Bathroom
- Stunning Open Plan Kitchen/Dining/Living Space
- Separate Sitting Room
- Period Features
- Finished to a High Specification
- Landscaped Rear Garden
- Off Street Parking to the Rear
Description
The ground floor consists of two reception rooms, and the living room has a bay window overlooking the front garden, The kitchen/diner/living space is a lovely size with space for a dining table and sitting room area with patio doors leading out to the rear garden and a feature window allowing plenty of natural light in. This is the heart of this home and what a fantastic space it is. The contemporary handleless kitchen is finished in gloss white, with a range of integrated appliances throughout and contrasting granite worktops which give the focal point central island even more presence. There is plenty of food preparation space, along with a 1 1/2 inset sink, this kitchen will be popular with families that love cooking. There's plenty of space to spread out, with a dining area and family living area, both of which can be easily interchanged to suit a buyer's needs. There's also a well-equipped downstairs WC with a vanity wash basin, low level WC, heated towel rail and extractor fan. Most of the ground floor is finished with stylish parquet.
Going upstairs the main bedroom is a decent size double with space for freestanding wardrobes, and two windows out to the front. The second and third bedrooms have a window to the rear and are set on split levels respectively. Another major plus point is that the bathroom is on the first floor, this again has been refitted in recent years to a very high standard. It is spacious with both a freestanding bath and separate shower cubicle, heated towel rail part metro tiled walls.
The rear garden is a great size around 50ft with off-street parking to the rear, offering a sunny patio area next to the house, ideal for those summer BBQs. The rest of the garden is mainly lawn and enclosed by fencing and mature planting. The front garden is enclosed with a low-rise brick wall, with a path leading to the front door and access to the rear garden.
The property is situated in the highly regarded area of Merstham, renowned for its picturesque high street and boutique shops, as well as several listed buildings. It is also the site of the annual 'Quality Street Fair'. The area benefits from Merstham mainline train station, which offers regular direct services to London Victoria and London Bridge, with travel times of under 40 minutes. There are excellent bus and motorway connections, with the M25 and M23 in close proximity.
Merstham is nearing completion of an extensive regeneration scheme. Notable developments include the opening of a Co-op convenience store and Day-Lewis Pharmacy, alongside the Community Hub and additional retail and dining establishments. The refurbished Merstham Recreation Ground, following a £3 million investment, now features a pavilion, playground, parkour course, outdoor gym, community orchard, picnic area, pathways, and landscaped areas.
The nearby Watercolour development offers various amenities such as a Tesco Express, bus links, a veterinary surgery, doctor's surgery, pharmacy, and a new children's nursery.
On the outskirts of Merstham near Nutfield Marsh lies Mercers Country Park, a significant nature reserve established around a former quarry pit. This historic site is now known as Mercers Lake, which supports water sports and provides scenic views over the Greensand Ridge, along with numerous public footpaths suitable for dog walking. The Deck café and bar has recently opened at Aqua Sports on Nutfield Marsh.
Opposite Mercers Lake, the 'Inn on the Pond' country pub is a popular destination, offering patrons the opportunity to enjoy beverages while watching cricket matches played on the adjacent green.
Educational facilities in the vicinity include several primary schools-Merstham, Furzefield, and Lime Tree-as well as secondary schools such as Carrington School, St Bede's, Royal Alexandra and Albert, and Merstham Park.
Material Information:
Council Tax Band: D
Energy Performance Rating: D
Tenure: Freehold
Community/Service Charge: N/A
Age of Boiler: TBC
Electrics: TBC
Age of Windows: TBC
Age of First Construction: Victorian - Redeveloped in 2019.
Loft: Part-boarded TBC
Garden Direction: East-facing
Parking Arrangements: Driveway with parking for one car to rear.
Vendor position: Can be offered with No Onward Chain.
Brochures
Full Details- COUNCIL TAXA payment made to your local authority in order to pay for local services like schools, libraries, and refuse collection. The amount you pay depends on the value of the property.Read more about council Tax in our glossary page.
- Band: D
- PARKINGDetails of how and where vehicles can be parked, and any associated costs.Read more about parking in our glossary page.
- Driveway,Off street,Rear
- GARDENA property has access to an outdoor space, which could be private or shared.
- Front garden,Patio,Private garden,Enclosed garden,Rear garden,Back garden
- ACCESSIBILITYHow a property has been adapted to meet the needs of vulnerable or disabled individuals.Read more about accessibility in our glossary page.
- Ask agent
Albury Road, Merstham
Add an important place to see how long it'd take to get there from our property listings.
__mins driving to your place
Get an instant, personalised result:
- Show sellers you’re serious
- Secure viewings faster with agents
- No impact on your credit score
Your mortgage
Notes
Staying secure when looking for property
Ensure you're up to date with our latest advice on how to avoid fraud or scams when looking for property online.
Visit our security centre to find out moreDisclaimer - Property reference 11928973. The information displayed about this property comprises a property advertisement. Rightmove.co.uk makes no warranty as to the accuracy or completeness of the advertisement or any linked or associated information, and Rightmove has no control over the content. This property advertisement does not constitute property particulars. The information is provided and maintained by Hunter & Company, Redhill. Please contact the selling agent or developer directly to obtain any information which may be available under the terms of The Energy Performance of Buildings (Certificates and Inspections) (England and Wales) Regulations 2007 or the Home Report if in relation to a residential property in Scotland.
*This is the average speed from the provider with the fastest broadband package available at this postcode. The average speed displayed is based on the download speeds of at least 50% of customers at peak time (8pm to 10pm). Fibre/cable services at the postcode are subject to availability and may differ between properties within a postcode. Speeds can be affected by a range of technical and environmental factors. The speed at the property may be lower than that listed above. You can check the estimated speed and confirm availability to a property prior to purchasing on the broadband provider's website. Providers may increase charges. The information is provided and maintained by Decision Technologies Limited. **This is indicative only and based on a 2-person household with multiple devices and simultaneous usage. Broadband performance is affected by multiple factors including number of occupants and devices, simultaneous usage, router range etc. For more information speak to your broadband provider.
Map data ©OpenStreetMap contributors.




