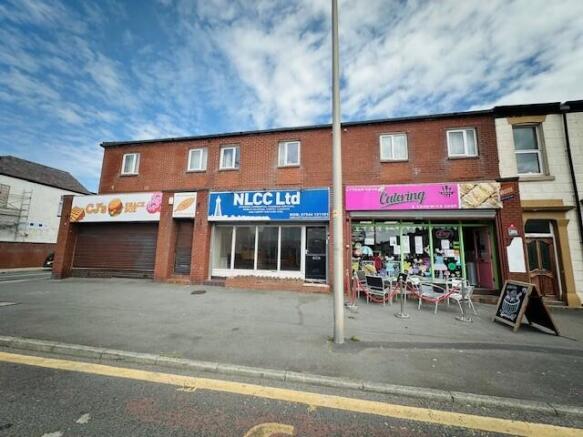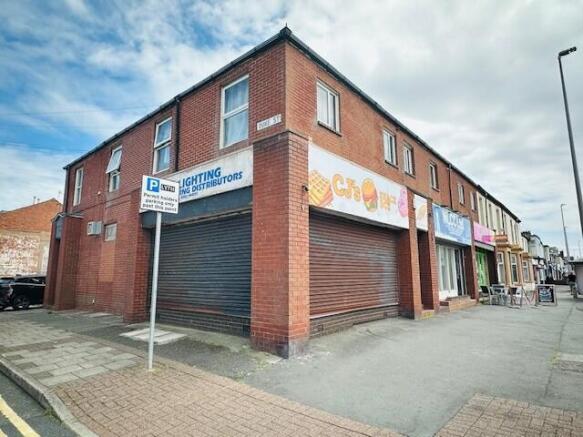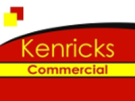Commercial property for sale
242 - 248 Lytham Road, Blackpool, Lancashire, FY1
- SIZE
Ask agent
- SECTOR
Commercial property for sale
Key features
- Investment Property Comprising of 3 x Ground Floor Retail Units and 3 Let 2-Bedroom Flats Above
- Central Blackpool
- Busy All Year Round Trading Location
- Substantial 2 Storey Corner Property
- Ground Floor Units Suitable for a Number of Uses - 2 are Let
- Priced to Sell
- Currently Draws £26,928 per annum with Potential to Increase the Income
- Viewing Recommended
Description
This substantial 2 storey property comprises of 3 ground floor retail / catering units and 3 let 2-bedroom flats above.
Two of the ground floor units are currently being leased as catering / cafes and the third unit is vacant and would be suitable for a number of uses.
The retail / catering units are substantial in size, and all have additional basement / storage areas.
The first-floor flats are all currently let on Shorthold Tenancy Agreements.
Viewing is recommended.
244 Lytham Road (CJ's Snack Box)
Gound floor (Approx. 1,243.85 sq. ft.)
Main Entrance leading to:
Open Plan Café Area with tables and seating for guests, laminate flooring, suspended ceiling with concealed lighting, refrigerated display counter, oven and fridge behind counter.
Kitchen with a range of commercial catering equipment, stainless steel sinks and fridges.
Staircase leading to:
Lower Ground Floor
2 x Storage Rooms.
Bathroom with Sink, Toilet and Bath.
246 Lytham Road (Currently Vacant) (Approx. 993 sq. ft.)
Main Entrance Leading to:
Open Plan Retail Area with wood panelled flooring, suspended ceiling, concealed lighting and wooden panelled counter.
Hallway leading to:
Bathroom with Toilet and Sink.
Storage Room leading to staircase down to:
Lower Ground Area
Storage Room which was previously used as a kitchen.
248 Lytham Road (Lytham Road Catering and
Sandwich Shop) (Approx. 863.25 sq. ft.)
Main Entrance leading to:
Open Plan Café Area with tables and seating for guests, laminate flooring, suspended ceiling with concealed lighting and refrigerated display counter,
Large Open Plan Kitchen to the rear of the display counter with a wide range of commercial catering equipment.
Hallway with storage area leading to:
Storeroom.
Bathroom with Toilet and Sink.
Doorway leading to:
EXTERIOR: Enclosed Gated Yard to the rear. On Street Parking to the front of the property and Off-Street Parking to the side for 3 Motor Vehicles.
242a, b, and c Lytham Road
Ground Floor
Separate Entrance to Side of Property leading to:
Communal hallway with staircase leading to:
First Floor
Flat 1
Main Entrance leading to:
Lounge.
Kitchen with fitted wall and base units.
Double Bedroom.
Bedroom.
Bathroom with 3-piece suite comprising bath, toilet and sink.
Flat 2
Main Entrance leading to:
Lounge.
Kitchen with fitted wall and base units.
Double Bedroom.
Bedroom.
Bathroom with 3-piece suite with toilet, sink and bath.
Flat 3
Main Entrance leading to:
Lounge with laminate flooring and dual aspect windows.
Kitchen with fitted wall and base units and tiled walls.
Double Bedroom.
Double Bedroom.
Bathroom with 3-piece suite comprising sink, toilet and bath.
EXTERIOR; Roof Terrace Area outside flats.
AGENTS NOTES: All retail units have Roller Shutters. Sale subject to the fees, terms and conditions of Pattinson Auctions.
BUSINESS: We have been informed that Flat 1 currently draws £500 pcm, Flat 2 currently draws £494 pcm, Flat 3 currently draws £500 pcm, 244 Lytham Road currently draws £4,800 pa, 246 Lytham Road is currently vacant but could draw from £4,200 pa, 248 Lytham Road currently draws £4,200 pa.
The whole property currently draws £26,928 per annum with potential to increase.
TENURE: Freehold.
PRICE IS A STARTING BID (Plus V.A.T.)
VIEWING: By appointment through Kenricks
242 - 248 Lytham Road, Blackpool, Lancashire, FY1
NEAREST STATIONS
Distances are straight line measurements from the centre of the postcode- Blackpool South Station0.2 miles
- Blackpool Pleasure Beach Station0.9 miles
- Blackpool North Station1.4 miles
Notes
Disclaimer - Property reference INV398M. The information displayed about this property comprises a property advertisement. Rightmove.co.uk makes no warranty as to the accuracy or completeness of the advertisement or any linked or associated information, and Rightmove has no control over the content. This property advertisement does not constitute property particulars. The information is provided and maintained by Kenricks Commercial Estate Agents, Blackpool. Please contact the selling agent or developer directly to obtain any information which may be available under the terms of The Energy Performance of Buildings (Certificates and Inspections) (England and Wales) Regulations 2007 or the Home Report if in relation to a residential property in Scotland.
Auction Fees: The purchase of this property may include associated fees not listed here, as it is to be sold via auction. To find out more about the fees associated with this property please call Kenricks Commercial Estate Agents, Blackpool on 01253 835721.
*Guide Price: An indication of a seller's minimum expectation at auction and given as a “Guide Price” or a range of “Guide Prices”. This is not necessarily the figure a property will sell for and is subject to change prior to the auction.
Reserve Price: Each auction property will be subject to a “Reserve Price” below which the property cannot be sold at auction. Normally the “Reserve Price” will be set within the range of “Guide Prices” or no more than 10% above a single “Guide Price.”
Map data ©OpenStreetMap contributors.




