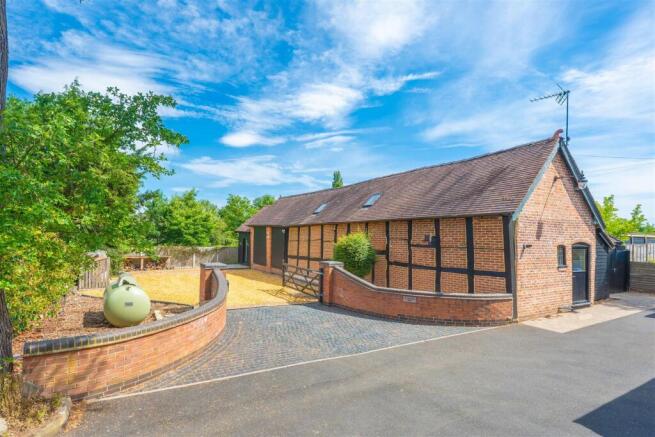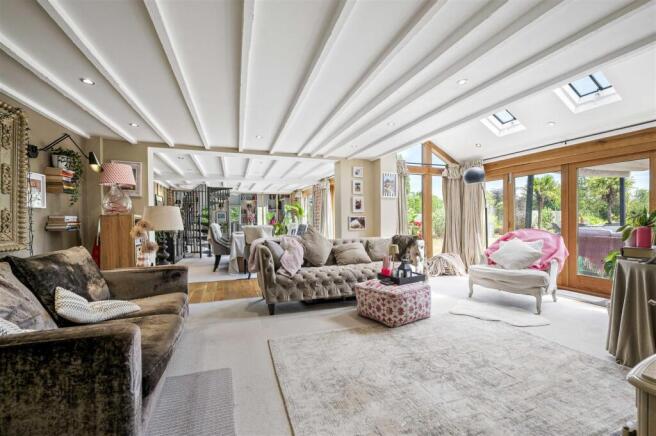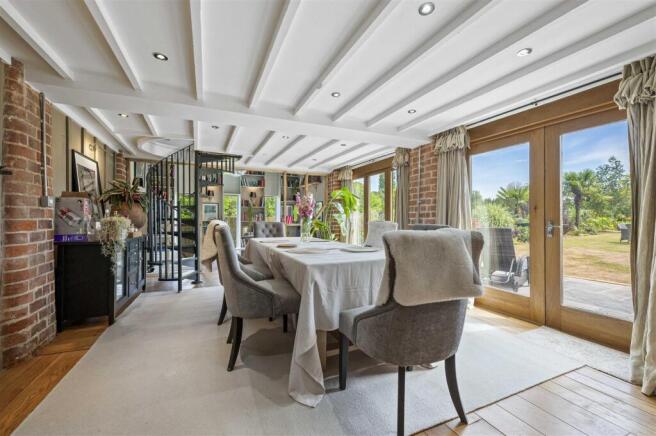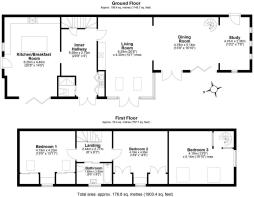Salter Street, Hockley Heath, Solihull

- PROPERTY TYPE
Barn Conversion
- BEDROOMS
3
- BATHROOMS
2
- SIZE
Ask agent
- TENUREDescribes how you own a property. There are different types of tenure - freehold, leasehold, and commonhold.Read more about tenure in our glossary page.
Freehold
Key features
- Charming 300-Year-Old Detached Period Barn
- Distinctive Black Timber Façade
- Generous Landscaped Garden
- Ample Parking & Gated Driveway
- Character-Filled Interiors
- Spacious Open-Plan Living Area
- Bespoke Shaker-Style Kitchen
- Three Stylish Bedrooms
- Modern Bathrooms
- Fantastic Outdoor Entertaining Space – Includes a sun terrace, outdoor bar & kitchen, summerhouse, large pond and workshop/store
Description
Set back from the road behind a timber gate, the property features a generous driveway, ample parking, and a large, well-maintained landscaped garden that blends character with modern comfort, with open countryside views beyond.
Inside, the home opens with a striking study featuring vaulted ceiling, exposed beams and large picture windows, leading into a spacious open-plan living and dining area with warm oak flooring, stylish bi-fold doors, and a cosy log burner. A spiral staircase leads to a delightful mezzanine bedroom, while the inner hall provides access to a practical utility area and a sleek modern shower room.
The bespoke, well-equipped kitchen and family room features classic shaker-style cabinetry, solid oak worktops, a central island, and a welcoming seating area—ideal for everyday living and entertaining.
Upstairs, two further bedrooms include built-in wardrobes and enjoy lovely garden and countryside views. They are served by a well-appointed family bathroom with practical, stylish fittings and further views over the surrounding gardens and countryside beyond.
The generous rear garden is a standout feature, offering a peaceful open aspect with scenic views. The space includes a paved sun terrace, timber-framed, pitched tiled roof bar, outdoor kitchen, tranquil pond, and sweeping lawns bordered by mature trees and colourful planting. A versatile summerhouse and workshop/store provide additional space for hobbies or working from home.
Brook House Barn is set back from the road and approached via a tarmac driveway, leading to a five-bar timber gate that opens onto a spacious gravelled area offering ample parking for multiple vehicles. There are two timber log stores and pedestrian side access leading through to the rear garden. A timber front door opens into:-
Study - Featuring elegant herringbone LVT flooring and four striking double-glazed picture windows to the side and rear, this space is further enhanced by a stunning vaulted ceiling and exposed timber wall framing. A step leads up to:-
Dining & Living Area - This beautifully appointed open-plan dining and living area exudes character and charm, seamlessly blending rustic features with contemporary comforts.
• Dining Area - With oak flooring, feature oak framed double glazed Bi-Fold doors opening out to the paved sun terrace and garden beyond. Spiral staircase rising to the mezzanine bedroom, 'vintage' style radiator, feature panelling and exposed brick to the walls. Further oak framed double glazed patio door, with matching side panel, giving access to the paved sun terrace and garden beyond. An opening leads through to:-
Living Area - With feature log burner stove upon stone hearth, 'vintage' style radiator, oak flooring, feature oak framed double glazed Bi-Fold doors, with matching side window, giving access to the paved sun terrace and garden beyond. Two skylight windows and door opening into:-
Inner Hall - With oak flooring, turned staircase, with under-stairs storage cupboard, rising to the first floor, 'vintage' style radiator, oak framed double glazed door giving access to the rear garden, feature exposed timber beams, and built in wall cupboards open into:-
Laundry Area - Roll top work surface with inset sink unit and spray mixer tap over, tiling to splash backs, space and plumbing for an automatic washing machine, and storage cupboards above.
Shower Room - Featuring elegant herringbone LVT flooring, walk in shower unit with mains fed 'Drench Head' shower over, additional hand held attachment and part folding glazed door, low level W.C with inset wash hand basin and mixer tap over, tiling to splash backs, ladder style heated towel rail, extractor fan and Velux double glazed roof light.
From the inner hall, an opening leads through to :-
Breakfast Kitchen/Family Room - A beautifully styled country kitchen, featuring exposed timber beams, shaker-style cabinetry, and warm oak worktops, the space is centred around a large island with breakfast seating and pendant lighting overhead. Adjacent to the kitchen, a welcoming family area features a built-in bench seat, a cosy TV nook, and oak-framed bi-fold doors that open out to the rear garden,
• Kitchen Area - A range of wall, base and drawer units with solid pipped oak worktops over. Inset Belfast sink unit with brass mixer tap and double recessed drainer to worktops. Feature kitchen island with a range of built in drawers, cupboards, spice rack shelving and integrated wine cooler. Space for a 'Rangemaster' double oven and extractor hood over, built in microwave, wall cupboard giving space for a fridge freezer, integrated 'Grundig' dishwasher, feature leaded light window to the side, herringbone LVT flooring, feature exposed timber beams, wall cupboard housing the 'Baxi' gas fired central heating boiler and large solid oak door giving access to the side of the property.
• Family Area - Built in pantry unit with fitted shelving, oak framed double glazed Bi-Fold doors giving access to the rear garden, two skylight windows, vertical style radiator, feature built in bench seat, T.V point and built in TV cabinetry.
First Floor - Feature galleried landing with double glazed skylight window, feature exposed timber beams to walls and doors opening into two bedrooms and family bathroom.
Bedroom One - With two double glazed roof lights and double glazed window overlooking the rear garden (with built in shutters), 'vintage' style radiator, two built in sliding door wardrobes with hanging rails and built in dressing table with drawers below. (1.50m head height to eaves).
Bedroom Two - Dual aspect with double glazed window to the front and double glazed window to the rear (with built in shutters), overlooking the rear garden. Feature built in window seat with drawers below, two fitted sliding door wardrobes with hanging rails, and 'vintage' style radiator. (1.40m head height to eaves).
Bathroom - A luxury three piece bathroom suite comprising; panelled bath with chrome mixer tap, mains fed 'Drench Head' shower over, additional hand held attachment and feature matching shower screen. Floating vanity unit with inset wash hand basin with chrome mixer tap over, low level W.C, ladder style heated towel rail, shaving point, extractor fan, laminate flooring and double glazed window overlooking the rear garden.
Bedroom Three - This impressive mezzanine-style bedroom is accessed by its own private spiral staircase, offering a perfect retreat for teenagers, older children, or guests. Featuring a part galleried landing with glazed windows overlooking the study below. A sliding glazed door opens into the bedroom area which features painted and exposed timber beams, two double glazed 'Velux' roof-lights overlooking the rear garden and countryside beyond, 'vintage' style radiator. (1.30m head height to eaves).
Rear Garden - This large, beautifully landscaped garden enjoys a private, open aspect with charming views over the surrounding countryside. Thoughtfully designed and full of character, the space is arranged into distinct zones, including a spacious paved sun terrace with pergola—ideal for outdoor entertaining and relaxation. A beautifully crafted timber-framed bar with a pitched tiled roof, power and lighting, Sweeping lawns are bordered by mature planting, with an impressive mix of trees, shrubs, and seasonal blooms that provide structure and colour year-round. A substantial pond brings a sense of tranquillity, surrounded by thoughtfully placed seating areas to enjoy the views. Further along, a second patio area is home to an outdoor kitchen beneath another pergola, with a range of built in work surfaces, base units, space for 'Jamie Oliver' outdoor barbecue, and Belfast sink unit. A double timber gate provides side access to the front of the property and a glazed timber door opens into:-
Summerhouse - 3.82m x 2.89m (12'6" x 9'5") - Of brick and timber construction with double glazed patio doors, with matching side panels, opening out to to the pond beyond, windows to the front and side, and sliding door opening into:-
Workshop / Garden Store - 3.79m x 2.71m (12'5" x 8'10") - Of metal construction, with power and lighting.
Location - Prime Countryside Location with Excellent Access
Beautifully positioned on Salter Street in the desirable semi-rural setting of Hockley Heath, Brook House Barn enjoys the perfect balance of peaceful countryside living and outstanding connectivity. Surrounded by rolling fields and scenic walking routes, this sought-after location offers privacy and tranquillity while remaining close to a host of local amenities.
The property is just moments from the heart of Hockley Heath, a popular village with local shops, pubs, restaurants, and highly regarded schools. A wealth of charming nearby villages—including Lapworth, Earlswood, Tanworth-in-Arden, Cheswick Green, Knowle, and Dorridge—add to the area's appeal, each offering their own character, pubs, canals, and community life. The historic town of Henley-in-Arden and the leafy village of Tidbury Green are also within easy reach.
For more extensive shopping, dining, and leisure facilities, the vibrant town of Solihull is only a short drive away. The property also enjoys convenient access to the wider region, with Warwick, Stratford-upon-Avon, Leamington Spa, and Birmingham city centre all easily accessible.
Transport links are superb, with the M40, M42, M6, and M5 motorways close by, offering excellent road connectivity across the Midlands and beyond. Dorridge and Lapworth railway stations provide regular services to Birmingham, London Marylebone, and other key destinations, while Birmingham International Airport and NEC are within easy reach for both domestic and international travel.
Additional Information - Services:
Mains electricity, gas and water are connected to the property. Drainage is to a private treatment plant, which is located within the grounds.
Broadband and Mobile:
Standard broadband speed is available in the area, with a predicted highest available download speed of 20 Mbps and a predicted highest available upload speed of 1 Mbps.
Fibre to the Cabinet Broadband is available (This is a part-fibre connection). The vendor uses "Starlink” internet and the Mbps can be up to 300 and the upload speed 25 Mbps.
Mobile signal coverage (both voice and data) is available from the four major providers (O2, EE, Three, and Vodafone), with EE rated 88% likely, Vodafone 74% likely, O2 73% likely and Three 70% likely '. For more information, please visit:
Council Tax:
Solihull District Council - Band F
Flood Risk:
This location is in 'Flood Zone 1' (Low Probability). For more information, please visit:
Fixtures & Fittings:
All those items mentioned in these particulars will be included in the sale, others, if any, are specifically excluded.
Tenure:
The property is Freehold and vacant possession will be given upon completion of the sale.
Viewing:
Strictly by prior appointment with Earles / ).
Earles is a Trading Style of 'John Earle & Son LLP' Registered in England. Company No: OC326726 for professional work and 'Earles Residential Ltd' Company No: 13260015 Agency & Lettings. Registered Office: Carleton House, 266 - 268 Stratford Road, Shirley, West Midlands, B90 3AD.
Brochures
Salter Street, Hockley Heath, Solihull- COUNCIL TAXA payment made to your local authority in order to pay for local services like schools, libraries, and refuse collection. The amount you pay depends on the value of the property.Read more about council Tax in our glossary page.
- Ask agent
- PARKINGDetails of how and where vehicles can be parked, and any associated costs.Read more about parking in our glossary page.
- Yes
- GARDENA property has access to an outdoor space, which could be private or shared.
- Yes
- ACCESSIBILITYHow a property has been adapted to meet the needs of vulnerable or disabled individuals.Read more about accessibility in our glossary page.
- Ask agent
Salter Street, Hockley Heath, Solihull
Add an important place to see how long it'd take to get there from our property listings.
__mins driving to your place
Get an instant, personalised result:
- Show sellers you’re serious
- Secure viewings faster with agents
- No impact on your credit score
Your mortgage
Notes
Staying secure when looking for property
Ensure you're up to date with our latest advice on how to avoid fraud or scams when looking for property online.
Visit our security centre to find out moreDisclaimer - Property reference 34027786. The information displayed about this property comprises a property advertisement. Rightmove.co.uk makes no warranty as to the accuracy or completeness of the advertisement or any linked or associated information, and Rightmove has no control over the content. This property advertisement does not constitute property particulars. The information is provided and maintained by Earles, Henley In Arden. Please contact the selling agent or developer directly to obtain any information which may be available under the terms of The Energy Performance of Buildings (Certificates and Inspections) (England and Wales) Regulations 2007 or the Home Report if in relation to a residential property in Scotland.
*This is the average speed from the provider with the fastest broadband package available at this postcode. The average speed displayed is based on the download speeds of at least 50% of customers at peak time (8pm to 10pm). Fibre/cable services at the postcode are subject to availability and may differ between properties within a postcode. Speeds can be affected by a range of technical and environmental factors. The speed at the property may be lower than that listed above. You can check the estimated speed and confirm availability to a property prior to purchasing on the broadband provider's website. Providers may increase charges. The information is provided and maintained by Decision Technologies Limited. **This is indicative only and based on a 2-person household with multiple devices and simultaneous usage. Broadband performance is affected by multiple factors including number of occupants and devices, simultaneous usage, router range etc. For more information speak to your broadband provider.
Map data ©OpenStreetMap contributors.







