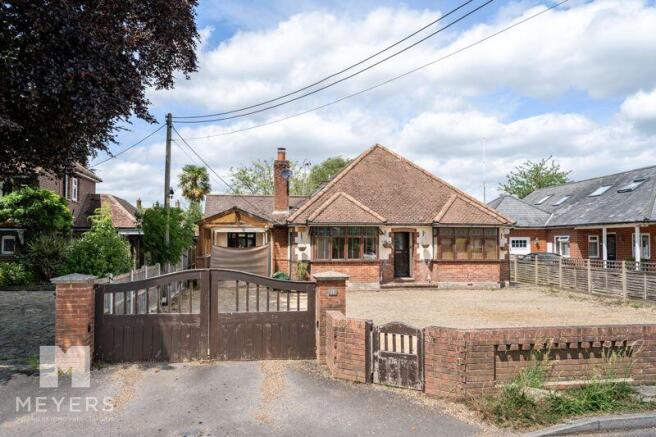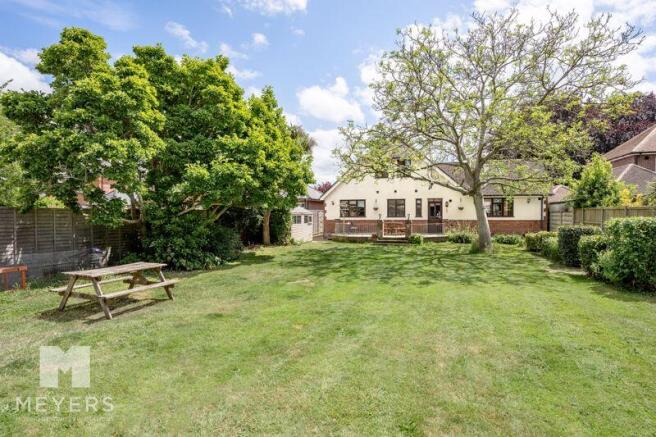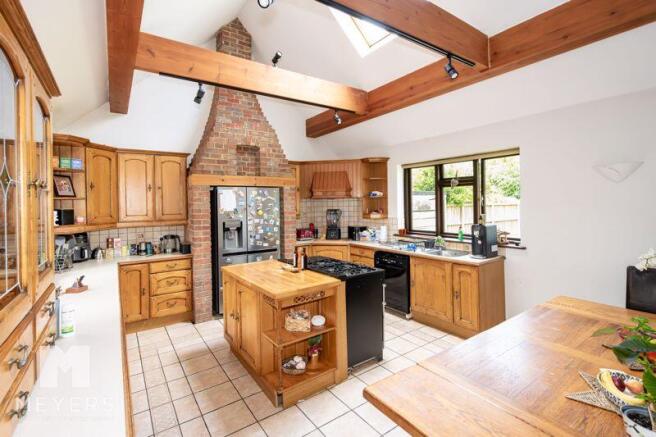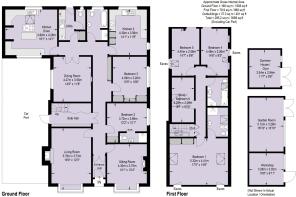
Northfield Road | Ringwood | BH24

- PROPERTY TYPE
Detached
- BEDROOMS
6
- BATHROOMS
4
- SIZE
Ask agent
- TENUREDescribes how you own a property. There are different types of tenure - freehold, leasehold, and commonhold.Read more about tenure in our glossary page.
Freehold
Key features
- Chain Free
- Spacious & Versatile Detached Six Bedroom Property
- Approximately ¼ Acre Plot
- Car Port and Large Shingle Driveway
- Three Reception Rooms
- Two Ensuite Bathrooms
- Two Kitchens & a Utility Room
- Within Good School Catchments
- Garden Room, Workshop and Shed
- Possibility of Multi Generational Living
Description
Introduction
Located in a desirable position within Ringwood is this imposing detached property occupying a generous plot. This expansive and versatile six bedroom detached residence offers an impressive range of accommodation ideal for a growing family or multi-generational living. Featuring characterful designs such as bay windows, feature fireplaces, and vaulted ceilings, the home also benefits from two kitchens, three reception rooms, two ensuites, the option of multiple receptions rooms and a utility room. Offering parking for multiple vehicles there is a large shingle driveway and car port, whilst the beautifully maintained gardens include a raised patio, mature flower beds, a large workshop , sheds and garden room.
Entrance
Secure double gates and a separate pedestrian gate provide access to a shingle driveway which precedes a covered stepped storm porch. A double entrance provides further access to the main hallway which spans the length of the property and includes built-in storage. Featuring a bright and airy ambiance, it gives access to the principal ground floor rooms.
Living Room
Located to the front of the property and currently utilised as a large bedroom, the bright and spacious front living room benefits from a bay window and feature fire place.
Sitting Room
A second front facing ground floor reception room benefiting from a light and airy feel. Similarly to the living room this versatile space is currently utilised as a large double bedroom.
Kitchen/Diner
A real standout feature of the home is the kitchen with its vaulted ceiling and Velux windows allowing for an abundance of natural light. This inviting space features tiled flooring, wooden units, an island, a brick-built chimney breast, wooden beams and space for a large dining table and chairs. Dual aspect windows enhance the sense of space and light.
Kitchen 2/Breakfast Room
Overlooking the garden via a double glazed window and featuring a stained-glass window to side aspect, this second kitchen provides additional versatility with space for a breakfast table, stainless steel sink and drainage board, double oven, and a four-ring gas hob. Ideal for extended families this space lends itself perfectly to being converted to an additional reception room or large dining area.
Dining Room
A well-proportioned area, the dining room is accessed via double doors and features a side window, carpeted flooring, fireplace, picture rails, and inset LED spotlights.
Utility Room
Found to the rear of the property the utility is a highly practical space housing the unvented water cylinder. This room features wooden worktops, a traditional butlers sink and an external door with garden access. Including space and plumbing for laundry facilities the utility also provides access to the
downstairs WC.
Bathroom
The highly functional ground floor bathroom features a walk in (wet room style) shower and back-facing opaque window. Further comprising of a panelled bath with handheld shower attachment, low level WC, wall-mounted mirror and towel rail.
Bedrooms Two & Three
Bedroom two is a spacious double room comprising of a side aspect window, LED downlights, built-in wardrobe and a private ensuite shower room with walk-in shower, vanity unit, and low-level WC—perfect for ground floor living.
Bed three is another generous ground floor bedroom with built-in wardrobes.
Side Hall & Staircase
A side hall provides access to the staircase and further storage space via glass fronted cupboards. This hallway also features side access to the car port.
First Floor Bedrooms
- Bedroom One is a large and airy space with dual Velux windows, eaves storage, built-in wardrobes, and an ensuite with a walk-in shower, WC, vanity unit, medicine cupboard, and Velux window.
- Bedroom Four is located at the rear, this room benefits from elevated views and a Velux window.
- Bedroom Five: A mirror image of Bedroom Six, ideal for siblings or guests.
- Study/Bedroom Six: Currently used as a home office, this flexible room includes carpeted flooring and a Velux window.
Family Bathroom
Well-appointed with a corner shower, panelled bath with hose attachment, wash basin with vanity unit, Velux window, half-height wall tiling and chrome towel rail.
Externally
The property sits centrally within in an approximate quarter of an acre plot. A large shingle driveway enclosed via fencing and a half height brick wall to the front with gated entrance provides ample parking for multiple vehicles whilst a large covered car port provides additional space for storing a car, campervan or boat. A private gate to the side provides access to a concrete pathway whilst the impressive back garden is predominantly laid to lawn. Featuring a raised terrace the garden also benefits from a large workshop and garden room, ideal for a home office or entertainment room conversion. Complete with shed storage and fully enclosed with fencing a mature shrub borders.
Location
Situated in a quiet spot this properties ideal location is perfectly located for dog walkers and hikers alike with nearby trailways leading onto the Forest and around the popular Hightown Lakes. Conveniently located within good school catchments the property is within walking distance to Ringwood Town centre. A popular and bustling market town, Ringwood is Located on the western edge of the New Forest, at a crossing point of the River Avon, Ringwood's popularity continues to increase thanks to its brilliant schools, pubs, restaurants and boutique shops. Its superb location means it is perfect for those commuting to London whilst offering residents the chance to live a short distance from the beautiful local beaches and is a 'stone's throw' from the family friendly New Forest National park.
Important Note
These particulars are believed to be correct but their accuracy is not guaranteed. They do not form part of any contract. Nothing in these particulars shall be deemed to be a statement that the property is in good structural condition or otherwise, nor that any of the services, appliances, equipment or facilities are in good working order or have been tested. Purchasers should satisfy themselves on such matters prior to purchase.
Brochures
Property BrochureFull Details- COUNCIL TAXA payment made to your local authority in order to pay for local services like schools, libraries, and refuse collection. The amount you pay depends on the value of the property.Read more about council Tax in our glossary page.
- Band: E
- PARKINGDetails of how and where vehicles can be parked, and any associated costs.Read more about parking in our glossary page.
- Yes
- GARDENA property has access to an outdoor space, which could be private or shared.
- Yes
- ACCESSIBILITYHow a property has been adapted to meet the needs of vulnerable or disabled individuals.Read more about accessibility in our glossary page.
- Ask agent
Northfield Road | Ringwood | BH24
Add an important place to see how long it'd take to get there from our property listings.
__mins driving to your place
Get an instant, personalised result:
- Show sellers you’re serious
- Secure viewings faster with agents
- No impact on your credit score

Your mortgage
Notes
Staying secure when looking for property
Ensure you're up to date with our latest advice on how to avoid fraud or scams when looking for property online.
Visit our security centre to find out moreDisclaimer - Property reference 12710304. The information displayed about this property comprises a property advertisement. Rightmove.co.uk makes no warranty as to the accuracy or completeness of the advertisement or any linked or associated information, and Rightmove has no control over the content. This property advertisement does not constitute property particulars. The information is provided and maintained by Meyers Estates, Ringwood & Verwood. Please contact the selling agent or developer directly to obtain any information which may be available under the terms of The Energy Performance of Buildings (Certificates and Inspections) (England and Wales) Regulations 2007 or the Home Report if in relation to a residential property in Scotland.
*This is the average speed from the provider with the fastest broadband package available at this postcode. The average speed displayed is based on the download speeds of at least 50% of customers at peak time (8pm to 10pm). Fibre/cable services at the postcode are subject to availability and may differ between properties within a postcode. Speeds can be affected by a range of technical and environmental factors. The speed at the property may be lower than that listed above. You can check the estimated speed and confirm availability to a property prior to purchasing on the broadband provider's website. Providers may increase charges. The information is provided and maintained by Decision Technologies Limited. **This is indicative only and based on a 2-person household with multiple devices and simultaneous usage. Broadband performance is affected by multiple factors including number of occupants and devices, simultaneous usage, router range etc. For more information speak to your broadband provider.
Map data ©OpenStreetMap contributors.





