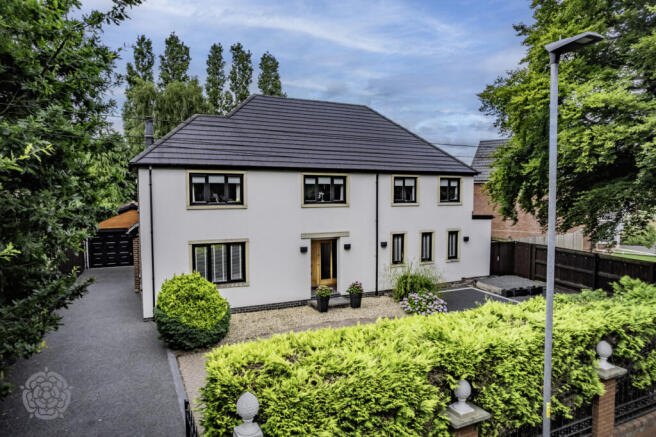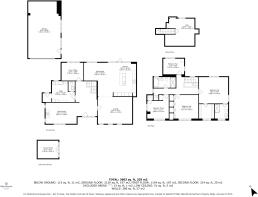
Heath Lane, Lowton, Warrington, Greater Manchester, WA3 2SJ

- PROPERTY TYPE
Detached
- BEDROOMS
4
- BATHROOMS
2
- SIZE
Ask agent
- TENUREDescribes how you own a property. There are different types of tenure - freehold, leasehold, and commonhold.Read more about tenure in our glossary page.
Freehold
Key features
- GATED & PRIVATE PLOT
- RENOVATED THROUGHOUT
- PRESTIGIOUS ROAD
- WELL-PLACED FOR TRAVEL & SCHOOLS
Description
Occupying a generous double-gated plot of approximately a third of an acre, this beautifully renovated property offers around 3,600 square feet of high-specification living space, perfectly positioned for access to the A580 and motorway network.
A block-paved and resin double entrance driveway leads to the property, where a storm porch opens into a striking open-plan reception area. Featuring a tiled floor and a handcrafted oak staircase, this impressive space flows seamlessly into a generous living room, complete with a log burner creating a warm and welcoming focal point. A second spacious living room extends into a contemporary, design-led kitchen at the rear.
The open-plan dining kitchen showcases high specification Mobalpa wall and base units in neutral tones, complemented by elegant Quartz worktops. A central dining island with integrated wine cooler and dishwasher provides a stylish centrepiece, while quality appliances include an induction hob, oven, microwave, full-height fridge, and separate full-height freezer. Skylight windows flood the space with natural light, and double doors open out onto the beautifully landscaped rear garden.
Additional ground floor accommodation includes a practical utility room with further storage and appliance space, guest WC, and a further reception room which would serve well as a gym, or home study. It is also worth mentioning that the ground floor benefits from under floor heating, with the exception of the hallway and open plan living room, which is heated by the log-burner.
Upstairs, the first floor offers four well-proportioned bedrooms. The impressive principal bedroom enjoys a dual aspect, walk-in wardrobe, and a contemporary en suite shower room. The luxury family bathroom serves the remaining bedrooms and features a freestanding bath in addition to a walk-in shower.
A large second-floor storage room with skylight windows provides easily accessible additional space, with and useful eaves storage completes the internal accommodation.
Externally, the extensive rear garden is an oasis of tranquillity, with an expansive lawn, a tiled patio perfect for entertaining, a charming summer house, and attractive planted borders. The rear façade of the property is finished with modern cedar panelling, adding a further touch of contemporary style to this outstanding home.
An exceptional property offering the perfect blend of luxury, space, and convenience in a highly sought-after location.
Entrance Hallway & Reception Rooms
The property is approached via a storm porch at the front, leading into a bright and welcoming open-plan entrance hall, where elegant porcelain tiled flooring and a handcrafted oak staircase immediately convey the sense of luxury living. From here, the hallway flows seamlessly into the first of the main living rooms, designed for both relaxation and entertaining, featuring a striking log-burning stove that adds warmth and character to the room. The second living room offers further versatility, being a generously proportioned space that connects directly to the stunning open-plan kitchen, enhancing the home’s natural flow and sociability. At the rear of the property, a third reception room offers excellent flexibility, perfectly suited as a private study, home office, or dedicated gym, tailored to meet the demands of modern luxury living.
Open-Plan Kitchen, Utility & Guest WC
The open-plan dining kitchen is the epitome of refined taste, featuring high-specification Mobalpa wall and base units in tasteful neutral tones, complemented by Quartz worktops and a central dining island, complete with an integrated wine cooler and dishwasher. Additional integrated appliances include an induction hob, built-in oven, combination oven/microwave, full-height fridge, and a separate full-height freezer. Cleverly placed skylight windows bathe the room in natural light, while double doors seamlessly connect the kitchen to the pristine, beautiful landscaped rear garden, blending indoor comfort with outdoor living perfect for summer months.
First Floor Accommodation
The first floor reveals four generously proportioned bedrooms, thoughtfully designed to balance luxury with comfort. The generously proportioned principal suite enjoys a dual aspect, inviting natural light to stream through, and offers a walk-in wardrobe and a modern en suite shower room, finished with precision tiling and high-end fixtures. The luxury family bathroom serves the remaining bedrooms and features a striking freestanding bathtub, spacious walk-in shower, pedestal wash basin, WC, and premium tiling to both the floor and partially to the walls, creating a tranquil retreat that perfectly combines style and function.
Second Floor
The second-floor is accessed via a staircase and offers a generous amount of accessible storage space beneath skylights, offering an opportunity to personalise further living space; perhaps as a teenager's den, quiet retreat or creative studio.
External Areas
Set within a secure double-gated plot, the property is approached via a generous block-paved and resin driveway, offering both elegance and practicality. This impressive entrance not only provides ample parking but also establishes a sense of privacy and perfectly sets the tone for the luxury that lies within. The rear garden provides a fabulous space for relaxation and entertaining, with an expansive lawn, tiled patio area, charming summer house, with power and lighting, barbeque area and attractive planted borders. The rear façade of the property is finished with modern cedar panelling, adding a further touch of contemporary style to this outstanding home. The property also benefits from a large double garage, providing further secure storage.
Additional Information
Tenure:- Freehold Council Tax:-Local Authority Wigan Band F Annual Price approximately £2,934 per annum Flood Risk:- Very low Mobile coverage:- EE Vodafone Three (outside only) O2 Broadband:- Basic 3 Mbps Superfast 52 Mbps Satellite / Fibre TV Availability:- BT Sky
Brochures
Particulars- COUNCIL TAXA payment made to your local authority in order to pay for local services like schools, libraries, and refuse collection. The amount you pay depends on the value of the property.Read more about council Tax in our glossary page.
- Band: F
- PARKINGDetails of how and where vehicles can be parked, and any associated costs.Read more about parking in our glossary page.
- Yes
- GARDENA property has access to an outdoor space, which could be private or shared.
- Yes
- ACCESSIBILITYHow a property has been adapted to meet the needs of vulnerable or disabled individuals.Read more about accessibility in our glossary page.
- Ask agent
Heath Lane, Lowton, Warrington, Greater Manchester, WA3 2SJ
Add an important place to see how long it'd take to get there from our property listings.
__mins driving to your place
Get an instant, personalised result:
- Show sellers you’re serious
- Secure viewings faster with agents
- No impact on your credit score
Your mortgage
Notes
Staying secure when looking for property
Ensure you're up to date with our latest advice on how to avoid fraud or scams when looking for property online.
Visit our security centre to find out moreDisclaimer - Property reference HOA221036. The information displayed about this property comprises a property advertisement. Rightmove.co.uk makes no warranty as to the accuracy or completeness of the advertisement or any linked or associated information, and Rightmove has no control over the content. This property advertisement does not constitute property particulars. The information is provided and maintained by Miller Metcalfe, Culcheth. Please contact the selling agent or developer directly to obtain any information which may be available under the terms of The Energy Performance of Buildings (Certificates and Inspections) (England and Wales) Regulations 2007 or the Home Report if in relation to a residential property in Scotland.
*This is the average speed from the provider with the fastest broadband package available at this postcode. The average speed displayed is based on the download speeds of at least 50% of customers at peak time (8pm to 10pm). Fibre/cable services at the postcode are subject to availability and may differ between properties within a postcode. Speeds can be affected by a range of technical and environmental factors. The speed at the property may be lower than that listed above. You can check the estimated speed and confirm availability to a property prior to purchasing on the broadband provider's website. Providers may increase charges. The information is provided and maintained by Decision Technologies Limited. **This is indicative only and based on a 2-person household with multiple devices and simultaneous usage. Broadband performance is affected by multiple factors including number of occupants and devices, simultaneous usage, router range etc. For more information speak to your broadband provider.
Map data ©OpenStreetMap contributors.





