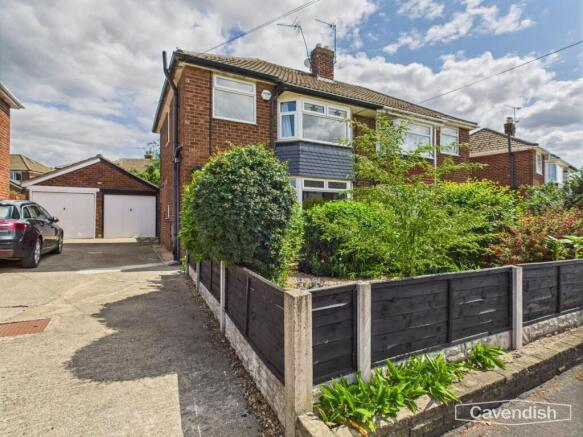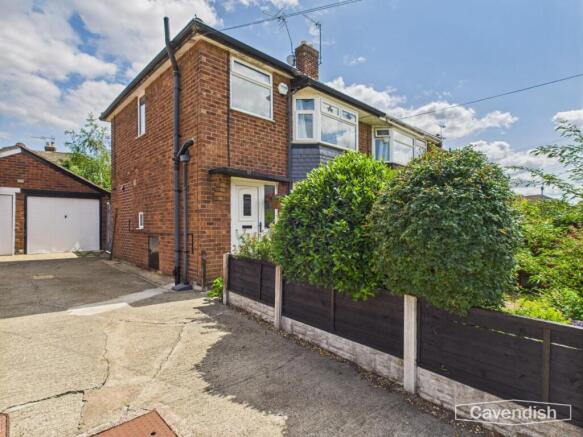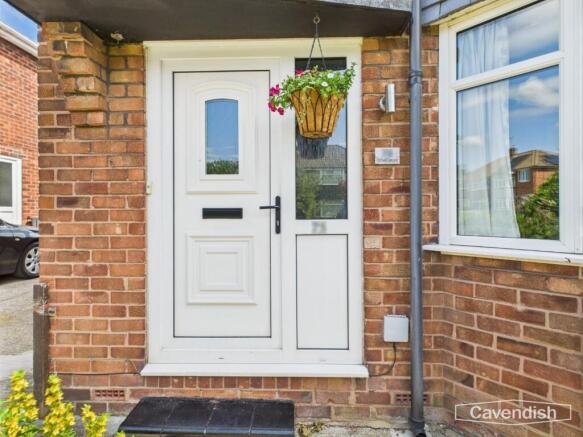
Oldfield Crescent, Chester

- PROPERTY TYPE
Semi-Detached
- BEDROOMS
3
- BATHROOMS
1
- SIZE
Ask agent
- TENUREDescribes how you own a property. There are different types of tenure - freehold, leasehold, and commonhold.Read more about tenure in our glossary page.
Freehold
Key features
- Semi-detached house
- Living room with bay window and decorative cast-iron fireplace with 'Living Flame' coal-effect gas fire
- Dining kitchen with patio doors to the conservatory
- Three bedrooms
- Bathroom with modern white suite
- Garden to front with decorative stone and shrubbery
- Driveway to side leading to brick built garage with power and light
- Delightful enclosed rear garden with lawn, flagged patio, crushed slate seating area and raised deck
- Viewing highly recommended
- Well presented throughout
Description
Location - The property is located in a popular residential area, just off Lache Lane. Local amenities include a parade of shops in Westminster Park. The city centre is just over a mile away. Nearby Handbridge provides further shops, restaurants, pubs, a Church and schools for all ages. The renowned King's and Queen's Independent Schools are also within easy travelling distance. Leisure facilities close at hand include golf courses, tennis courts, squash club and health club. Easy access is available to the Chester Business Park and neighbouring industrial and commercial centres via the A55 North Wales Expressway and the M53 which leads to the motorway network.
The Accommodation Comprises: -
Porch - Canopy porch with UPVC double glazed entrance door and double glazed side panel to the entrance hall.
Entrance Hall - 3.53m x 1.75m (11'7" x 5'9") - Ceiling light point, mains connected smoke alarm, single radiator, oak wood strip flooring, thermostatic heating controls, cupboard housing the electrical consumer board and electric meter, and spindled staircase to the first floor with built-in understairs storage cupboard. Door to the living room.
Living Room - 4.04m into bay x 3.51m (13'3" into bay x 11'6") - UPVC double glazed bay window with decorative leaded upper sections overlooking the front, ceiling light point, double radiator with thermostat, two wall light points, chimney breast with cast-iron fireplace and stone hearth housing a 'living flame' coal-effect gas fire, and built-in storage cupboard to recess with book shelving above.
Dining Kitchen - 5.36m x 2.29m (17'7" x 7'6") - Open-plan dining kitchen with vinyl tile effect flooring and double glazed sliding patio doors to the conservatory.
Kitchen Area - Fitted with a modern range of base and wall level units incorporating drawers, cupboards, two glazed cabinets and wine racks with laminated worktops. Inset one and half bowl stainless steel sink unit and drainer with chrome mixer tap. Wall tiling to work surface areas. Space for electric cooker with chimney style extractor above, plumbing and space for washing machine and dishwasher, space for tall fridge/freezer, recessed LED ceiling spotlights, vinyl tile effect flooring, TV aerial point, wall cupboard housing a Worcester Greenstar combination condensing gas fired central heating boiler, and carbon monoxide alarm.
Dining Area - Recessed LED ceiling spotlights, two wall light points, double radiator with thermostat, space for dining table and chairs, vinyl tiled effect flooring, and UPVC double glazed sliding patio doors to the conservatory.
Conservatory - 2.67m x 2.39m (8'9" x 7'10") - UPVC double glazed conservatory set on a brick-built base with a pitched polycarbonate roof, vinyl tile effect flooring, wall mounted electric heater, and UPVC double glazed French doors to the rear garden.
Landing - Ceiling light point, mains connected smoke alarm, UPVC double glazed window with obscured glass, built-in linen cupboard with slatted shelving. and access to part-boarded loft space with power point and retractable wooden ladder. Doors to bedroom one, bedroom two, bedroom three and bathroom.
Bedroom One - 3.73m into bay x 3.05m into wardrobe (12'3" into b - Full height wardrobes with four sliding mirrored doors having hanging space and shelving, UPVC double glazed bay window with decorative leaded upper sections overlooking the front, ceiling light point, and double radiator with thermostat.
Bedroom Two - 3.07m x 2.82m (10'1" x 9'3") - UPVC double glazed window overlooking the rear, double radiator with thermostat, and ceiling light point with dimmer switch control.
Bedroom Three - 2.39m x 2.26m (7'10" x 7'5") - UPVC double glazed window overlooking the rear, double radiator with thermostat, and ceiling light point with dimmer switch control.
Bathroom - 2.24m x 1.75m (7'4" x 5'9") - Modern white suite with chrome style fittings comprising: double ended bath with central mixer tap, thermostatic shower over with glazed shower screen; low level dual- flush WC; and pedestal wash hand basin with mixer tap and tiled splashback. Wall tiling to bath and shower area, tiled floor, fitted glass shelf, electric shaver point, panelled ceiling with recessed LED ceiling spotlights, chrome ladder style towel radiator, Vent-Axia extractor, and UPVC double glazed window with obscured glass.
Outside Front - To the front there is an easy to maintain garden with decorative stone, specimen shrubs and trees being enclosed by wooden fencing, contemporary outside light. A driveway at the side leads to a single brick built garage. A wooden gate between the house and the garage provides access to the rear garden. Useful integral store cupboard to side.
Single Garage - 4.55m x 2.44m (14'11" x 8') - Up and over garage door, electrical consumer unit, power, fluorescent strip light, and single glazed window with obscured glass to side.
Outside Rear - To the rear there is a delightful garden with flagged patio and steps leading up to a lawn and raised deck together with a crushed slate seating area being enclosed by wooden panel fencing with a number of mature shrubs and trees. The garden enjoys a good degree of privacy and a south/south-east facing aspect. Outside water tap, and outside sensor light.
Directions - From Chester City centre proceed out over the Grosvenor Bridge to the Overleigh Roundabout and take the third exit into Lache Lane. Follow Lache Lane and take the fourth turning right into Clifford Drive. Follow straight ahead, and around the green which leads into Oldfield Crescent, and the property will then be found after some distance on the right hand side.
Tenure - * Tenure - understood to be Freehold. Purchasers should verify this through their solicitor.
Council Tax - * Council Tax Band B - Cheshire West and Chester.
Agent's Notes - * Services - we understand that main gas, electricity, water and drainage are connected.
* The property is on water rates.
* There is a smart meter for the gas and electric.
*Anti Money Laundering Regulations - Before we can confirm any sale, we are required to verify everyone’s identity electronically to comply with Government Regulations relating to anti-money laundering. All intending buyers and sellers need to provide identification documentation to satisfy these requirements.
There is an admin fee of £30 per person for this process. Your early attention to supply the documents requested and payment will be appreciated, to avoid any unnecessary delays in confirming the sale agreed.
*Material Information Report - The Material Information Report for this property can be viewed on the Rightmove listing. Alternatively, a copy can be requested from our office which will be sent via email.
*Extra Services - Referrals - Mortgage referrals, conveyancing referral and surveying referrals will be offered by Cavendish Estate Agents. If a buyer or seller should proceed with any of these services then a commission fee will be paid to Cavendish Estate Agents Ltd upon completion.
Viewing - By appointment through the Agents Chester Office .
FLOOR PLANS - included for identification purposes only, not to scale.
PS/PMW
Brochures
Oldfield Crescent, Chester- COUNCIL TAXA payment made to your local authority in order to pay for local services like schools, libraries, and refuse collection. The amount you pay depends on the value of the property.Read more about council Tax in our glossary page.
- Band: B
- PARKINGDetails of how and where vehicles can be parked, and any associated costs.Read more about parking in our glossary page.
- Driveway
- GARDENA property has access to an outdoor space, which could be private or shared.
- Yes
- ACCESSIBILITYHow a property has been adapted to meet the needs of vulnerable or disabled individuals.Read more about accessibility in our glossary page.
- Ask agent
Oldfield Crescent, Chester
Add an important place to see how long it'd take to get there from our property listings.
__mins driving to your place
Get an instant, personalised result:
- Show sellers you’re serious
- Secure viewings faster with agents
- No impact on your credit score
Your mortgage
Notes
Staying secure when looking for property
Ensure you're up to date with our latest advice on how to avoid fraud or scams when looking for property online.
Visit our security centre to find out moreDisclaimer - Property reference 34027985. The information displayed about this property comprises a property advertisement. Rightmove.co.uk makes no warranty as to the accuracy or completeness of the advertisement or any linked or associated information, and Rightmove has no control over the content. This property advertisement does not constitute property particulars. The information is provided and maintained by Cavendish Estate Agents, Chester. Please contact the selling agent or developer directly to obtain any information which may be available under the terms of The Energy Performance of Buildings (Certificates and Inspections) (England and Wales) Regulations 2007 or the Home Report if in relation to a residential property in Scotland.
*This is the average speed from the provider with the fastest broadband package available at this postcode. The average speed displayed is based on the download speeds of at least 50% of customers at peak time (8pm to 10pm). Fibre/cable services at the postcode are subject to availability and may differ between properties within a postcode. Speeds can be affected by a range of technical and environmental factors. The speed at the property may be lower than that listed above. You can check the estimated speed and confirm availability to a property prior to purchasing on the broadband provider's website. Providers may increase charges. The information is provided and maintained by Decision Technologies Limited. **This is indicative only and based on a 2-person household with multiple devices and simultaneous usage. Broadband performance is affected by multiple factors including number of occupants and devices, simultaneous usage, router range etc. For more information speak to your broadband provider.
Map data ©OpenStreetMap contributors.










