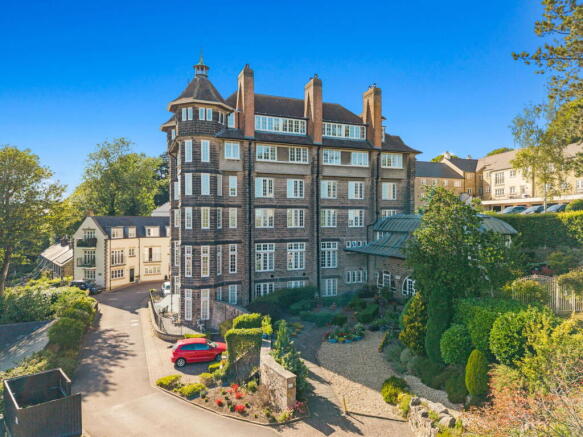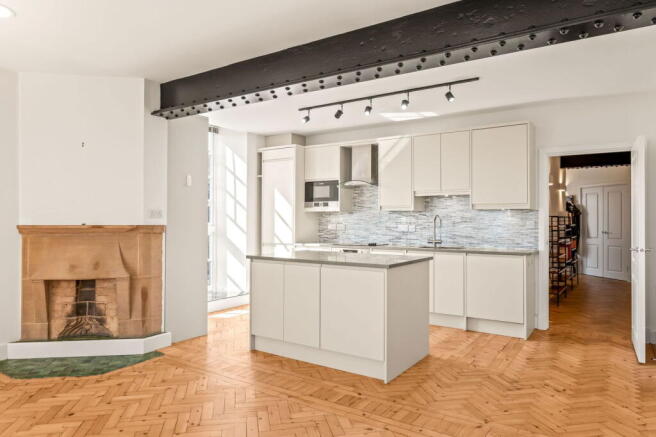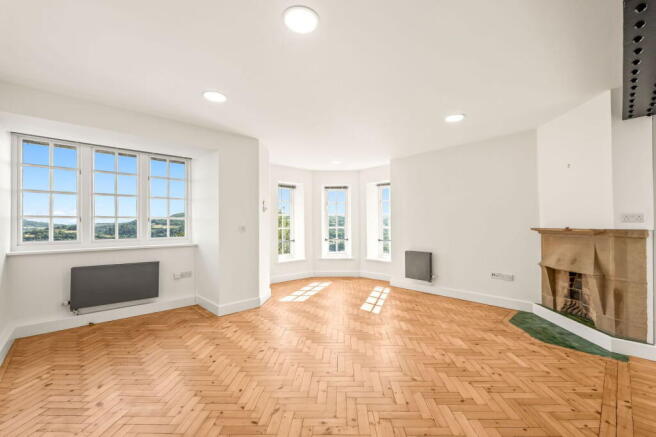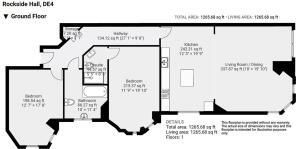Rockside Hall, Wellington Street, Matlock.

- PROPERTY TYPE
Apartment
- BEDROOMS
2
- BATHROOMS
2
- SIZE
1,265 sq ft
118 sq m
Key features
- Spacious apartment with two double bedrooms.
- Allocated parking space and visitor parking.
- Open plan living-dining-kitchen.
- Family bathroom.
- Ensuite shower room to main bedroom.
- Panoramic views over Derwent Valley.
- Well maintained communal gardens.
- Lift or stairs access to fourth floor property.
- Close to local amenities.
- Highly desirable location.
Description
A spacious apartment in historic landmark building, enjoying panoramic views over Derwent Valley. The property offers two double bedrooms, master ensuite shower room, Large open-plan living-dining-kitchen, family bathroom, allocated parking space, and communal gardens.
Apartment 9, Rockside Hall, Wellington Street, Matlock, DE4 3RW
Located within one of Matlock's historic landmark buildings, this spacious apartment enjoys exceptionally fine panoramic views over the town and the Derwent Valley. The Grade II Listed former Hydro retains many original features, having been converted in 2005 to luxury apartments with an award-winning design. The apartment is named after Sir George Newnes, who was responsible for the construction of the cable tram which ran from Crown Square in Matlock to Rockside and Smedley's Hydros. The apartment offers: two double bedrooms, master en-suite, family bathroom, and spacious open-plan living dining kitchen with stunning views over the town and the Derwent Valley. The property benefits from an allocated parking space within the communal car park, and there are visitors' spaces and communal gardens. The apartments within the block are serviced via a lift and staircase access, and operate with a unique heating and hot water system supplied by a central boiler with hot water for bathing and central heating being metered at the point of entry of the apartment.
Matlock is a picturesque spa town in the heart of Derbyshire close to the Peak District National Park, surrounded by beautiful open countryside. The town has a wealth of historic buildings as well as excellent local amenities and good primary and secondary schools. At the centre of the town is Hall Leys Park with sports facilities, children's play area, formal gardens and a riverside walk. Situated on the A6 trunk road, there is easy access to Manchester, Derby and Nottingham and the nearby towns of Chesterfield, Wirksworth and Bakewell.
Entering the apartment via a panelled entrance door from the communal landing, the door opens to:
RECEPTION HALLWAY
A dogleg hallway having oak parquet block flooring, feature exposed riveted steel beam, central heating radiator with thermostatic valve, and security video link entry system to the main entrance door. A pair of doors open to a useful STORAGE CUPBOARD. Further panelled doors lead to:
OPEN PLAN LIVING/DINING/KITCHEN
Having front-aspect double-glazed casement windows with superb far-reaching views over the town and surrounding open countryside, taking in Riber Castle, High Tor, the Heights of Abraham, and with Black Rocks in the distance, around to Snitterton and Bonsall Moor in the west. The room has original pitch pine parquet block flooring, following through from the reception hallway, and a fine original feature fireplace creating a focal display. To the centre of the room is a heavy original riveted beam. The kitchen area of the room is fitted with off-white units, with cupboards and drawers set beneath a polished granite worksurface and tiled splashback. There are wall-mounted storage cupboards with under-cabinet lighting. Set within the worksurface is a Bosch four-ring ceramic hob with Hoover extractor canopy overhead, and an under-mounted stainless one-and-a-half bowl sink with mixer tap. Beneath the hob is a Bosch fan-assisted electric oven. Integral appliances include: twelve-place-setting dishwasher; fridge; freezer; washing machine; and microwave. There is an island unit with a matching granite worktop, having storage cupboards beneath. The kitchen area of the room has a floor to ceiling side-aspect window taking advantage of the superb far-reaching views. The sitting area of the room is illuminated by low-energy downlights. The room has a television aerial point with satellite facility, a telephone point, and three central heating radiators with thermostatic valves.
From the hallway, further panelled doors open to:
BEDROOM ONE
With side-aspect double-glazed casement windows enjoying views over the town to the open countryside and wooded hills of the Derwent Valley. The room has polished parquet block flooring following through from the reception hallway, central heating radiator with thermostatic valve, a telephone point, and television aerial point. A panelled door opens to:
EN-SUITE SHOWER ROOM
A partially-tiled room with slate-effect ceramic tiled floor and suite with: tiled shower cubicle with mixer shower; wash hand basin with mixer tap set within a vanity unit; and concealed-cistern dual-flush Geberit W.C. with built-in bidet. The room has an electric ladder-style towel radiator and an extractor fan.
BEDROOM TWO
With side-aspect double-glazed casement windows enjoying similar views to bedroom one. The room has a central heating radiator with thermostatic valve, television aerial point, and built-in desk.
FAMILY BATHROOM
Being half-tiled with slate-effect ceramic tiled floor and having suite with: panelled bath with mixer taps; dual-flush concealed-cistern W.C.; and wall-hung wash hand basin. There are side-aspect windows with obscured glass, flooding the bathroom with natural light. The room has a ladder-style central heating radiator and shaver point. Concealed behind a panel within the bathroom is the heat exchange unit, which provides hot water and central heating to the property. The room has an extractor fan.
OUTSIDE
Within the communal parking area is an allocated parking space for the apartment. To the side of the building is a communal garden area with a lawn and borders stocked with flowering plants and ornamental shrubs.
SERVICES AND GENERAL INFORMATION
All mains services are connected to the property.
For Broadband speed, please go to checker.ofcom.org.uk/en-gb/broadband-coverage
For Mobile Phone coverage, please go to checker.ofcom.org.uk/en-gb/mobile-coverage
TENURE Leasehold (Lease expiry 1/1/2999) (Service Charge £2,636 P/A, Ground Rent £0)
COUNCIL TAX BAND (Correct at time of publication) ‘D’
DIRECTIONS
Leaving Matlock Crown Square via Bank Road: follow the road up the hill and around the sharp right-hand bend. Turn left by the high wall, into the driveway leading to Rockside. Follow the drive all the way up to the main building. There are visitor spaces within the car park. Access is gained to the building via the main entrance door beneath the glass canopy to the front of the orangery.
ANTI-MONEY LAUNDERING
We are required by law to conduct anti-money laundering checks on all those selling or buying a property. Whilst we retain responsibility for ensuring checks and any ongoing monitoring are carried out correctly, the initial checks are carried out on our behalf by Lifetime Legal who will contact you once you have agreed to instruct us in your sale or had an offer accepted on a property you wish to buy. The cost of these checks is £45 (incl. VAT), which covers the cost of obtaining relevant data and any manual checks and monitoring which might be required. This fee will need to be paid by you in advance of us publishing your property (in the case of a vendor) or issuing a memorandum of sale (in the case of a buyer), directly to Lifetime Legal, and is non-refundable.
Disclaimer
All measurements in these details are approximate. None of the fixed appliances or services have been tested and no warranty can be given to their condition. The deeds have not been inspected by the writers of these details. These particulars are produced in good faith with the approval of the vendor but they should not be relied upon as statements or representations of fact and they do not constitute any part of an offer or contract.
Brochures
Brochure 1- COUNCIL TAXA payment made to your local authority in order to pay for local services like schools, libraries, and refuse collection. The amount you pay depends on the value of the property.Read more about council Tax in our glossary page.
- Band: D
- LISTED PROPERTYA property designated as being of architectural or historical interest, with additional obligations imposed upon the owner.Read more about listed properties in our glossary page.
- Listed
- PARKINGDetails of how and where vehicles can be parked, and any associated costs.Read more about parking in our glossary page.
- Allocated
- GARDENA property has access to an outdoor space, which could be private or shared.
- Communal garden
- ACCESSIBILITYHow a property has been adapted to meet the needs of vulnerable or disabled individuals.Read more about accessibility in our glossary page.
- Lift access
Rockside Hall, Wellington Street, Matlock.
Add an important place to see how long it'd take to get there from our property listings.
__mins driving to your place
Get an instant, personalised result:
- Show sellers you’re serious
- Secure viewings faster with agents
- No impact on your credit score
Your mortgage
Notes
Staying secure when looking for property
Ensure you're up to date with our latest advice on how to avoid fraud or scams when looking for property online.
Visit our security centre to find out moreDisclaimer - Property reference S1383406. The information displayed about this property comprises a property advertisement. Rightmove.co.uk makes no warranty as to the accuracy or completeness of the advertisement or any linked or associated information, and Rightmove has no control over the content. This property advertisement does not constitute property particulars. The information is provided and maintained by Sally Botham Estates, Matlock. Please contact the selling agent or developer directly to obtain any information which may be available under the terms of The Energy Performance of Buildings (Certificates and Inspections) (England and Wales) Regulations 2007 or the Home Report if in relation to a residential property in Scotland.
*This is the average speed from the provider with the fastest broadband package available at this postcode. The average speed displayed is based on the download speeds of at least 50% of customers at peak time (8pm to 10pm). Fibre/cable services at the postcode are subject to availability and may differ between properties within a postcode. Speeds can be affected by a range of technical and environmental factors. The speed at the property may be lower than that listed above. You can check the estimated speed and confirm availability to a property prior to purchasing on the broadband provider's website. Providers may increase charges. The information is provided and maintained by Decision Technologies Limited. **This is indicative only and based on a 2-person household with multiple devices and simultaneous usage. Broadband performance is affected by multiple factors including number of occupants and devices, simultaneous usage, router range etc. For more information speak to your broadband provider.
Map data ©OpenStreetMap contributors.







