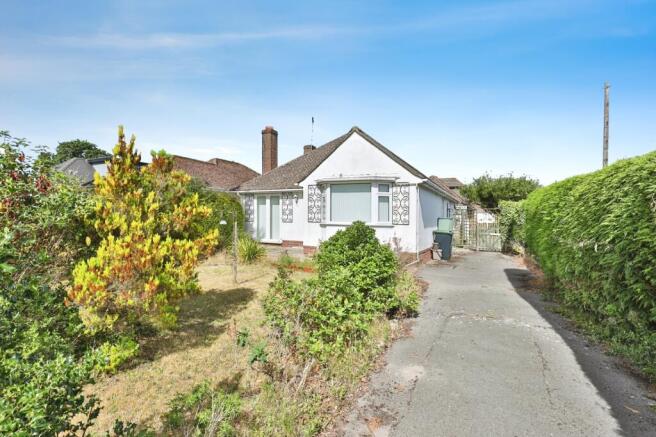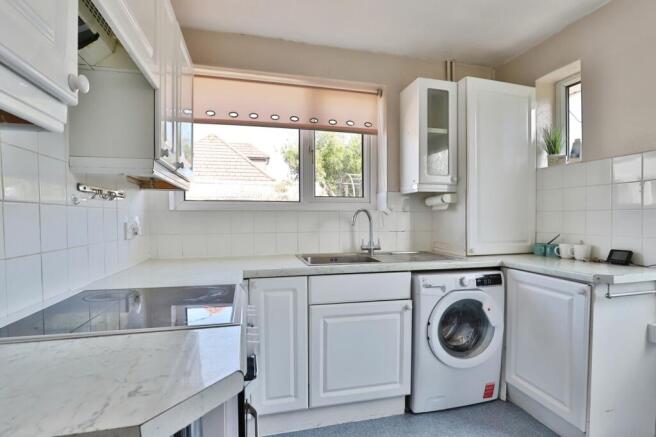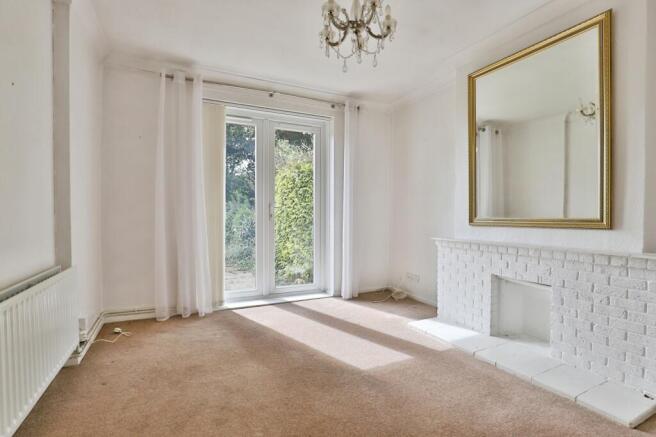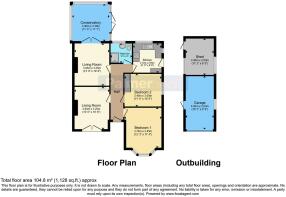2 bedroom bungalow for sale
Martins Hill Lane, Burton, Christchurch, Dorset, BH23

- PROPERTY TYPE
Bungalow
- BEDROOMS
2
- BATHROOMS
1
- SIZE
Ask agent
- TENUREDescribes how you own a property. There are different types of tenure - freehold, leasehold, and commonhold.Read more about tenure in our glossary page.
Freehold
Description
Entrance Hallway - UPVC double glazed front door, ceiling light point, wall mounted double panelled radiator, access to the loft with pull down ladder, central heating thermostat, power points.
Doors off to all accommodation.
Living Room - 4.2m x 3.2m (13'9" x 10'6") - A bright and airy room with UPVC double glazed patio doors opening out to the front, ceiling light point, wall mounted double panelled radiator, brick fire surround with concrete tile hearth and mantle with electric heater, TV aerial point, telephone point and power points.
Kitchen - 2.7m x 2.6m (8'10" x 8'6") - Fitted with a range of base and wall mounted cupboards and drawers finished with gloss white door fronts, areas of laminate work surface in part to three walls, space and plumbing for a washing machine, inset Franke stainless steel sink with mixer taps over and drainer unit adjacent, space for an electric oven with inset filter extractor over and space for an upright fridge/freezer. UPVC double glazed window to the rear, ceiling light point, double glazed door to the side, fully tiled walls, vinyl flooring and power points.
Dining Room - 4.0m x 3.2m (13'1" x 10'6") - UPVC double glazed patio doors open onto the conservatory. Ceiling light point, wall mounted double panelled radiator, TV aerial point, telephone point, laminate flooring and power points.
Conservatory - 3.3m x 2.9m (10'10" x 9'6") - Of UPVC construction with Double glazed units on both sides and rear, polycarbonate roof and double glazed patio doors lead onto the rear garden. Wall mounted light point and power points.
Master Bedroom - 4.1m x 3.4m (13'5" x 11'2") - A spacious double bedroom with large UPVC double glazed bay window to the front. Ceiling light point, wall mounted double panelled radiator and power points.
Bedroom Two - 3.0m x 3.4m (9'10" x 11'2") - UPVC double glazed window to the side, ceiling light point, wall mounted double panelled radiator, fitted wardrobes with a mixture of hanging space and shelving and power points.
Bathroom - Fitted with walk in show suite with sink and low level W/C UPVC obscure double glazed window to the rear, fully tiled walls, wall mounted panelled radiator, ceiling light point and vinyl flooring.
Outside - The property is situated on a generous corner plot with a substantial macadam driveway providing off road parking for a number of vehicles. The remainder of the front garden is mainly laid to lawn with a number of mature shrubs and bushes. A side gate leads onto the rear garden which is fully enclosed and laid to shingle for ease of maintenance with an area of artificial grass which currently lends itself to a seating area. Double gates at the rear then provide access to a second driveway located off Whitehayes Road with plenty of off road parking and access to the garage and workshop. Adjacent to the garage there is an enclosed small side garden that could be utilised as a vegetable plot or as an additional storage area.
Garage - 4.9m x 2.6m (16'1" x 8'6") - Metal up and over door, power, lighting and UPVC double glazed window to the side. There is also a courtesy door from the garden.
Workshop - 3.0m x 2.6m (9'10" x 8'6") - Adjoins the garage, benefitting from power, lighting and two UPVC double glazed windows.
- COUNCIL TAXA payment made to your local authority in order to pay for local services like schools, libraries, and refuse collection. The amount you pay depends on the value of the property.Read more about council Tax in our glossary page.
- Band: D
- PARKINGDetails of how and where vehicles can be parked, and any associated costs.Read more about parking in our glossary page.
- Yes
- GARDENA property has access to an outdoor space, which could be private or shared.
- Yes
- ACCESSIBILITYHow a property has been adapted to meet the needs of vulnerable or disabled individuals.Read more about accessibility in our glossary page.
- No wheelchair access
Martins Hill Lane, Burton, Christchurch, Dorset, BH23
Add an important place to see how long it'd take to get there from our property listings.
__mins driving to your place
Get an instant, personalised result:
- Show sellers you’re serious
- Secure viewings faster with agents
- No impact on your credit score



Your mortgage
Notes
Staying secure when looking for property
Ensure you're up to date with our latest advice on how to avoid fraud or scams when looking for property online.
Visit our security centre to find out moreDisclaimer - Property reference CHR250152. The information displayed about this property comprises a property advertisement. Rightmove.co.uk makes no warranty as to the accuracy or completeness of the advertisement or any linked or associated information, and Rightmove has no control over the content. This property advertisement does not constitute property particulars. The information is provided and maintained by Palmer Snell, Christchurch. Please contact the selling agent or developer directly to obtain any information which may be available under the terms of The Energy Performance of Buildings (Certificates and Inspections) (England and Wales) Regulations 2007 or the Home Report if in relation to a residential property in Scotland.
*This is the average speed from the provider with the fastest broadband package available at this postcode. The average speed displayed is based on the download speeds of at least 50% of customers at peak time (8pm to 10pm). Fibre/cable services at the postcode are subject to availability and may differ between properties within a postcode. Speeds can be affected by a range of technical and environmental factors. The speed at the property may be lower than that listed above. You can check the estimated speed and confirm availability to a property prior to purchasing on the broadband provider's website. Providers may increase charges. The information is provided and maintained by Decision Technologies Limited. **This is indicative only and based on a 2-person household with multiple devices and simultaneous usage. Broadband performance is affected by multiple factors including number of occupants and devices, simultaneous usage, router range etc. For more information speak to your broadband provider.
Map data ©OpenStreetMap contributors.




