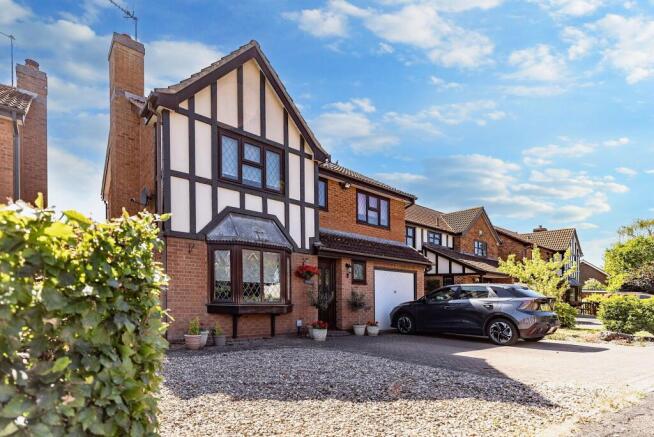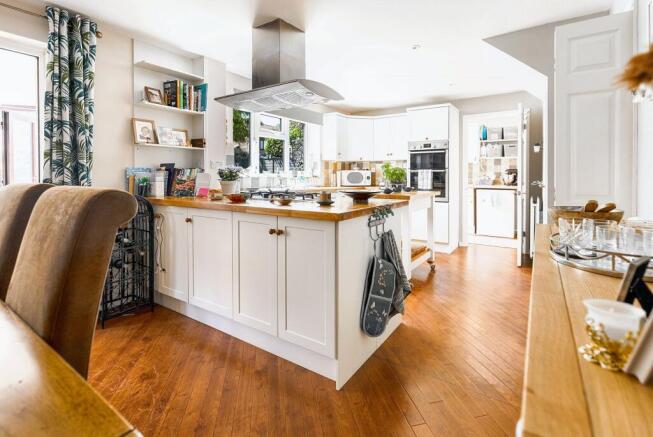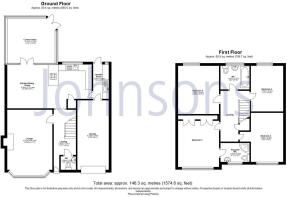Victoria Road, Bidford-On-Avon, B50

- PROPERTY TYPE
Detached
- BEDROOMS
4
- BATHROOMS
2
- SIZE
1,575 sq ft
146 sq m
- TENUREDescribes how you own a property. There are different types of tenure - freehold, leasehold, and commonhold.Read more about tenure in our glossary page.
Freehold
Key features
- An attractive four bedroom detached family home in a desirable residential street, close to the edge of Bidford-On-Avon
- Block paved driveway and gravelled front gardens, offering potential for additional off-road parking, if required
- Landscaped rear gardens, incorporating lawns, paved seating areas, raised planted beds, a summer house and two pergolas
- Countryside walks on the doorstep, and within convenient walking distance of the village centre, and riverside parks (less than 0.5-mile)
- Modern shaker style kitchen with a range of fitted cupboard units, Oak worktops and integrated appliances, including double oven, gas hob and extractor hood
- Conservatory with a solid tiled roof and patio doors opening onto the rear gardens beyond
- Primary bedroom suite with en-suite shower room and extensive fitted wardrobe space
- Three further double bedrooms and a family bathroom with a contemporary suite, featuring a bath, basin and W.C.
- Integral garage/ workshop with up-and-over front door
Description
Occupying a pleasant position on a desirable village street, Hartington is a well appointed four-bedroom detached family home.
Set back behind a block-paved driveway and gravelled frontage - offering both kerb appeal and scope for additional parking - the property provides a welcoming sense of arrival.
Step inside and you are greeted by a warm and well-presented entrance hall, where classic Karndean flooring hints at the quality and care invested throughout the home. A convenient cloakroom/ W.C. is positioned just inside the front door. To the front of the house, the lounge offers a cosy retreat, centred around a modern fire surround and framed by a bay window that bathes the room in natural light.
At the heart of the home lies a stylish Shaker-style kitchen, fitted with oak worktops and integrated appliances, including a double oven and gas hob. The adjoining dining area flows seamlessly into a bright, tiled-roof conservatory, creating an open and versatile space perfect for entertaining or quiet relaxation - all with views over the landscaped garden beyond. A dedicated utility room provides additional storage and further access to the rear.
The rear garden itself is a standout feature: thoughtfully designed with multiple seating areas, two charming pergolas, a summer house, and raised beds, it offers a tranquil escape and a delightful setting for al fresco living.
Upstairs, the primary bedroom suite includes generous fitted wardrobes and a contemporary en-suite, while three further double bedrooms are served by a stylish family bathroom.
The integral garage completes the internal space and provides useful parking/ storage/ workshop space, with an up-and-over door to the front and linked by a rear door to the laundry room.
Set just a short walk from scenic riverside walks, local parks, and the village centre - with its array of amenities, pubs, and cultural heritage - Hartington presents a rare opportunity to enjoy a refined and spacious home in one of Warwickshire’s most cherished and conveniently located villages.
Important Notes
Planning enquires concerning the property and surrounding area can be made with Stratford-On-Avon District Council.
Environmental enquires concerning the property and surrounding area can be made with Environment Agency.
Broadband inquiries at the property concerning its availability and estimated strength and download speeds can be made with BT.
Misrepresentation Act: These particulars are prepared with care but are not guaranteed and do not constitute, or constitute part of, any offer or contract. Intending purchasers must satisfy themselves of these particulars’ accuracy by inspection or otherwise, since neither the seller nor Johnsons shall be responsible for statements or representations made. The seller does not make or give, and neither Johnsons nor any person in their employment, has any authority to make or give any representation or warranty in relation to this property.
We endeavour to make the sales details accurate, if there is any matter(s) that is particularly important to you, please check with us prior to travelling any distance to view the property. Johnsons are unable to comment on the state of repair or condition of the property or confirm that any services equipment or appliances are in satisfactory working order. Reference to tenure is based upon information supplied by the vendor. Fixtures and fittings not included.
Johnsons Property Consultants reserve the right to earn a referral fee from third party providers, if instructed.
EPC Rating: D
Brochures
Brochure- COUNCIL TAXA payment made to your local authority in order to pay for local services like schools, libraries, and refuse collection. The amount you pay depends on the value of the property.Read more about council Tax in our glossary page.
- Band: E
- PARKINGDetails of how and where vehicles can be parked, and any associated costs.Read more about parking in our glossary page.
- Yes
- GARDENA property has access to an outdoor space, which could be private or shared.
- Private garden
- ACCESSIBILITYHow a property has been adapted to meet the needs of vulnerable or disabled individuals.Read more about accessibility in our glossary page.
- Ask agent
Victoria Road, Bidford-On-Avon, B50
Add an important place to see how long it'd take to get there from our property listings.
__mins driving to your place
Get an instant, personalised result:
- Show sellers you’re serious
- Secure viewings faster with agents
- No impact on your credit score
Your mortgage
Notes
Staying secure when looking for property
Ensure you're up to date with our latest advice on how to avoid fraud or scams when looking for property online.
Visit our security centre to find out moreDisclaimer - Property reference 1e454f26-79e2-47a1-b822-43c1c731ecb8. The information displayed about this property comprises a property advertisement. Rightmove.co.uk makes no warranty as to the accuracy or completeness of the advertisement or any linked or associated information, and Rightmove has no control over the content. This property advertisement does not constitute property particulars. The information is provided and maintained by Johnsons Property Consultants, Evesham. Please contact the selling agent or developer directly to obtain any information which may be available under the terms of The Energy Performance of Buildings (Certificates and Inspections) (England and Wales) Regulations 2007 or the Home Report if in relation to a residential property in Scotland.
*This is the average speed from the provider with the fastest broadband package available at this postcode. The average speed displayed is based on the download speeds of at least 50% of customers at peak time (8pm to 10pm). Fibre/cable services at the postcode are subject to availability and may differ between properties within a postcode. Speeds can be affected by a range of technical and environmental factors. The speed at the property may be lower than that listed above. You can check the estimated speed and confirm availability to a property prior to purchasing on the broadband provider's website. Providers may increase charges. The information is provided and maintained by Decision Technologies Limited. **This is indicative only and based on a 2-person household with multiple devices and simultaneous usage. Broadband performance is affected by multiple factors including number of occupants and devices, simultaneous usage, router range etc. For more information speak to your broadband provider.
Map data ©OpenStreetMap contributors.




