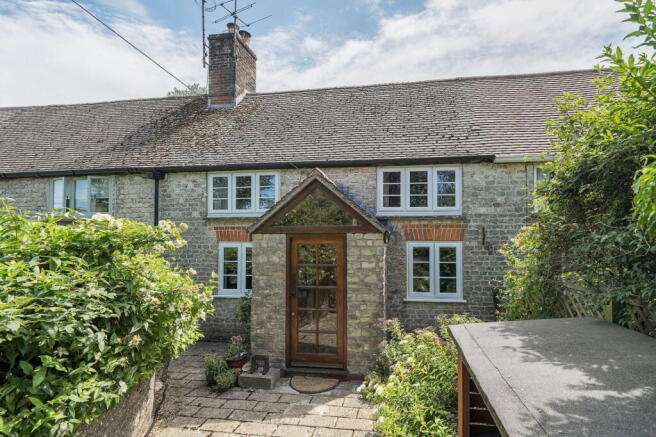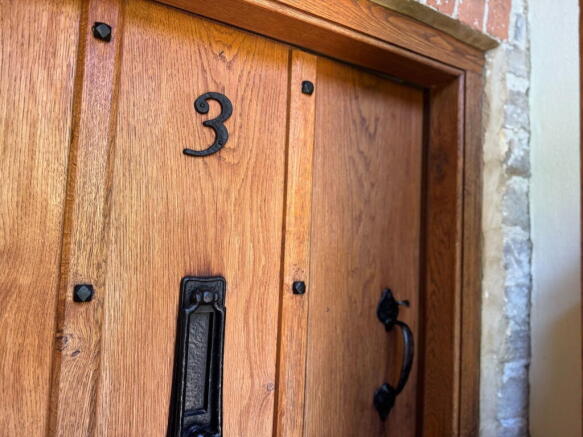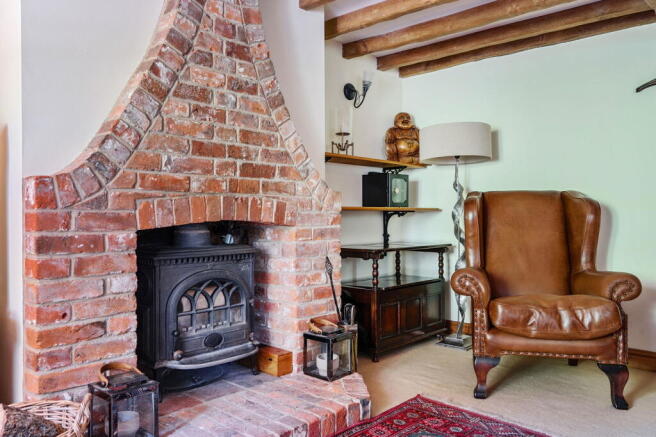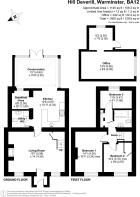3 Hill Deverill, Warminster BA12 7EF

- PROPERTY TYPE
Cottage
- BEDROOMS
3
- BATHROOMS
1
- SIZE
Ask agent
- TENUREDescribes how you own a property. There are different types of tenure - freehold, leasehold, and commonhold.Read more about tenure in our glossary page.
Freehold
Key features
- A delightful 3 Bedroom 18th Century Mid terrace Cottage with a plethora of Character & Charm throughout
- Capacious Kitchen, Breakfast and Family Room with Patio Garden and views over the Watercress Farm
- Woodburning Stove in the Living Room with stunning surround
- Large Downstairs cloakroom combined with Utility
- Two Double Bedrooms and a Single Bedroom
- Extremely Spacious & Private Garden with areas to suit all needs
- Amazingly spacious Outbuilding currently used as an office with opportunity for alterative use.
- Block paved driveway with Parking for several cars
- Close to local amenities (Longbridge Deverill) and countryside walks
- Quote EB0191 - Emma Butcher in all correspondence
Description
STOP- CHECK THIS OUT - An exciting unique opportunity has arisen in The Deverills, look no further than this 3 Bedroom mid-terrace cottage dating back to the 1850’s.
Located in Hill Deverill where you will find a perfect blend of rural tranquillity and community spirit. This delightful home with two floors to explore and a large outbuilding offers living space for you to create the home of your dreams.
On entering there is a useful porch ideal for coats and shoes. The Cottage retains the authenticity of its origins throughout, the living area is a wonderful space and is the heart of the home, with a wood burner set within a rustic bricked fireplace, ideal for those chilly winter evenings. Dual windows let in plenty of natural light. There are stairs leading to the first floor.
A delightful open plan breakfast kitchen and family area is perfect for those looking for an inviting and functional space, the kitchen is equipped with an eye level double oven and electric hob, an integrated dishwasher and space for an American fridge freezer together with an abundance of units complimented with a natural wood countertop. There is a cosy breakfast area with units for further storage and a breakfast bar. Seamlessly connecting to the family dining area, a later addition to the original building, benefitting from underfloor heating, the room is pleasantly light filled due to the glazed roof and surrounding windows and double doors. Enabling a large table and chairs where you can gather with family and friends for meals and celebrations, French doors lead out into a south east facing patio garden.
Off the kitchen is a larger than average cloakroom also combined as a utility, where you will find white sanitaryware and spaces for a washing machine and tumble dryer.
Upstairs you there are two double bedrooms, a single bedroom and family bathroom. The main bedroom is a gem, with a low-level cottage window overlooking the garden, exposed beams, and plenty of room for furniture. The spacious second room whilst a double is currently used as a single room, also with a low -level cottage window and a built-in cupboard over the stairs. A single bedroom at the rear is ideal for a growing family, nursery or for alternative means. Each bedroom is designed to provide comfort and privacy, ensuring that everyone has their own sanctuary to retreat to at the end of the day.
A light filled family bathroom includes white sanitaryware and an electric shower fitted over the bath with screen.
One of the convenient features of this home is the storage cupboards throughout designed to keep your belongings organised and out of sight. Storage cupboards maximise the space and functionality of a home ensuring that every square foot is used to its fullest potential.
The tranquil south facing patio garden to the rear of the property with a stunning backdrop of John Hurds Organic Watercress farm and far-reaching views over Wiltshire.
It is an intimate space which is the perfect spot to relax with friends and family and enjoy a BBQ and social entertainment. Lush green foliage attracts the bees and butterflies.
At the front of the property is the main garden space which is extremely private, the design of the garden offers alternative areas, a space to be self-sufficient and grow vegetables in raised beds, or relax by the pond and enjoy a quiet afternoon surrounded by the fragrant blooms and lush greenery. Or wander around the lawned area and enjoy your surroundings. Whatever your outdoor desires are this garden offers something for everyone.
You certainly are not short on parking space either, with a blocked paved parking area for 2-3 cars. There is also further area housing a large metal storage shed.
One of the beneficial features of this property is the extensive outbuilding, which is currently used as an office space, however this building could be used for alternative means.
In conclusion, the charm and unique features make 3 Hill Deverill a desirable property for those seeking a traditional home. Whether you are looking for a weekend retreat or a permanent residence, this property offers the perfect blend of old-world charm and contemporary living.
Why choose The Deverills?
Hill Deverill is surrounded by stunning countryside, making it a haven for nature lovers. It is part of the long line of villages in the Deverills although if you are driving through Hill Deverill, you may well miss it. Close by to neighbouring Longbridge Deverill where you will find a public house and a service station with a shop. Just over 3 miles away you will find supermarkets, a doctors surgery and dentists within the market town of Warminster. Exploring the local history is fascinating but also provides a deeper appreciation for the area’s cultural heritage. Plus, with nearby towns like Warminster and Shaftesbury, history buffs will find plenty of additional sites to explore. The rolling hills, lush green fields, and vibrant flora create an idyllic backdrop for outdoor activities. Whether you enjoy hiking, cycling, or simply taking leisurely walks, the area offers a variety of scenic routes that cater to all levels of fitness. The nearby Salisbury Plain and Cranborne Chase provide even more opportunities to explore the natural beauty of Wiltshire.
Do not miss the opportunity to make this charming cottage your new home. Whether you are a first-time buyer, a growing family, or looking to downsize, this property ticks all the boxes. So, to delve deeper into the details of this fantastic offering, book your personal tour with Emma Butcher today where you will have the opportunity to see it for yourself and learn more about this lovely home and its potential.
The property also has the additional benefits, Boulter Buderus boiler, oil fired central heating, underfloor heating to dining room, double-glazed windows, insulated loft with light and part boarded, off street parking, large outbuilding.
Kindly note some items mentioned or seen in the photographs may not be included in the property, please check with the Property Agent. For further information or details about this property please visit. emmabutcher.exp.uk.com
EPC = D, Council Tax Band – C (£2172 PA estimate) Local Authority- Wiltshire, Services - Mains electricity, Oil, Mains water, Private Drainage/Treatment Plant. Freehold property.
Quote Ref EB 0191
- COUNCIL TAXA payment made to your local authority in order to pay for local services like schools, libraries, and refuse collection. The amount you pay depends on the value of the property.Read more about council Tax in our glossary page.
- Ask agent
- PARKINGDetails of how and where vehicles can be parked, and any associated costs.Read more about parking in our glossary page.
- Driveway
- GARDENA property has access to an outdoor space, which could be private or shared.
- Private garden
- ACCESSIBILITYHow a property has been adapted to meet the needs of vulnerable or disabled individuals.Read more about accessibility in our glossary page.
- Ask agent
3 Hill Deverill, Warminster BA12 7EF
Add an important place to see how long it'd take to get there from our property listings.
__mins driving to your place
Get an instant, personalised result:
- Show sellers you’re serious
- Secure viewings faster with agents
- No impact on your credit score
Your mortgage
Notes
Staying secure when looking for property
Ensure you're up to date with our latest advice on how to avoid fraud or scams when looking for property online.
Visit our security centre to find out moreDisclaimer - Property reference S1383467. The information displayed about this property comprises a property advertisement. Rightmove.co.uk makes no warranty as to the accuracy or completeness of the advertisement or any linked or associated information, and Rightmove has no control over the content. This property advertisement does not constitute property particulars. The information is provided and maintained by eXp UK, South West. Please contact the selling agent or developer directly to obtain any information which may be available under the terms of The Energy Performance of Buildings (Certificates and Inspections) (England and Wales) Regulations 2007 or the Home Report if in relation to a residential property in Scotland.
*This is the average speed from the provider with the fastest broadband package available at this postcode. The average speed displayed is based on the download speeds of at least 50% of customers at peak time (8pm to 10pm). Fibre/cable services at the postcode are subject to availability and may differ between properties within a postcode. Speeds can be affected by a range of technical and environmental factors. The speed at the property may be lower than that listed above. You can check the estimated speed and confirm availability to a property prior to purchasing on the broadband provider's website. Providers may increase charges. The information is provided and maintained by Decision Technologies Limited. **This is indicative only and based on a 2-person household with multiple devices and simultaneous usage. Broadband performance is affected by multiple factors including number of occupants and devices, simultaneous usage, router range etc. For more information speak to your broadband provider.
Map data ©OpenStreetMap contributors.




