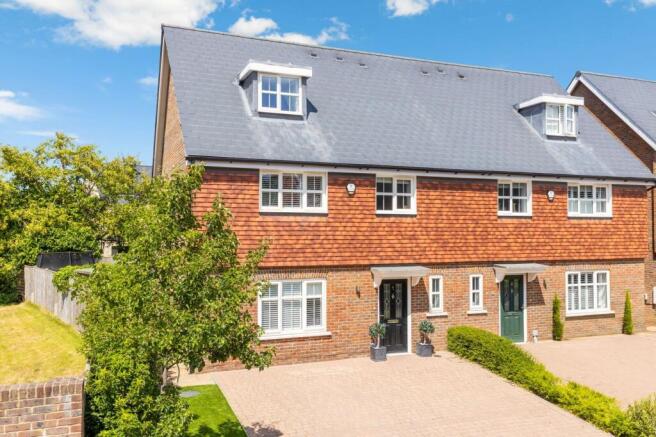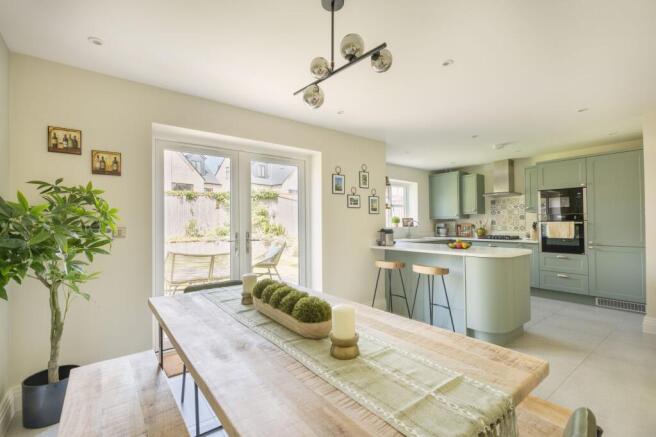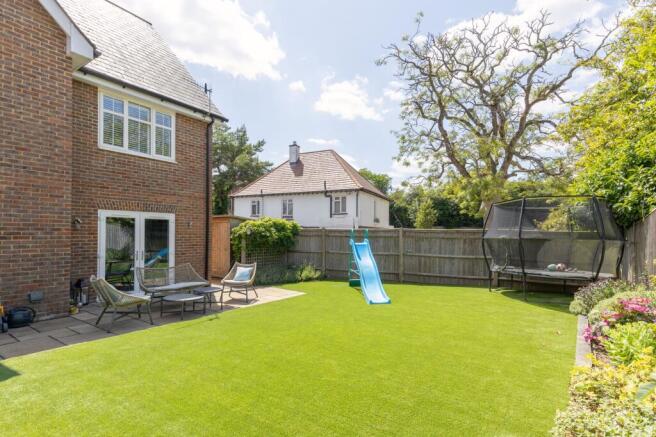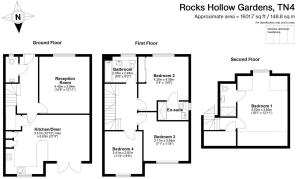Rocks Hollow Gardens, Southborough, TN4

- PROPERTY TYPE
Semi-Detached
- BEDROOMS
4
- BATHROOMS
3
- SIZE
1,602 sq ft
149 sq m
- TENUREDescribes how you own a property. There are different types of tenure - freehold, leasehold, and commonhold.Read more about tenure in our glossary page.
Freehold
Key features
- Beautifully presented semi detached family home with over 1600 sqft of flexible and versatile living space
- Within catchment area for all grammar schools in Tunbridge Wells and Tonbridge, and walking distance to Southborough Primary and Bidborough Primary
- Built in 2018 with new build warranty still in place. Highly energy efficient with energy rating B
- Open plan kitchen/dining room and separate living room, both with underfloor heating
- Spacious master bedroom with fitted wardrobes and en suite
- Generous top floor bedroom with en suite
- 2 further good sized double bedrooms, separate family bathroom and downstairs cloakroom
- Pretty rear garden with terraced area, large high quality artificial lawn and raised flowerbeds for easy maintenance
- Tonbridge station is 2 miles away with fast and frequent trains to London
- Sellers have found with short chain above
Description
Situated on a private no-through road on the Southborough/Bidborough border, this beautifully presented semi-detached family home offers the perfect blend of space, comfort, and convenience. Having been built in 2018, this property is highly energy efficient with an energy rating of B and benefits from having the new build warranty still in place. Located within the catchment area for all Tunbridge Wells and Tonbridge Grammar Schools as well as other top rated secondary and primary schools, and being just a short distance to Tonbridge Station with fast and frequent trains to London, this property is perfectly situated for families and commuters alike.
To the front of the property, there is a spacious driveway with parking for two vehicles and an EV charger already installed.
On entering, there is a light and airy hallway with a conveniently located downstairs toilet. To the left is the generous living room with large front-facing windows that flood the space with natural light and elegant plantation shutters to ensure privacy when needed, and a cosy yet bright atmosphere for relaxing or entertaining. This property also benefits from underfloor heating throughout the downstairs, ideal for those winter months.
To the rear of the downstairs is the heart of the home—a well-appointed open-plan kitchen and dining area. With windows overlooking the pretty garden, the kitchen offers plenty of storage, sleek granite worktops, and high-quality built-in NEFF appliances. A large breakfast bar divides the kitchen from the dining area and provides a perfect spot for casual dining. The spacious dining area comfortably accommodates a large dining table and chairs, and French doors open directly onto the garden, seamlessly connecting the indoor and outdoor spaces.
On the first floor, the generous master bedroom benefits from built-in wardrobes and a modern en suite with a large walk-in shower. There are two further bright and spacious double bedrooms on this floor providing comfortable accommodation for children or guests, and both served by a contemporary styled family bathroom.
The second floor hosts a particularly spacious double bedroom with its own en suite. This versatile space could be used as a guest suite, a teenager’s retreat, children’s playroom, or even a home cinema/office, depending on your needs.
The outside space is thoughtfully designed for low-maintenance enjoyment. A terraced area runs the length of the house and offers a perfect setting for al fresco dining and entertaining. There is a large, high quality artificial lawn ensuring easy upkeep, and beautifully maintained flower beds adding year-round colour. There is separate side access to the garden with a custom-built shed providing further storage. We understand the current owners chose this property as it was largest plot of the semi-detached properties on those road.
This family home combines flexible, spacious accommodation with a superb location and modern features throughout. With excellent transport links, access to top-rated schools, and thoughtfully designed interior spaces, this property offers everything needed for comfortable, practical, and stylish living.
NB: In accordance with The Estate Agents Act 1979, please note that the seller is an employee of Maddisons Residential and therefore defined as a "connected person".
Material Information Disclosure -
National Trading Standards Material Information Part B Requirements (information that should be established for all properties)
Property Construction - Brick and block
Property Roofing - Slate tiles
Electricity Supply - National Grid
Water Supply - Direct mains water
Sewerage - Standard UK domestic
Heating - Central heating (gas)
Broadband - FTTP (fibre to the premises)
Mobile Signal / Coverage - Good
National Trading Standards Material Information Part C Requirements (information that may or may not need to be established depending on whether the property is affected or impacted by the issue in question)
Building Safety – no known concerns
Restrictions - no known concerns
Rights and Easements - yes
Flood Risk - no known concerns
Coastal Erosion Risk - no known concerns
Planning Permission - no known concerns
Accessibility / Adaptations - no
Coalfield / Mining Area - no known concerns
EPC Rating: B
--
Rocks Hollow Gardens is a private no through road on the Southborough/Bidborough border, close to plenty of local amenities and situated between the vibrant spa town of Tunbridge Wells and the convenient market town of Tonbridge. Both towns are well served by public transport and offer an array of restaurants, shops and leisure facilities. There are excellent schooling options in the area, both in the independent and state sectors, including those in the sought-after Kent Grammar system at secondary level. There are extensive public transport links, including Tonbridge mainline station which is just 2 miles away, which offers a fast and frequent service into Central London. There is also easy access onto the M25 via the A21 which is under 0.5 miles away from the property. The impressive, award-winning Bluewater Shopping Centre is only 26 miles away and if you want to escape to the coast, then the lovely seaside towns can be reached comfortably in under an hour by car.
Rear Garden
Good sized rear garden with terraced area and large, high quality artificial lawn and raised flower beds
Parking - Driveway
Driveway with parking for 2 cars and EV charging
- COUNCIL TAXA payment made to your local authority in order to pay for local services like schools, libraries, and refuse collection. The amount you pay depends on the value of the property.Read more about council Tax in our glossary page.
- Band: F
- PARKINGDetails of how and where vehicles can be parked, and any associated costs.Read more about parking in our glossary page.
- Driveway
- GARDENA property has access to an outdoor space, which could be private or shared.
- Rear garden
- ACCESSIBILITYHow a property has been adapted to meet the needs of vulnerable or disabled individuals.Read more about accessibility in our glossary page.
- Ask agent
Energy performance certificate - ask agent
Rocks Hollow Gardens, Southborough, TN4
Add an important place to see how long it'd take to get there from our property listings.
__mins driving to your place
Get an instant, personalised result:
- Show sellers you’re serious
- Secure viewings faster with agents
- No impact on your credit score


Your mortgage
Notes
Staying secure when looking for property
Ensure you're up to date with our latest advice on how to avoid fraud or scams when looking for property online.
Visit our security centre to find out moreDisclaimer - Property reference 3bb7a68a-bd4b-4512-9b7f-587df800d0ab. The information displayed about this property comprises a property advertisement. Rightmove.co.uk makes no warranty as to the accuracy or completeness of the advertisement or any linked or associated information, and Rightmove has no control over the content. This property advertisement does not constitute property particulars. The information is provided and maintained by Maddisons Residential Ltd, Tunbridge Wells. Please contact the selling agent or developer directly to obtain any information which may be available under the terms of The Energy Performance of Buildings (Certificates and Inspections) (England and Wales) Regulations 2007 or the Home Report if in relation to a residential property in Scotland.
*This is the average speed from the provider with the fastest broadband package available at this postcode. The average speed displayed is based on the download speeds of at least 50% of customers at peak time (8pm to 10pm). Fibre/cable services at the postcode are subject to availability and may differ between properties within a postcode. Speeds can be affected by a range of technical and environmental factors. The speed at the property may be lower than that listed above. You can check the estimated speed and confirm availability to a property prior to purchasing on the broadband provider's website. Providers may increase charges. The information is provided and maintained by Decision Technologies Limited. **This is indicative only and based on a 2-person household with multiple devices and simultaneous usage. Broadband performance is affected by multiple factors including number of occupants and devices, simultaneous usage, router range etc. For more information speak to your broadband provider.
Map data ©OpenStreetMap contributors.




