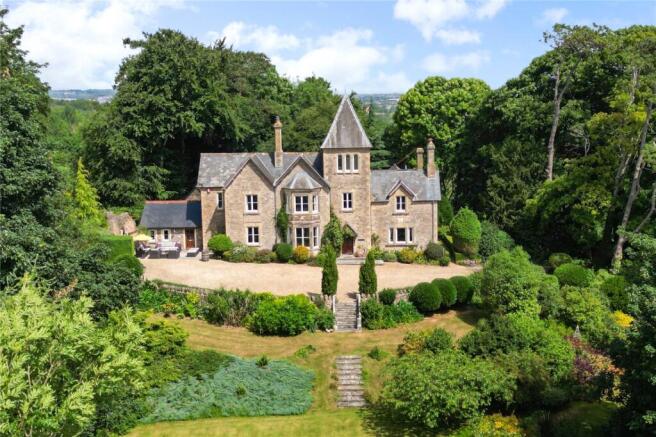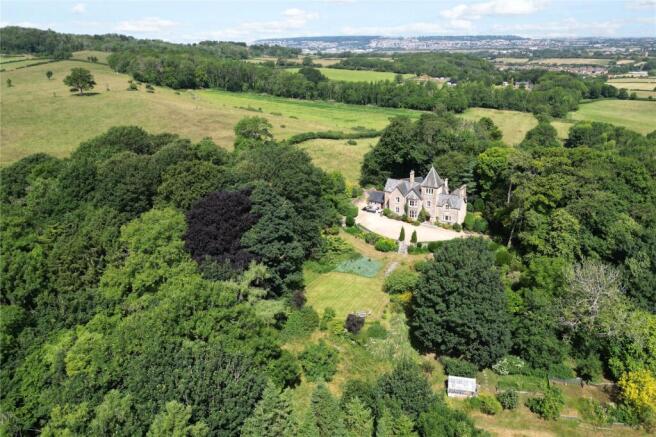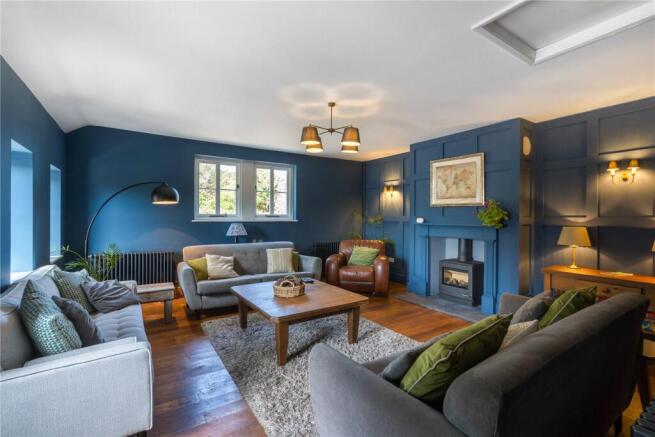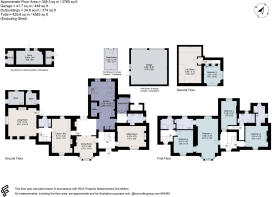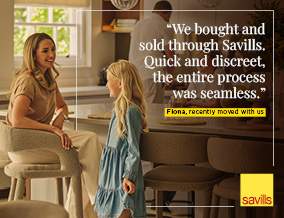
Banwell Road, Christon, Axbridge, North Somerset, BS26

- PROPERTY TYPE
Detached
- BEDROOMS
5
- BATHROOMS
4
- SIZE
3,760-4,583 sq ft
349-426 sq m
- TENUREDescribes how you own a property. There are different types of tenure - freehold, leasehold, and commonhold.Read more about tenure in our glossary page.
Freehold
Key features
- Detached Victorian home
- 3.25 acre grounds
- Three reception rooms
- 21’8 kitchen/breakfast room
- Utility and boot room
- Five bedrooms, four bathrooms
- Double garage
- Extensive outbuildings
- EPC Rating = F
Description
Description
This striking and impressive home is tucked away at the head of a long private driveway and occupies a fine hillside location on the edge of this delightful Somerset village. This former hunting lodge dates to 1870 (with the benefit of not being listed) and commands wonderful views across the beautiful grounds to the valley beyond. The house had originally been in the same family ownership for many years as part of the Wainwright Estate.
The property has been lovingly remodelled and significantly refurbished in recent years to create an outstanding home of great elegance and style. Many of the rooms have been re-imagined and decorated in bold statement colours that perfectly complement the age and character of the home, adding both warm and light modern touches where appropriate.
There is a lovely kitchen/breakfast room with a high vaulted ceiling with four velux windows bathing this relaxed and well designed space with a good deal of natural light. The LeCanche stove, granite and oak work surfaces, brushed brass tapware and Belfast sink all sit very comfortably in a house of this age and complement the high quality of fittings used throughout the home. The kitchen also features a superb walk in pantry. With access directly from the garden is a further laundry/boot room with inner hallway providing further storage space for coats and outdoor clothing and a generous WC.
Approached via an impressive gravel driveway to the front, a canopied entrance leads into the sunny hall with a finely turned staircase rising to the first floor beyond which is a very pleasant and comfortable drawing room with a substantial wood burning stove set within a decorative stone fireplace. To opposite side of the hallway is a good size dining room with a wide bay window enjoying the far reaching valley views. The dining room has been opened up to an inner reception hall or breakfast room with a wood burning stove and double doors to an enclosed courtyard seating area. Set beyond the breakfast area is a beautifully presented library with bespoke display shelving, a further wood burner and fireplace with a stripped wooden floor complementing the natural pine doors and architraves that feature in much of the home. A second downstairs cloakroom is located opposite the back staircase which leads through to a large living room with part panelled walls, a triple aspect and a glazed door providing direct access to the front. In total there are five bedrooms, four of which are on the first floor with a fifth bedroom in the tower – a delightfully quirky and special feature of this truly individual home. Four modern bathrooms serve these five bed bedrooms and it is worth noting that the views from the upper levels . These are simply captivating, looking far beyond the garden below to the distant rolling hills and for miles across the somerset countryside.
The wonderful established grounds extend to 3.25 acres and have been carefully planted over the years to create intrigue and interest throughout with winding pathways, a magnificent former croquet lawn flagstone, dining terraces and above all, a great sense of privacy and seclusion which attracts an abundance of wildlife. The outbuildings include a substantial double garage, stabling, Victorian style greenhouse and storage sheds. Certainly an idyllic setting perfect for families to entertain, play and enjoy outdoor living to the maximum!
Location
Ideally located within easy access of the M5 motorway network, the property provides good commuting to Bristol and Taunton, both of which include excellent educational facilities.
Bristol Airport is in close proximity with daily flights to most European cities and some long haul destinations and there are excellent rail links available from Weston Super Mare.
Within the immediate environs is a post office and garage and there are an array of shops in the neighbouring villages of Banwell and Winscombe, as well as some quality state schools, both primary and secondary, in addition to the independent Sidcot School which is highly regarded.
For sporting pursuits, there are some excellent rides available over the neighbouring Mendips as well as a variety of golf courses and leisure complexes nearby.
Square Footage: 3,760 sq ft
Additional Info
Mains water
Mains electricity
Private drainage: Septic tank
LPG central heating
Brochures
Web DetailsParticulars- COUNCIL TAXA payment made to your local authority in order to pay for local services like schools, libraries, and refuse collection. The amount you pay depends on the value of the property.Read more about council Tax in our glossary page.
- Band: F
- PARKINGDetails of how and where vehicles can be parked, and any associated costs.Read more about parking in our glossary page.
- Yes
- GARDENA property has access to an outdoor space, which could be private or shared.
- Yes
- ACCESSIBILITYHow a property has been adapted to meet the needs of vulnerable or disabled individuals.Read more about accessibility in our glossary page.
- Ask agent
Banwell Road, Christon, Axbridge, North Somerset, BS26
Add an important place to see how long it'd take to get there from our property listings.
__mins driving to your place
Get an instant, personalised result:
- Show sellers you’re serious
- Secure viewings faster with agents
- No impact on your credit score
Your mortgage
Notes
Staying secure when looking for property
Ensure you're up to date with our latest advice on how to avoid fraud or scams when looking for property online.
Visit our security centre to find out moreDisclaimer - Property reference CLV223738. The information displayed about this property comprises a property advertisement. Rightmove.co.uk makes no warranty as to the accuracy or completeness of the advertisement or any linked or associated information, and Rightmove has no control over the content. This property advertisement does not constitute property particulars. The information is provided and maintained by Savills, Clifton. Please contact the selling agent or developer directly to obtain any information which may be available under the terms of The Energy Performance of Buildings (Certificates and Inspections) (England and Wales) Regulations 2007 or the Home Report if in relation to a residential property in Scotland.
*This is the average speed from the provider with the fastest broadband package available at this postcode. The average speed displayed is based on the download speeds of at least 50% of customers at peak time (8pm to 10pm). Fibre/cable services at the postcode are subject to availability and may differ between properties within a postcode. Speeds can be affected by a range of technical and environmental factors. The speed at the property may be lower than that listed above. You can check the estimated speed and confirm availability to a property prior to purchasing on the broadband provider's website. Providers may increase charges. The information is provided and maintained by Decision Technologies Limited. **This is indicative only and based on a 2-person household with multiple devices and simultaneous usage. Broadband performance is affected by multiple factors including number of occupants and devices, simultaneous usage, router range etc. For more information speak to your broadband provider.
Map data ©OpenStreetMap contributors.
