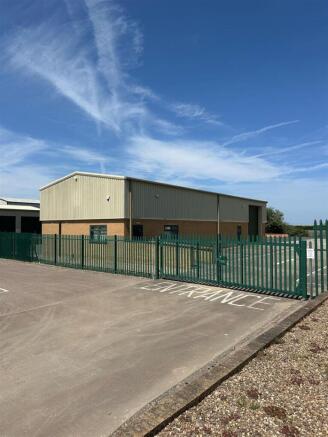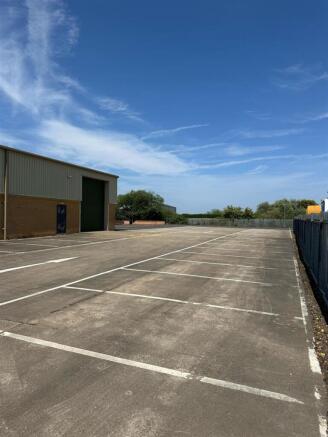Unit 8 and Plot 15 - Saxilby Enterprise Park, Lincoln
Letting details
- Let available date:
- Ask agent
- PROPERTY TYPE
Commercial Property
- SIZE
Ask agent
Description
They are located within an established and thriving enterprise park with convenient travelling distance of the A1 & A46 Lincoln By pass providing good communication links to the region’s major towns and cities
Location - The properties are located within the Saxilby Enterprise Park, an established commercial development. The site occupies a position close to the A57 at Saxilby to the west of Lincoln.
The location provides access to the A1 (13 miles) and the A46 Lincoln bypass (5 miles) giving good communication links to the region’s major towns and cities and further afield.
Unit 8 Saxilby Enterprise Park - Unit 8 Approx 132.91m2 (1439ft2) - Secure, gated Plot: 0.191Ha (0.47Acres)
Ground Floor - Storage/warehouse bay - 8.84m x 8.02m (70.90m2)
Storeroom/Office (with separate pedestrian access door) - 3.60m x 5.52m (19.87m2)
Mess room - 2.00m x 3.07m (6.14m2)
WC - 1.99m x 1.48m (2.95m2)
Access from loading bay – metal staircase to
Mezzanine floor - 8.86m x 3.73m (33.05m2)
Outside - The property is served by electric sliding security gates to extensive tarmac parking area. Directly to the front of the security gates is a further block paved visitors car parking area.
Total Net internal floor area approximate: 132.91m2 (1430ft2)
Plot 15 Saxilby Enterprise Park -
Ground Floor - Roller shutter door opens out into –
Loading bay/warehouse: 9.12m x 14.83m (135.25m2)
Plus 3.63m x 1.8m (6.53m2)
Rear fire door
Access to –
Mess room: 5.27m x 3.59m (18.92m2)
WC - 1.68m x 2.35m (3.95m2)
(vanity washbasin, low flush WC, electric water heater)
Office - 8.92m x 5.32m (47.45m2)
Communication room - 2.16m x 1.62m (3.50m2)
Access from loading bay to –
Mezzanine floor area - 9.34m x 7.49m (69.96m2)
Plus 5.59m x 2.9m (16.21m2)
Outside - The property has twin metal gates serving large concreted car parking area, palisade security fencing and internal brick boundary walls. Further block paved visitor carparking to the front.
Net internal floor area approx 298m2 (3206 ft2)
General Remarks -
Services - Mains water, electricity &drainage are understood to be available. Fire and security systems are installed.
Terms - The property is to be let by way of a new lease on a Full Repairing insuring basis, as a whole or Individual units.
Unit 8 £26,000 pa
Plot 15 £40,000 pa
Business Rates - Charging Authority: West Lindsey District Council
Description: Workshop & premises
Rateable value: Unit 8 & Plot 15 £20,259
Property to be reassessed if split.
Planning - We understand the premises currently have consent for uses falling within Class B2 of Town and Country Planning Use Class Order 1987(As Amended)
Alternative uses maybe deemed appropriate subject to receipt of necessary planning permission. Interested parties should make their own enquiries.
Vat - VAT maybe be chargeable in addition to rent at the prevailing rate.
Legal Costs - Each party will be responsible for their own costs in the setting up of the agreement. However the tenant will make a contribution of £500+ vat towards the Landlord’s costs.
Viewing - Strictly by appointment through the Joint Agent, Silcock & Partners
Tim Silcock: /
Andrew Silcock FRICS:
Solicitors - Adie Pepperdine
3 The Landings Burton Waters Lincoln LN1 2TU
Michael Adie
Michael.
Joint Agent - Silcock & Partners,
Gamston Wood Farm, Upton, Retford, Notts
Tim Silcock: /
Andrew Silcock FRICS:
Brochures
Brochure - Unit 8 and Plot 15, Saxilby Enterprise BrochureUnit 8 and Plot 15 - Saxilby Enterprise Park, Lincoln
NEAREST STATIONS
Distances are straight line measurements from the centre of the postcode- Saxilby Station1.3 miles
- Lincoln Central Station4.7 miles
- Hykeham Station4.8 miles
Notes
Disclaimer - Property reference 34028371. The information displayed about this property comprises a property advertisement. Rightmove.co.uk makes no warranty as to the accuracy or completeness of the advertisement or any linked or associated information, and Rightmove has no control over the content. This property advertisement does not constitute property particulars. The information is provided and maintained by Perkins George Mawer & Co., Commercial. Please contact the selling agent or developer directly to obtain any information which may be available under the terms of The Energy Performance of Buildings (Certificates and Inspections) (England and Wales) Regulations 2007 or the Home Report if in relation to a residential property in Scotland.
Map data ©OpenStreetMap contributors.




