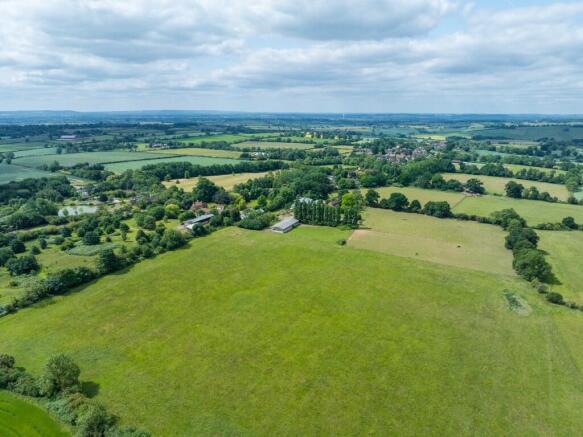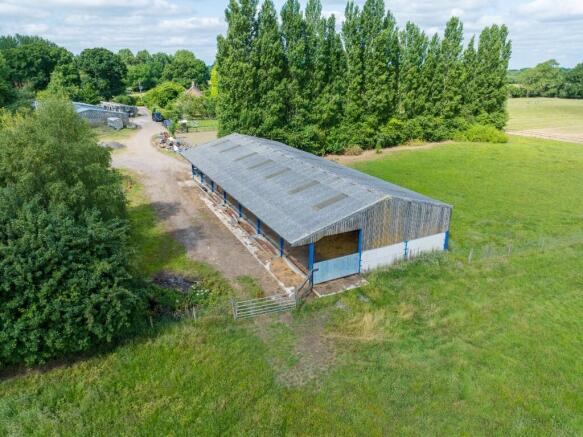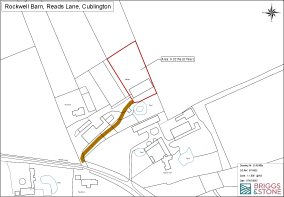Land for sale
Rockwell Barn, Reads Lane, Cublington, Leighton Buzzard, LU7 0LE
- SIZE AVAILABLE
4,176 sq ft
388 sq m
- SECTOR
Land for sale
Key features
- Prior approval for a large detached four-bedroom dwelling (4,176 sqft / 388 sqm)
- Planning Reference: 24/01332/COUAR
- Situated on the outskirts of Cublington village in Buckinghamshire
- Steel portal frame cattle shed of modern construction in good order
- Additional land available by separate negotiation
- Well located in attractive setting with rural views
Description
Rockwell Barn is located on the north eastern outskirts of the village of Cublington in Buckinghamshire, approximately 4.75 miles to the west of the market town of Leighton Buzzard, and 5 miles to the north east of the county town of Aylesbury.
A Domesday Book Village, Cublington is a thriving community with a 15th-century church, tennis courts, a cricket club, and a trout and coarse fishing lake. There are nearby walks and cycling trails. Wing, (2.25 miles to the east) has a newsagent, a post office and public house/restaurant.
The village is served by several schools:
*St Michael's Church of England Combined School in Stewkley (2.5 miles)
*Wingrave Church of England Combined School (2.1 miles)
*Overstone Combined School in Wing (2.5 miles)
For older children:
*Cottesloe Secondary School in Wing (2.5m)
*The Boys' Grammar and Girls' High School in Aylesbury
Main line railway services to London are available to Marylebone from Aylesbury (7 miles by road), and to Euston from Leighton Buzzard (6 miles by road). Luton airport is approx. 23 miles away and Heathrow Airport is approx. 45 miles.Up to date information in relation to the village of Cublington can be found here: parcel of land, approximately 0.70 acres in total, with Prior Approval obtained for one dwelling of approximately 4,176 sq ft (388 sq m) with gardens and parking. The land is principally made up of a well-kept paddock, which is well-screened by mature trees from the west, with fencing in place to the east and north. There are views over open countryside to the north and east. The building is constructed of a duo span roof with fibre cement sheeting, supported by timber purlins and a steel portal frame. There are 7no. bays spaced at 4.5 metre centres. The building is braced at both ends in the roof zone, and with precast concrete panels fixed between columns around one flank wall, and both gable ends.
A canopy, formed as part of the steel frame runs along the entire principal elevation. The floor is constructed from a 190mm concrete ground bearing floor slab. The building is in good overall condition.
Indicative plans for the conversion of Rockwell Barn allow for a spacious 4/5 bedroom (4 en-suite) dwelling, with large master bedroom suite, study, cinema room, cloakroom and expansive kitchen, living and dining room.
Externally the dwelling benefits from a garden and three parking spaces, which make up a similar footprint of approximately 4,176 sq ft.
The Barn is currently accessed indirectly from Reads Lane via a well-maintained farm track which passes through the existing farmyard. A disused access track is being remade, passing to the south of the farmyard, over which Rockwell Barn with have a right access at all times and for all purposes.
PLANNING
PLANNING DESIGNATION
The Property is not located in a National Landscape Area (formerly AONB), or the Metropolitan Greenbelt, or a Flood Zone.
PLANNING PERMISSION
On 17th July 2024 under application ref: 24/01332/COUAR, Prior Approval was granted under Part 3, Class Q of Schedule 2 of the Town and Country Planning (General Permitted Development) (England) Order 2015, for the conversion of the agricultural building into a single residential dwelling.
This permits the creation of a 4,176 sq ft (388 sq m) dwelling from the existing structure, along with a residential curtilage of the same area, giving a total plot size within the currently planning permission of approximately 0.19 acres (776 sq m).
Full details can be found via the following link:
CIL is charged at £171.11 per square metre (2024 rates when Prior Approval was granted).
Please note, no planning conditions have been discharged by the seller.
GENERAL REMARKS
HIGHWAYS
The site will be accessed from Reads Lane (adopted highways) along the existing trackway via a right of way. The vendor has obtained the relevant consent to resurface the track delivering access to the Property
Please refer to Site Plan for details.
SERVICES
There is a water connection to the building via 20mm pipes. Mains electricity is connected and the vendor will grant the necessary easements for a sub meter or separation of services. There are residential properties within the immediate vicinity from which to connect into service media.
Waste foul water is to be disposed of via a new Klargester Biodisc mini treatment plant, and the surface water will drain to a new SUDs compliant attenuation tank soak-away system.
WAYLEAVES, EASEMENTS & RIGHTS OF WAY
Rockwell Barn is sold subject to and with the benefit of all other existing rights, including rights of way, whether public or private, light, support, drainage, water and electricity supplies and other rights, easements, quasi-easements and all wayleaves whether referred to or not in these particulars.
11kv overhead lines also cross land adjacent to the Property, approximately 25 metres to the south of the Barn.
A Public Footpath, accessed via Reads Lane, traverses adjoining the Property approximately 25 metres to the south of the Barn. Please refer to Site Plan for details.
ADDITIONAL LAND
Additional Land to the east of Rockwell Barn is available for purchase via separate negotiation. Further details available on request.
TENURE & POSSESSION
Rockwell Barn is offered freehold with vacant possession granted upon completion.
LOCAL AUTHORITY
Buckinghamshire Council, formerly Aylesbury Vale Area. Walton Street Offices, Walton Street, Aylesbury, HP20 1UA.
METHOD OF SALE
For sale as a whole by Private Treaty.
SELLERS SOLICITORS
Austin & Carnley Solicitors Ltd, Bridge House, Bridge Street, Leighton Buzzard, LU7 1AH.
FAO: Denise Garner
LEGAL COSTS
The parties are to bear their own costs.
DIRECTIONS
what3words access point from Reads Lane: ///spike.resort.waltzed
VIEWINGS
By appointment through selling agents, Briggs and Stone Ltd.
Will Taylor 84 High Street, Prestwood, Bucks, HP16 9ES
T:
E: will.
David Terrar 84 High Street, Prestwood, Bucks, HP16 9ES
T:
E: david.
ANTI-MONEY LAUNDERING
To comply with the Money Laundering Regulations once an offer is accepted (subject to contract) the Purchaser(s) will be required to provide any information requested in order to undertake the relevant due diligence. This is a legal requirement.
INFORMATION PACK
Additional information on the land is held in an information pack. Access to the data room is available on request.
Brochures
Rockwell Barn, Reads Lane, Cublington, Leighton Buzzard, LU7 0LE
NEAREST STATIONS
Distances are straight line measurements from the centre of the postcode- Leighton Buzzard Station4.3 miles
- Cheddington Station5.4 miles
- Aylesbury Vale Parkway Station5.8 miles
Notes
Disclaimer - Property reference ROCKWELLBARN. The information displayed about this property comprises a property advertisement. Rightmove.co.uk makes no warranty as to the accuracy or completeness of the advertisement or any linked or associated information, and Rightmove has no control over the content. This property advertisement does not constitute property particulars. The information is provided and maintained by BRIGGS & STONE LIMITED, Prestwood. Please contact the selling agent or developer directly to obtain any information which may be available under the terms of The Energy Performance of Buildings (Certificates and Inspections) (England and Wales) Regulations 2007 or the Home Report if in relation to a residential property in Scotland.
Map data ©OpenStreetMap contributors.






