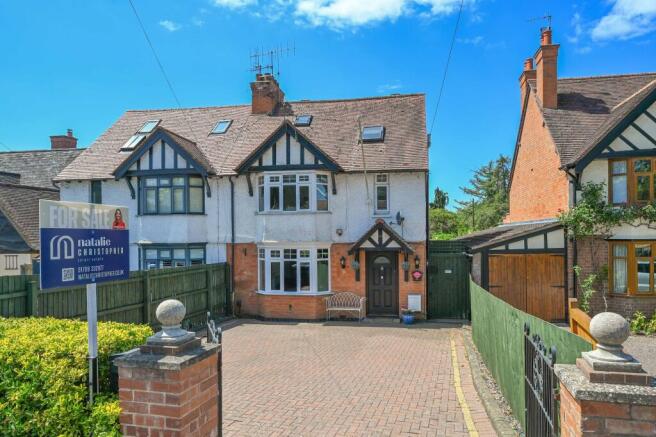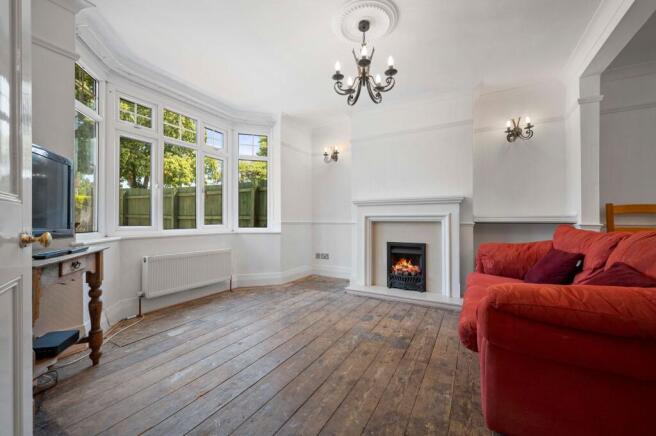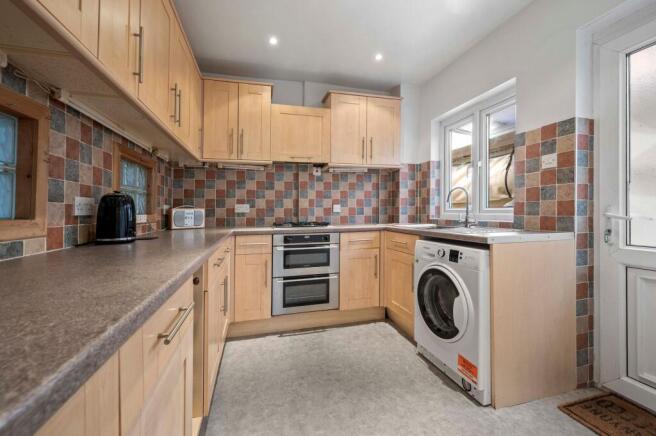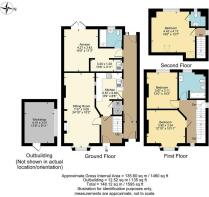
4 bedroom semi-detached house for sale
Hathaway Lane, Stratford-Upon-Avon, CV37

- PROPERTY TYPE
Semi-Detached
- BEDROOMS
4
- BATHROOMS
2
- SIZE
1,582 sq ft
147 sq m
- TENUREDescribes how you own a property. There are different types of tenure - freehold, leasehold, and commonhold.Read more about tenure in our glossary page.
Freehold
Key features
- Extended Semi-Detached Family Home
- Three Bedrooms
- Self-contained Annexe Studio
- Living Dining Room
- Two Bathrooms & Separate W/C
- Gated Block Paved Driveway
- Low Maintenance Rear Garden
- Arranged Over Three Storeys
- In Need of Modernisation and Possible Reconfiguration
- No Chain
Description
Do you want to purchase a property without paying for someone else’s taste of décor and buy a home that you can add your personality to? Do you require a property that has the flexibility of having a granny annexe or perhaps you run a business from home? Then look no further, we have the property for you!
Here is a three-storey, three-bedroom, semi-detached family home which has been extended to the rear with a self-contained studio annexe. The property itself is liveable, however does require some modernisation and some reconfiguring depending on individual needs, all of which could be done a room at a time if needed. This would make the perfect family home being within a stone’s throw from a primary school and within walking distance to Grammer and Secondary Schools and College. There is a local pub nearby, café and the famous Anne Hathaway’s Cottage round the corner. The location also gives good access across to the A46 that links to the motorway network.
The property is set back from the road with a good frontage and gated driveway. Approached via the block paved driveway up to the front entrance door beneath canopy porch. The front entrance door opens into the hallway, with stairs rising ahead and a door off to the left welcoming you into the living dining room.
The living dining room is spacious and enjoys plenty of light cascading through the bay window to the front. There is space enough for few sofas and features a gas feature fireplace creating a focal point to the room. Here is the perfect space to kick back at the end of a long day watching your favourite movie with family. There is space in the dining area to accommodate the largest of tables that can sit the whole family round. This space would come alive on those special occasions.
Back into the hallway and straight ahead a door opens into the kitchen. The kitchen is fully fitted with beech effect mounted units and complementary worksurfaces over with inset gas hob and double oven built-in beneath. There is space and plumbing for a washing machine and space for fridge/freezer. There is a built-in cupboard under the stairs offering valuable storage. A door opens into a covered passageway that runs along the side of the property.
The passageway has a door to the front and accesses the front gate and onto the driveway and a rear door that accesses the rear garden. Towards the rear of the property there is a further door off to the left that links the studio annexe.
An inner hallway has a through to a kitchenette area which requires completion. A further door opens into the bathroom being fitted with a three-piece white suite comprising of a p-shape bath with mains shower over having drencher and rain bar attachments and a further shower attachment off the taps, wash hand basin and W/C. Back into the inner hallway and ahead is the studio living bedroom area. There is space enough for a bed and sofa. French doors open out on to the rear garden when opened links internal and external spaces together effortlessly. If there is no need for an annexe then this area could be incorporated into living accommodation for the main house.
Back into the house, heading upstairs to the first floor, there are two double bedrooms and family bathroom located on this level. The master bedroom is at the front and enjoys plenty of light that floods in through the bay window. The family bathroom is spacious and is fitted with a four-piece suite comprising bath, bidet, wash hand basin and W/C.
Stairs rise from the first-floor landing to the second floor where the loft has been converted into a third double bedroom. There are two Velux windows to the front elevation and a dormer window to the rear offering far reaching views over neighbouring roof tops, to trees and field in the distance. Off this room is a separate W/C with wash hand basin.
Outside to the front the property the block paved driveway is walled and gated. There is a border planted with shrubs and evergreens on the roadside offering privacy and there is space for up to five vehicles. The rear garden enjoys a sunny South West/West facing aspect and is low maintenance being fully paved. This is a blank canvas to redesign and there is an automatic awning that provides shade in the hotter months. At the bottom of the garden there is a section fenced off with a large shed/workshop which has power points and light. This garden offers plenty of room for a patio set and a great area to entertain family and friends with a summer’s day BBQ and al-fresco dining.
Property is being offered for sale with no onward chain. Come and view this property to fully appreciate the amount of accommodation and the potential it has to offer.
EPC Rating: D
Living Dining Room
7.57m x 3.09m
Kitchen
2.67m x 2.63m
Annexe Studio
4.27m x 3.43m
Annexe Kitchenette
3.2m x 1.2m
Bedroom One
3.9m x 3.34m
Bedroom Two
3.67m x 3.11m
Bedroom Three
4.42m x 4.13m
Parking - Driveway
Brochures
Property Brochure- COUNCIL TAXA payment made to your local authority in order to pay for local services like schools, libraries, and refuse collection. The amount you pay depends on the value of the property.Read more about council Tax in our glossary page.
- Band: D
- PARKINGDetails of how and where vehicles can be parked, and any associated costs.Read more about parking in our glossary page.
- Driveway
- GARDENA property has access to an outdoor space, which could be private or shared.
- Private garden
- ACCESSIBILITYHow a property has been adapted to meet the needs of vulnerable or disabled individuals.Read more about accessibility in our glossary page.
- Ask agent
Energy performance certificate - ask agent
Hathaway Lane, Stratford-Upon-Avon, CV37
Add an important place to see how long it'd take to get there from our property listings.
__mins driving to your place
Get an instant, personalised result:
- Show sellers you’re serious
- Secure viewings faster with agents
- No impact on your credit score
Your mortgage
Notes
Staying secure when looking for property
Ensure you're up to date with our latest advice on how to avoid fraud or scams when looking for property online.
Visit our security centre to find out moreDisclaimer - Property reference 7b3ee9aa-e130-439c-98ac-e3f882c8de24. The information displayed about this property comprises a property advertisement. Rightmove.co.uk makes no warranty as to the accuracy or completeness of the advertisement or any linked or associated information, and Rightmove has no control over the content. This property advertisement does not constitute property particulars. The information is provided and maintained by Natalie Christopher Estate Agents, Covering Warwickshire. Please contact the selling agent or developer directly to obtain any information which may be available under the terms of The Energy Performance of Buildings (Certificates and Inspections) (England and Wales) Regulations 2007 or the Home Report if in relation to a residential property in Scotland.
*This is the average speed from the provider with the fastest broadband package available at this postcode. The average speed displayed is based on the download speeds of at least 50% of customers at peak time (8pm to 10pm). Fibre/cable services at the postcode are subject to availability and may differ between properties within a postcode. Speeds can be affected by a range of technical and environmental factors. The speed at the property may be lower than that listed above. You can check the estimated speed and confirm availability to a property prior to purchasing on the broadband provider's website. Providers may increase charges. The information is provided and maintained by Decision Technologies Limited. **This is indicative only and based on a 2-person household with multiple devices and simultaneous usage. Broadband performance is affected by multiple factors including number of occupants and devices, simultaneous usage, router range etc. For more information speak to your broadband provider.
Map data ©OpenStreetMap contributors.





