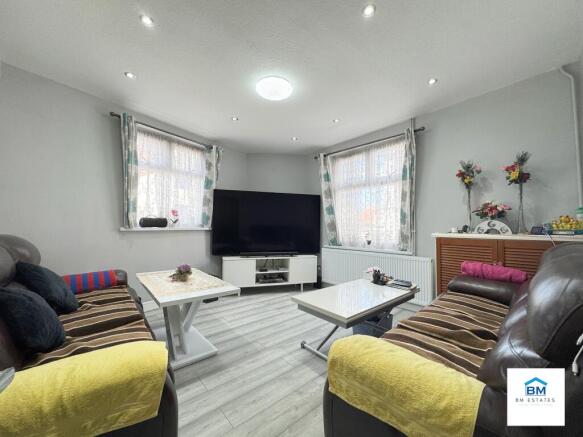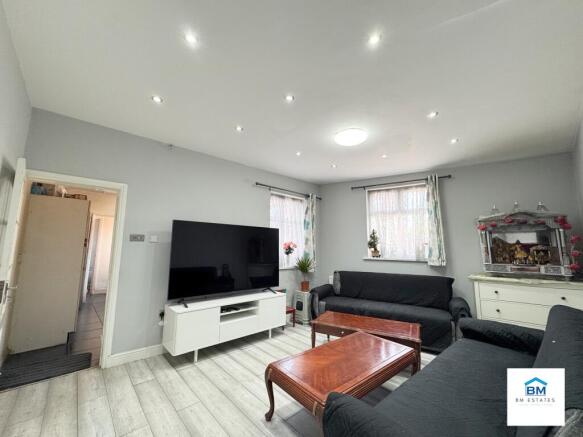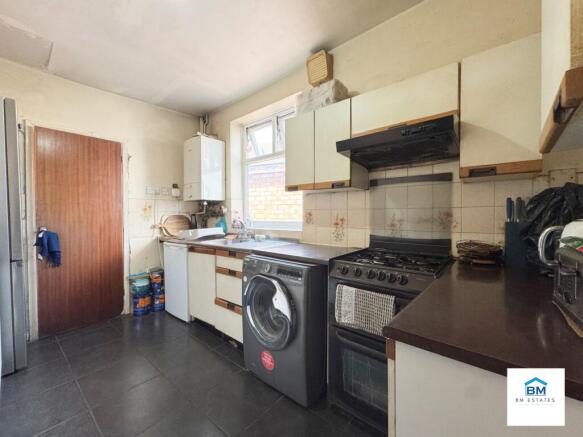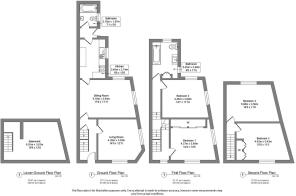Coral Street, Leicester, LE4
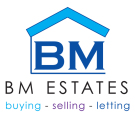
- PROPERTY TYPE
End of Terrace
- BEDROOMS
4
- BATHROOMS
2
- SIZE
Ask agent
- TENUREDescribes how you own a property. There are different types of tenure - freehold, leasehold, and commonhold.Read more about tenure in our glossary page.
Freehold
Key features
- Spacious four-bedroom end-terrace home set over three floors
- Two large reception rooms offering flexible living space
- Two bathrooms conveniently located on separate levels
- Modern fitted kitchen with ample storage and worktop space
- Useful basement ideal for additional storage needs
- Prime LE4 location near Melton Road, schools, shops, and transport links
Description
Inside, the property features a practical layout with a bright and airy living environment. The two reception rooms on the ground floor provide ample space for both relaxation and dining, while the kitchen is fully equipped and positioned conveniently at the rear of the home. Each of the four bedrooms is well-proportioned, with stylish flooring and modern decor. The bathrooms are located on different floors, making them easily accessible for occupants, and the large attic bedrooms enjoy generous light from dormer windows.
Coral Street is situated in the LE4 district, just off Loughborough Road and within walking distance of the popular Melton Road area. The property benefits from its close proximity to local shops, supermarkets, places of worship, and a wide variety of restaurants and takeaways. The location is also ideal for families, with a number of schools and parks nearby. Abbey Park is a short drive or a walk away, offering green open space for leisure and recreation.
Public transport links are excellent, with frequent buses running into Leicester city centre and beyond. The area also has strong road links via the A6 and A607, providing easy access to the outer ring road and the M1 motorway. This makes it a great location for both city workers and commuters.
This property combines space, location, and practicality, making it an attractive opportunity for buyers seeking a comfortable family home or a high-yielding investment in a vibrant, well-connected part of Leicester. Early viewing is highly recommended.
Sitting Room: 3.94m x 3.92m (12'11" x 12'10"), The sitting room is a bright and welcoming space featuring neutral décor, modern spotlights, and ample natural light from two front-facing windows-ideal for use as a main lounge or family seating area.
Lounge: 4.78m x 3.63m (15'8" x 11'11"), The Lounge offers a versatile and spacious setting with stylish flooring and soft grey walls, perfect for use as a dining room, secondary lounge, or home office space.
Kitchen: 3.66m x 2.44m (12'0" x 8'0"), The kitchen is fitted with functional units, ample worktop space, and essential appliances, including a freestanding cooker and washing machine, with a window providing natural light and a view to the side.
Downstairs Bathroom: The downstairs bathroom is compact yet functional, featuring a corner shower unit, modern tiling, and essential fixtures-ideal for everyday convenience. Access from kitchen.
Bedroom 1: 3.59m x 3.59m (11'9" x 11'9"), Bedroom 1 is a spacious double room located on the first floor, featuring laminate flooring, a large front-facing window for natural light, and neutral tones creating a calm and comfortable atmosphere.
Bedroom 2: 4.13m x 3.98m (13'7" x 13'1"), Bedroom 2 is a well-sized double room situated at the rear of the first floor, offering a quiet retreat with laminate flooring, a large window, and a clean, modern finish.
Bedroom 3: 3.73m x 3.58m (12'3" x 11'9"), Bedroom 3 is a bright and airy double room located on the top floor, featuring a dormer window, stylish grey walls, and ample floor space-ideal for a main bedroom or guest room.
Bedroom 4: 3.77m x 3.03m (12'4" x 9'11"), Bedroom 4 is a cosy and neatly finished room on the top floor, complete with a dormer window, modern décor, and versatile space suitable for a bedroom, study, or hobby room.
Family Bathroom: 3.68m x 2.41m (12'1" x 7'11"), The family bathroom is spacious and well-appointed, offering a full-size bathtub, wash basin, toilet, and contemporary wall tiles for a clean, modern finish.
- COUNCIL TAXA payment made to your local authority in order to pay for local services like schools, libraries, and refuse collection. The amount you pay depends on the value of the property.Read more about council Tax in our glossary page.
- Ask agent
- PARKINGDetails of how and where vehicles can be parked, and any associated costs.Read more about parking in our glossary page.
- Ask agent
- GARDENA property has access to an outdoor space, which could be private or shared.
- Ask agent
- ACCESSIBILITYHow a property has been adapted to meet the needs of vulnerable or disabled individuals.Read more about accessibility in our glossary page.
- Ask agent
Coral Street, Leicester, LE4
Add an important place to see how long it'd take to get there from our property listings.
__mins driving to your place
Get an instant, personalised result:
- Show sellers you’re serious
- Secure viewings faster with agents
- No impact on your credit score
Your mortgage
Notes
Staying secure when looking for property
Ensure you're up to date with our latest advice on how to avoid fraud or scams when looking for property online.
Visit our security centre to find out moreDisclaimer - Property reference BMEST_003347. The information displayed about this property comprises a property advertisement. Rightmove.co.uk makes no warranty as to the accuracy or completeness of the advertisement or any linked or associated information, and Rightmove has no control over the content. This property advertisement does not constitute property particulars. The information is provided and maintained by BM Estates, Leicester. Please contact the selling agent or developer directly to obtain any information which may be available under the terms of The Energy Performance of Buildings (Certificates and Inspections) (England and Wales) Regulations 2007 or the Home Report if in relation to a residential property in Scotland.
*This is the average speed from the provider with the fastest broadband package available at this postcode. The average speed displayed is based on the download speeds of at least 50% of customers at peak time (8pm to 10pm). Fibre/cable services at the postcode are subject to availability and may differ between properties within a postcode. Speeds can be affected by a range of technical and environmental factors. The speed at the property may be lower than that listed above. You can check the estimated speed and confirm availability to a property prior to purchasing on the broadband provider's website. Providers may increase charges. The information is provided and maintained by Decision Technologies Limited. **This is indicative only and based on a 2-person household with multiple devices and simultaneous usage. Broadband performance is affected by multiple factors including number of occupants and devices, simultaneous usage, router range etc. For more information speak to your broadband provider.
Map data ©OpenStreetMap contributors.
