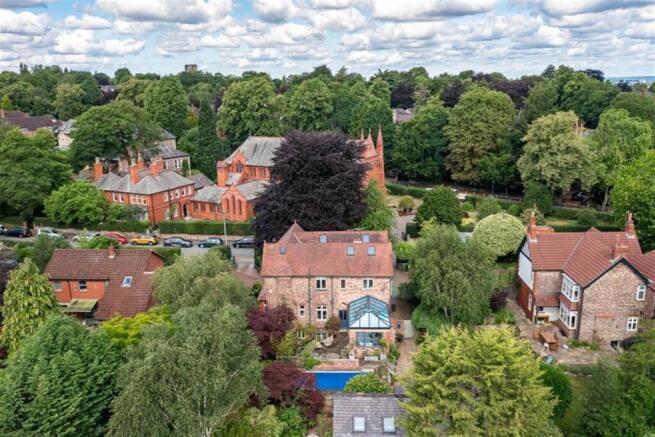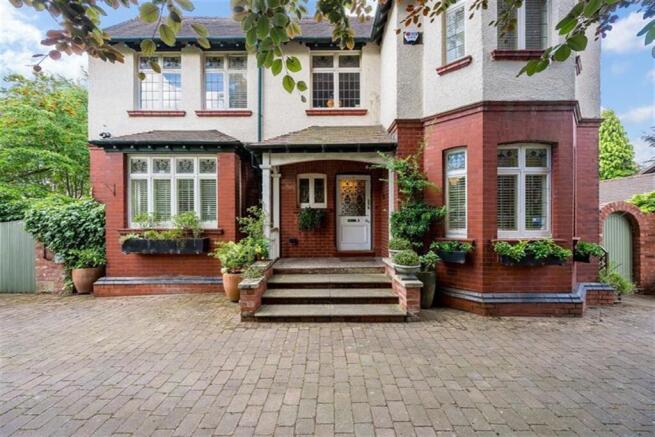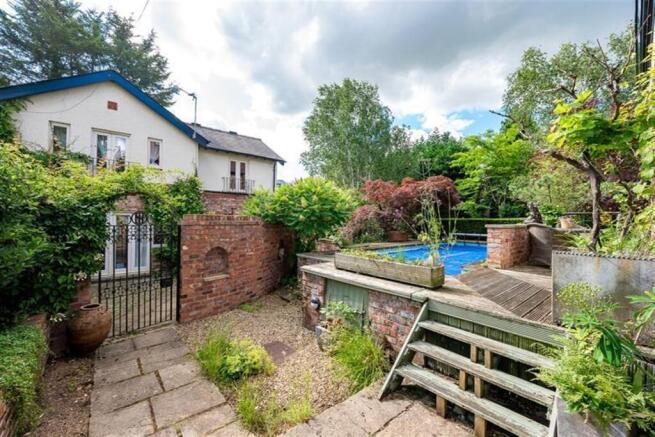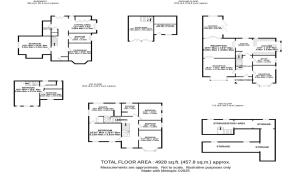Bentinck Road, Altrincham

- PROPERTY TYPE
Detached
- BEDROOMS
6
- BATHROOMS
3
- SIZE
Ask agent
- TENUREDescribes how you own a property. There are different types of tenure - freehold, leasehold, and commonhold.Read more about tenure in our glossary page.
Freehold
Key features
- Substantial Edwardian Residence
- Sought After Central Altrincham Location
- Separate Detached Coach House Within Plot
- Carriage Style Driveway
- Detached Double Garage
- Landscaped Gardens
- Accommodation Over Four Floors In Main House
- Sought After Schooling Within Convenient Reach
- Six Bedrooms In Main House
- Two Bedrooms In Coach House
Description
A Grand Edwardian Detached Residence With Wonderful Coach House on One of Altrincham's Most Prestigious Addresses
Set gracefully behind a sweeping carriage driveway on one of Altrincham's most sought-after roads, this magnificent Edwardian residence exudes timeless elegance, architectural grandeur, and modern sophistication in equal measure. Paired with a beautifully crafted self-contained coach house, this remarkable home offers substantial and exquisite living space across four floors, nestled within enchanting landscaped gardens.
Every detail of this property has been curated to impress, from its striking period façade to the elegant interiors, seamlessly blending traditional charm with contemporary design.
Main House:
Step inside to a welcoming reception hall that immediately sets the tone; high ceilings, original features, and a palpable sense of refinement. The principal living spaces flow effortlessly across the ground floor, offering an exceptional lifestyle for both relaxed family living and lavish entertaining.
* A formal drawing room and separate living room offer fabulous family living spaces, boasting bay windows and intricate detailing.
* A private study/home office provides an inspiring setting for remote work or quiet reflection.
* The heart of the home is the wonderful kitchen diner which enjoys a good degree of natural light; a perfect fusion of classic craftsmanship and sleek contemporary finishes. This space extends into the family room and glass-fronted orangery beyond, where floor-to-ceiling views of the immaculate gardens create a true sense of indoor-outdoor living.
* The family room offers additional space for children, media or relaxed gatherings.
The lower ground floor offers incredible versatility, with two attractive bedrooms, a chic bar/lounge area, shower room, and garden-facing sitting area with direct access outside. Ideal as a guest-level or teenage hideaway.
Upstairs, the first floor is home to the sumptuous principal suite, complete with a spacious luxury en suite. Three further bedrooms and a beautifully appointed family bathroom complete this level. The second floor offers a collection of loft rooms, perfect for additional extensive storage or a possible further study area.
Coach House:
At the rear of the plot, discreetly positioned, stands the charming detached coach house; a true asset to this already outstanding home. Designed in traditional style with a modern interior, it includes:
* A fully fitted kitchen and inviting living room on the ground floor
* Two bedrooms and a contemporary bathroom above
Whether used for extended family, a guest residence, au pair accommodation, or a premium home office, the coach house adds exceptional flexibility and value.
Gardens & Grounds
Outside, the gardens have been lovingly landscaped to perfection with an array of mature trees, lush borders, manicured lawns, and hidden seating areas, the grounds offer a private oasis of calm. Ideal for al fresco dining, children's play, or quiet evenings under the stars.
A detached garage and ample off-street parking via the carriage driveway complete the picture.
A Rare Opportunity
Opportunities like this are few and far between. A home of such stature, with period grandeur, contemporary comfort, and rare ancillary accommodation, rarely becomes available; particularly in a location as revered as this.
Brochures
BROCHURE.pdf- COUNCIL TAXA payment made to your local authority in order to pay for local services like schools, libraries, and refuse collection. The amount you pay depends on the value of the property.Read more about council Tax in our glossary page.
- Band: G
- PARKINGDetails of how and where vehicles can be parked, and any associated costs.Read more about parking in our glossary page.
- Garage
- GARDENA property has access to an outdoor space, which could be private or shared.
- Yes
- ACCESSIBILITYHow a property has been adapted to meet the needs of vulnerable or disabled individuals.Read more about accessibility in our glossary page.
- Ask agent
Bentinck Road, Altrincham
Add an important place to see how long it'd take to get there from our property listings.
__mins driving to your place
Get an instant, personalised result:
- Show sellers you’re serious
- Secure viewings faster with agents
- No impact on your credit score
Your mortgage
Notes
Staying secure when looking for property
Ensure you're up to date with our latest advice on how to avoid fraud or scams when looking for property online.
Visit our security centre to find out moreDisclaimer - Property reference 978316. The information displayed about this property comprises a property advertisement. Rightmove.co.uk makes no warranty as to the accuracy or completeness of the advertisement or any linked or associated information, and Rightmove has no control over the content. This property advertisement does not constitute property particulars. The information is provided and maintained by Gascoigne Halman, Altrincham. Please contact the selling agent or developer directly to obtain any information which may be available under the terms of The Energy Performance of Buildings (Certificates and Inspections) (England and Wales) Regulations 2007 or the Home Report if in relation to a residential property in Scotland.
*This is the average speed from the provider with the fastest broadband package available at this postcode. The average speed displayed is based on the download speeds of at least 50% of customers at peak time (8pm to 10pm). Fibre/cable services at the postcode are subject to availability and may differ between properties within a postcode. Speeds can be affected by a range of technical and environmental factors. The speed at the property may be lower than that listed above. You can check the estimated speed and confirm availability to a property prior to purchasing on the broadband provider's website. Providers may increase charges. The information is provided and maintained by Decision Technologies Limited. **This is indicative only and based on a 2-person household with multiple devices and simultaneous usage. Broadband performance is affected by multiple factors including number of occupants and devices, simultaneous usage, router range etc. For more information speak to your broadband provider.
Map data ©OpenStreetMap contributors.




