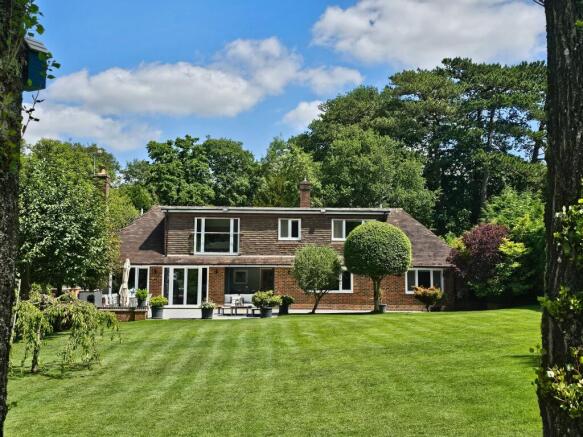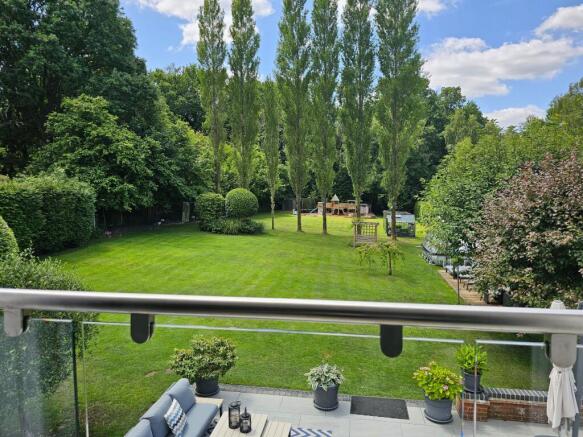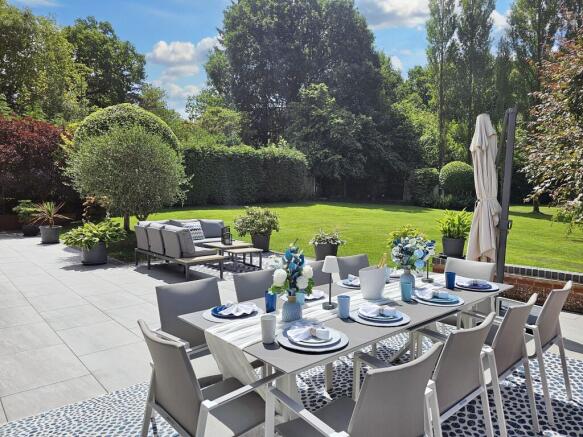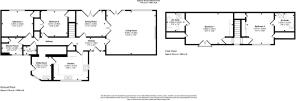Woodlands, Forest Row

- PROPERTY TYPE
Detached
- BEDROOMS
4
- BATHROOMS
3
- SIZE
Ask agent
- TENUREDescribes how you own a property. There are different types of tenure - freehold, leasehold, and commonhold.Read more about tenure in our glossary page.
Freehold
Key features
- QUOTE RG/LEGRYS TO VIEW
- Detached Family Home
- 4 Double Bedrooms (Master En-Suite)
- 2 Bedroom with En-Suite Luxury Bathrooms
- Great Home for Entertaining
- Versatile accommodation
- Beautifully Modernised Throughout
- Gated Secure Driveway
- Situated on The Doorstep of Ashdown Forest
- Plot of c0.63 Acres
Description
Tucked away in the highly desirable and picturesque Ashdown Place, this beautifully refurbished four-bedroom detached family home offers an exceptional standard of living in a setting that feels both exclusive and serene. On the very edge of the Ashdown Forest and a stone's throw from the prestigious Royal Ashdown Forest Golf Club, this is more than just a home-it's a lifestyle.
As you approach through the gated entrance and up the gravelled driveway, the immaculate presentation of this property is immediately evident. The current owners have poured their heart into creating a peaceful and luxurious retreat that feels like stepping into a boutique country hotel, combining elegant design with an uncompromising attention to detail.
The home sits on a generous plot of approximately 0.63 acres, with beautifully landscaped gardens that have been thoughtfully arranged to offer multiple seating areas, entertaining spaces, and play zones-ideal for both families and those who love to entertain. With direct gated access to Ashdown Forest at the rear and a footpath across the road leading to Michael Hall and the village centre, you are perfectly positioned to enjoy village amenities and countryside tranquillity in equal measure.
Internally, the property has been comprehensively refurbished throughout. The impressive 34ft entrance hallway instantly sets the tone, leading to a series of well-proportioned and light-filled rooms. The lounge, a cosy yet elegant space, features a cast iron wood-burning stove, perfect for winter evenings, and double doors that open out onto the rear terrace. Full-height internal glazed doors connect the lounge to the dining room, which continues the flow of natural light and provides an open-plan feel when desired. Here, bi-folding doors open directly onto the extensive patio and garden beyond-ideal for summer gatherings.
The heart of the home lies in the contemporary kitchen, which has been beautifully fitted with handle-less cabinetry and high-quality Quartz worktops. Integrated 'Bosch' appliances include a double oven, microwave, and full-sized fridge and freezer, while the induction hob sits below a porthole-style window with views to the front. A 'Franke' sunken sink is paired with a chilled, filtered and sparkling water tap-highlighting the attention to every luxurious detail. A door leads from the kitchen to a useful utility room with further cabinetry, worktop space, full-size sink, and space for both washing machine and tumble dryer. A large walk-in cupboard adds even more practical storage.
The home is designed with versatility in mind. Two of the four double bedrooms are located on the ground floor, each with built-in storage and served by a sleek, Porcelanosa-fitted shower room with double-width walk-in shower and contemporary circular glass basin. A separate modern WC sits alongside.
Upstairs, the landing branches off to two further bedrooms. The master suite is a true haven, featuring Juliet balcony doors that open to views of the rear garden-where treetops meet the horizon. A spacious luxury en-suite includes a Porcelanosa double-ended bath, contemporary vanity unit, low flush WC, and skylight window. Across the landing, the second upstairs bedroom is also generously sized, with built-in wardrobes and its own stylish Porcelanosa en-suite bathroom, maintaining the same luxurious specification.
Throughout the home, the finishes are cohesive and high-end. Modern tiled flooring, quality carpets, bespoke fittings, and high-spec appliances come together to create a home of real distinction.
Outside, the rear garden is a true highlight. A full-width patio spans the back of the house, offering plenty of room for outdoor furniture and 'al fresco' dining. The garden has been meticulously designed to suit both adults and children, with formal lawned areas for relaxing, spaces for seating and socialising, and a dedicated play zone toward the bottom of the garden. There's even scope to keep ducks or hens, giving you the opportunity to embrace the good life with your own supply of fresh eggs each morning.
A rear gate opens directly onto the forest, making spontaneous morning walks or weekend adventures wonderfully easy. The garden also benefits from double gate access from the driveway, adding security and privacy.
This property is not only luxurious and stylish but practical too-with extensive driveway parking and a layout that accommodates both family life and entertaining with ease. Set in a semi-rural location with Ashdown Forest on your doorstep, yet within walking distance of the village, it offers the best of both worlds.
Ashdown Forest's 6,500 acres of open heathland and ancient woodland offer a magical backdrop to daily life. Known for inspiring A.A. Milne's 'Winnie the Pooh' stories, the forest is a haven for walkers, nature lovers, and families, and is dotted with mapped walking trails, cycle routes, and peaceful picnic spots.
Finished to the highest standard, this exceptional home is ready for immediate enjoyment. Whether you're relocating for lifestyle, looking for a luxurious rural retreat, or simply wish to live in one of the most charming corners of Sussex, this property ticks every box. Early viewing is strongly recommended to truly appreciate the beauty, comfort, and setting of this very special home.
AGENT NOTE
The current owners last year got planning permission to extend at the rear to create a new kitchen area. See plans at end of photos and for further information the ref is WD/2024/1639
Tenure: Freehold
Brochures
Brochure- COUNCIL TAXA payment made to your local authority in order to pay for local services like schools, libraries, and refuse collection. The amount you pay depends on the value of the property.Read more about council Tax in our glossary page.
- Ask agent
- PARKINGDetails of how and where vehicles can be parked, and any associated costs.Read more about parking in our glossary page.
- Driveway
- GARDENA property has access to an outdoor space, which could be private or shared.
- Front garden,Rear garden,Terrace
- ACCESSIBILITYHow a property has been adapted to meet the needs of vulnerable or disabled individuals.Read more about accessibility in our glossary page.
- Ask agent
Woodlands, Forest Row
Add an important place to see how long it'd take to get there from our property listings.
__mins driving to your place
Get an instant, personalised result:
- Show sellers you’re serious
- Secure viewings faster with agents
- No impact on your credit score
Your mortgage
Notes
Staying secure when looking for property
Ensure you're up to date with our latest advice on how to avoid fraud or scams when looking for property online.
Visit our security centre to find out moreDisclaimer - Property reference RS2940. The information displayed about this property comprises a property advertisement. Rightmove.co.uk makes no warranty as to the accuracy or completeness of the advertisement or any linked or associated information, and Rightmove has no control over the content. This property advertisement does not constitute property particulars. The information is provided and maintained by LeGrys Independent Estate Agents, Cranbrook. Please contact the selling agent or developer directly to obtain any information which may be available under the terms of The Energy Performance of Buildings (Certificates and Inspections) (England and Wales) Regulations 2007 or the Home Report if in relation to a residential property in Scotland.
*This is the average speed from the provider with the fastest broadband package available at this postcode. The average speed displayed is based on the download speeds of at least 50% of customers at peak time (8pm to 10pm). Fibre/cable services at the postcode are subject to availability and may differ between properties within a postcode. Speeds can be affected by a range of technical and environmental factors. The speed at the property may be lower than that listed above. You can check the estimated speed and confirm availability to a property prior to purchasing on the broadband provider's website. Providers may increase charges. The information is provided and maintained by Decision Technologies Limited. **This is indicative only and based on a 2-person household with multiple devices and simultaneous usage. Broadband performance is affected by multiple factors including number of occupants and devices, simultaneous usage, router range etc. For more information speak to your broadband provider.
Map data ©OpenStreetMap contributors.




