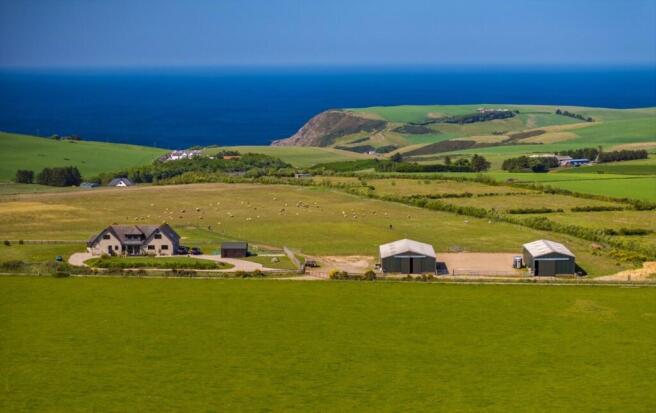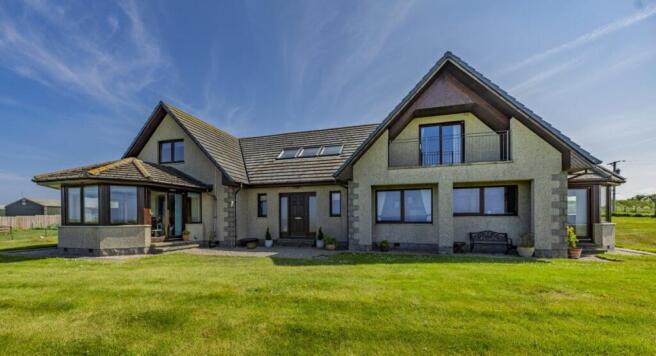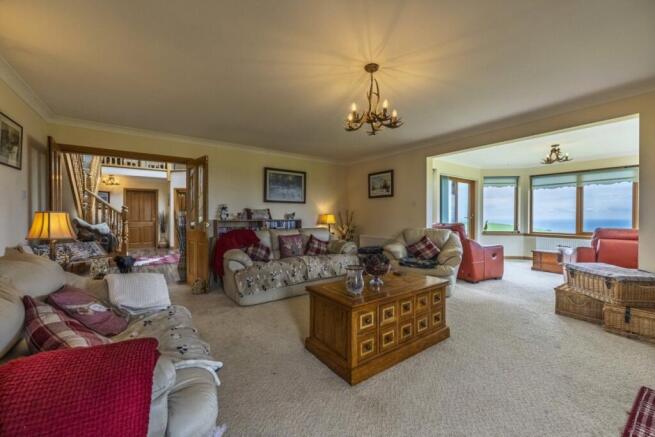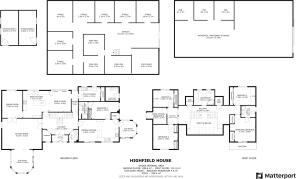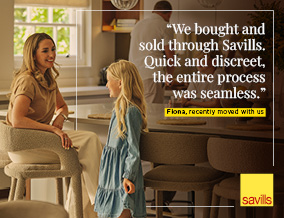
Highfield House, South Cross Slacks, Gamrie, Banff, Aberdeenshire, AB45

- PROPERTY TYPE
Equestrian Facility
- BEDROOMS
6
- BATHROOMS
3
- SIZE
3,444 sq ft
320 sq m
- TENUREDescribes how you own a property. There are different types of tenure - freehold, leasehold, and commonhold.Read more about tenure in our glossary page.
Freehold
Key features
- Substantial six bedroom equestrian property in a coastal location
- Wonderful coastal sea views
- Potential Self-contained annexe
- About 28 acres of grazing
- Extensive Stabling & storage
- EPC Rating = C
Description
Description
This exceptional property spans two beautifully crafted levels, offering a harmonious blend of sophistication and space. The ground floor alone boasts an impressive 177 sq.m, thoughtfully designed to accommodate both lavish entertaining and relaxed family living. Upon entering, you are immediately embraced by a generously proportioned living area, where sunlight streams through expansive windows, framing picturesque views of the surrounding landscape. The thoughtfully designed open-plan layout creates a seamless flow between the living and dining areas. The entrance vestibule leads to the exceptionally bright hallway with a storage cupboard, separate Cloakroom and fabulous split staircase to a Galleried Landing.
The kitchen is a central feature of the home, combining warm oak cabinetry with solid wood countertops with inset Butler sink, Belling Range Cooker with Induction Hob and Extractor Hood Over. Additionally there is a built-in Microwave, Dishwasher & Freezer. The large island is fitted with a granite worktop with inset Butler sink and cabinetry below. This room has a great sitting area ideal for family living. The convenient utility room has a fitted countertop with inset sink and cupboard below, space and plumbing for washing machine and space for tumble dryer. Full height storage cupboard with sliding doors. The Utility Room provides access to the circular driveway and gardens. The dining room is a lovely space with plenty of room for a large dining table and chairs. The sitting room is a superb space flooded with natural light from the panoramic windows in the sun room, which provides incredible sea views across the land.
Ascending the fabulous staircase, to the left there are three generous sized bedrooms. Two of these have fitted wardrobes and are currently set up as hobby rooms. The third smaller bedroom is the ideal space for a home office. Further along the galleried landing is a linen cupboard with ample storage space and a further cupboard housing the hot water tank. Also on the landing is the family bathroom, with under floor heating, fitted cabinets, jacuzzi bath and separate shower enclosure with a waterfall shower head and a handheld shower head. A further two bedrooms, including the principal suite can be found at the end of the landing. The fabulous principal suite features fitted wardrobes and a balcony which provides stunning coastal sea views across the land. An en suite shower room featuring a spa shower and underfloor heating completes the principal suite. The remaining bedroom has fitted wardrobes and is currently used as a dressing room.
One of the key benefits of this property is the potential for a fully self-contained annexe, ideal for multi-generational living or holidays lets. Access from the main hallway flows through to the open plan kitchen living area. The kitchen is fitted with cream cabinetry, integrated Hotpoint oven and hob with overhead extractor. Space and plumbing for washing machine and dishwasher. A second fabulous sun room is located off the kitchen and provides panoramic views of the sea and countryside. The generous double bedroom has fitted wardrobes and an en suite shower room. This part of the property has its own entrance vestibule accessed from the driveway, and independent central heating control.
Outside: Highfield House is set within a total of 31.3 acres. The house and wrap-around garden comprise 1.65 acres and is mainly laid to lawns. A large circular driveway provides ample parking for multiple vehicles. To one side of the house is a large wooden outbuilding, originally built as a garage but now split in two. One side is a great space for storage and the other could be used as a home office.
The grazing land extends to approximately 28 acres divided into seven paddocks with new post and stock proof fencing. The paddocks range in size from 1 to 14 acres and are currently used for grazing horses and sheep. The property is a Registered Smallholding and the land is designated as grade 3 on the land classification for agriculture system.
Equestrian Facilities: The property includes two steel-framed buildings, measuring approximately 18m x 12m and 18m x 9m. Both have concrete floors and are clad with box profile sheeting over concrete dwarf walls, fibre cement roofing and full-height sliding doors for ease of access. Both buildings have three-phase electricity and water connected.
The larger building comprises 7 stables and 3 pony pens, a tack/feed room and stairs to a mezzanine storage room. The other building comprises machinery storage/workshop to the front and 3 further pony pens and large livestock area to the rear.
The Equestrian Yard can be accessed from the garden driveway or a larger entrance gate suitable for horseboxes or delivery lorries.
The sand-based and fenced area between and behind the two buildings is floodlit and used as a manège.
Location
Highfield house is situated about two miles from the picturesque coastal village of Gardenstown, which was originally known as Gamrie and founded in 1720 by Alexander Garden as a fishing village. Set amongst the dramatic cliffs along the north facing Moray Firth coastline, the picturesque harbour and winding streets attract many visitors, while you can often watch the Moray Firth dolphins amid a stunning northeast coast sunset. The village is served by a local shop, primary school, tea room, village hall, and The Garden Arms Hotel. A coastal path links the neighbouring village of Crovie, and offers a perfect vantage point for taking in the local wildlife. A further footpath has been recently established, which provides a circular walk to Gardenstown with magnificent views of the bay and the historic ruins of St John’s church.
Square Footage: 3,444 sq ft
Acreage: 31 Acres
Additional Info
Viewings: Strictly by appointment with Savills on
Mains water and electricity. Private drainage. Oil central heating via a wet radiator system. The system is divided into two zones, one being the main part of the house and one being the ground floor Annex, each of which has its own programmer. In addition, each part is controlled by room thermostats and radiator thermostatically controlled valves. Underfloor heating in upstairs bathrooms.
Fixtures & Fittings: Standard fixtures and fittings are included in the sale. Light fittings and free-standing appliances may be available by separate negotiation.
Servitude rights, burdens and wayleaves: The property is sold subject to and with the benefit of all servitude rights, burdens, reservations and wayleaves, including rights of access and rights of way, whether public or private, light, support, drainage, water and wayleaves for masts, pylons, stays, cable, drains and water, gas and other pipes, whether contained in the Title Deeds or informally constituted and whether referred to in the General Remarks and Stipulations or not. The Purchaser(s) will be held to have satisfied himself as to the nature of all such servitude rights and others.
Possession: Vacant possession and entry will be given on completion.
Offers: Offers, in Scottish legal form, must be submitted by your solicitor to the Selling Agents. It is intended to set a closing date but the seller reserves the right to negotiate a sale with a single party. All genuinely interested parties are advised to instruct their solicitor to note their interest with the Selling Agents immediately after inspection.
Deposit: A deposit of 10% of the purchase price may be required. It will be paid within 7 days of the conclusion of Missives. The deposit will be non-returnable in the event of the Purchaser(s) failing to complete the sale for reasons not attributable to the Seller or his agents.
Brochures
Web DetailsParticulars- COUNCIL TAXA payment made to your local authority in order to pay for local services like schools, libraries, and refuse collection. The amount you pay depends on the value of the property.Read more about council Tax in our glossary page.
- Band: G
- PARKINGDetails of how and where vehicles can be parked, and any associated costs.Read more about parking in our glossary page.
- Garage,Covered,Driveway,Off street,Gated,Private
- GARDENA property has access to an outdoor space, which could be private or shared.
- Yes
- ACCESSIBILITYHow a property has been adapted to meet the needs of vulnerable or disabled individuals.Read more about accessibility in our glossary page.
- Ask agent
Highfield House, South Cross Slacks, Gamrie, Banff, Aberdeenshire, AB45
Add an important place to see how long it'd take to get there from our property listings.
__mins driving to your place
Get an instant, personalised result:
- Show sellers you’re serious
- Secure viewings faster with agents
- No impact on your credit score
Your mortgage
Notes
Staying secure when looking for property
Ensure you're up to date with our latest advice on how to avoid fraud or scams when looking for property online.
Visit our security centre to find out moreDisclaimer - Property reference ABS250066. The information displayed about this property comprises a property advertisement. Rightmove.co.uk makes no warranty as to the accuracy or completeness of the advertisement or any linked or associated information, and Rightmove has no control over the content. This property advertisement does not constitute property particulars. The information is provided and maintained by Savills, Aberdeen. Please contact the selling agent or developer directly to obtain any information which may be available under the terms of The Energy Performance of Buildings (Certificates and Inspections) (England and Wales) Regulations 2007 or the Home Report if in relation to a residential property in Scotland.
*This is the average speed from the provider with the fastest broadband package available at this postcode. The average speed displayed is based on the download speeds of at least 50% of customers at peak time (8pm to 10pm). Fibre/cable services at the postcode are subject to availability and may differ between properties within a postcode. Speeds can be affected by a range of technical and environmental factors. The speed at the property may be lower than that listed above. You can check the estimated speed and confirm availability to a property prior to purchasing on the broadband provider's website. Providers may increase charges. The information is provided and maintained by Decision Technologies Limited. **This is indicative only and based on a 2-person household with multiple devices and simultaneous usage. Broadband performance is affected by multiple factors including number of occupants and devices, simultaneous usage, router range etc. For more information speak to your broadband provider.
Map data ©OpenStreetMap contributors.
