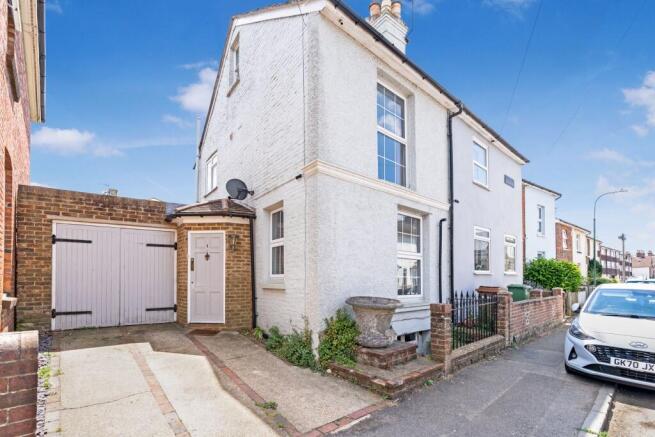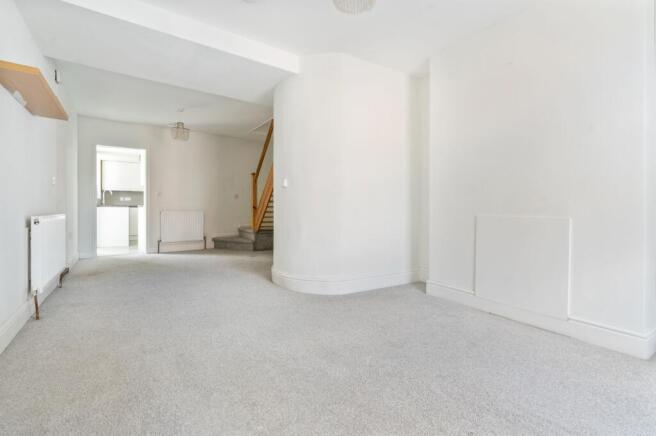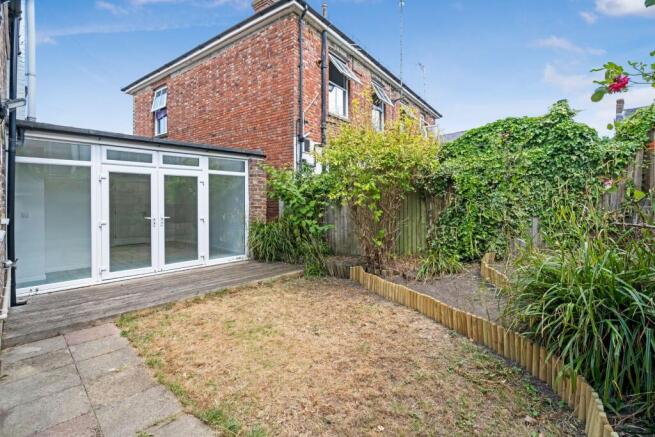3 bedroom semi-detached house for sale
1a Springfield Road, Tunbridge Wells

- PROPERTY TYPE
Semi-Detached
- BEDROOMS
3
- BATHROOMS
2
- SIZE
Ask agent
- TENUREDescribes how you own a property. There are different types of tenure - freehold, leasehold, and commonhold.Read more about tenure in our glossary page.
Freehold
Key features
- Stylish Three Double Bedroom Property
- Two Bathrooms
- Private Rear Garden
- Off Road Parking
- Spacious Property
- 2 Reception Rooms
Description
This property benefits from spacious accommodation set across 4 floors, including a useful cellar, spacious living room, well-appointed kitchen with adjoining utility room. There is then 3 spacious bedrooms and a family bathroom. Externally the property benefits from parking to the front and a stylish rear garden, with a decked area with a lawn beyond. The property is ideally located with easy access to a range of facilities and easy transport links for schooling and work.
Location
Tunbridge Wells is home to a number of well-regarded schools the closest being Southborough Primary and nearby Secondary schools include Skinners Grammar School, Tunbridge Wells Boys Grammar & Tunbridge Wells Girls Grammar, (TWGGS). Aside from the Grammar schools, there are a number of other choices including the Bennett Memorial Diocesan School, St Gregory's Catholic School and the Skinners Academy.
For leisure, Knights Park offers a multi-screen cinema complex, a bowling alley and health/fitness club for those looking for activities close by as well as a number of Parks and recreation grounds, the closest being Southborough Common, Pennington Park and The Ridgeway, all offering a range of activities depending on your preferences.
Transport links from Springfield Road are excellent with High Brooms Main Line Station approximately a 15-20 minute walk offering a regular service to London (to the North) and Hastings (to the South). The A21 is easily accessible just North of Southborough which gives access to the coast (to the South) and the M25 (to the North). Gatwick Airport is also within easy reach being around 25 miles away. Bus stops are a moments' walk away with services running to Tunbridge Wells, Sevenoaks and Tonbridge town centres.
Accommodation
Upon entering the property there us stylish décor throughout. Starting in the entrance hall which leads to the:
Living/dining room which is a good size. There are two double glazed windows allowing plenty of natural light. This, coupled with the neutral colour scheme gives the room an airy and fresh feel. There is a unique curved wall to the side which creates a natural partition to the room and houses the entrance to the cellar. The stairs to the 1st floor are also accessed from this room.
The cellar is accessed by a spiral staircase. The boiler and utility meters are tucked away here. The cellar would make an ideal cinema room or children's den, to name a few of its potential uses.
The garage also offers a flexible space that could serve for a range of uses, especially with the doors opening to the rear garden.
At the rear of the property is the well-appointed kitchen with an array of white lacquer finish wall and base units and dark wooden worktop. There is a large range style cooker with a gas hob over and an extractor hood above. A double glazed window above the sink overlooks the garden. The flooring is grey square floor tiles, the walls are part tiled to match this.
A useful utility room is located behind the kitchen, with space and plumbing for appliances. A double glazed door with side window lead to the rear garden.
Next to this is a wet room with a wall mounted chrome ladder style heated towel rail, low level WC, hand wash basin, wall mounted shower and extractor fan and frosted double glazed window to side.
First Floor
There is a useful storage cupboard on the landing.
The front double bedroom is a lovely bright space, with a full length double glazed window to the front.
The family bathroom benefits from a bath within the recess. There is also an enclosed large shower cubicle, wash basin, airing cupboard and low level WC with a frosted double glaze window to side.
A second double bedroom sits at the rear of the property with a double glazed window to rear.
From the first floor landing a further staircase leads to the third bedroom which is a space full of character. There is a wood panelled sloping ceiling and a lovely original sash window to the side.
Externally
To the rear of the property there is a decked area and small, easily maintained lawn with wooden bordered flower beds which are staggered in tiers. There is also a paved patio area. The garden is enclosed by a wooden fence to the side and a low level brick wall with fence above to the rear. To the front the is off road parking for one car and a small front garden.
Agents Note: - The presence of Japanese Knotweed has identified and a treatment plan is being implemented. Tunbridge Wells Borough Council. Tax Band C. In line with money laundering regulations (5th directive) all purchasers will be required to allow us to verify their identity and their financial situation in order to proceed.
Council Tax Band: C
Tenure: Freehold
Brochures
Brochure- COUNCIL TAXA payment made to your local authority in order to pay for local services like schools, libraries, and refuse collection. The amount you pay depends on the value of the property.Read more about council Tax in our glossary page.
- Band: C
- PARKINGDetails of how and where vehicles can be parked, and any associated costs.Read more about parking in our glossary page.
- Yes
- GARDENA property has access to an outdoor space, which could be private or shared.
- Yes
- ACCESSIBILITYHow a property has been adapted to meet the needs of vulnerable or disabled individuals.Read more about accessibility in our glossary page.
- Ask agent
1a Springfield Road, Tunbridge Wells
Add an important place to see how long it'd take to get there from our property listings.
__mins driving to your place
Get an instant, personalised result:
- Show sellers you’re serious
- Secure viewings faster with agents
- No impact on your credit score
Your mortgage
Notes
Staying secure when looking for property
Ensure you're up to date with our latest advice on how to avoid fraud or scams when looking for property online.
Visit our security centre to find out moreDisclaimer - Property reference RS2924. The information displayed about this property comprises a property advertisement. Rightmove.co.uk makes no warranty as to the accuracy or completeness of the advertisement or any linked or associated information, and Rightmove has no control over the content. This property advertisement does not constitute property particulars. The information is provided and maintained by LeGrys Independent Estate Agents, Cranbrook. Please contact the selling agent or developer directly to obtain any information which may be available under the terms of The Energy Performance of Buildings (Certificates and Inspections) (England and Wales) Regulations 2007 or the Home Report if in relation to a residential property in Scotland.
*This is the average speed from the provider with the fastest broadband package available at this postcode. The average speed displayed is based on the download speeds of at least 50% of customers at peak time (8pm to 10pm). Fibre/cable services at the postcode are subject to availability and may differ between properties within a postcode. Speeds can be affected by a range of technical and environmental factors. The speed at the property may be lower than that listed above. You can check the estimated speed and confirm availability to a property prior to purchasing on the broadband provider's website. Providers may increase charges. The information is provided and maintained by Decision Technologies Limited. **This is indicative only and based on a 2-person household with multiple devices and simultaneous usage. Broadband performance is affected by multiple factors including number of occupants and devices, simultaneous usage, router range etc. For more information speak to your broadband provider.
Map data ©OpenStreetMap contributors.




