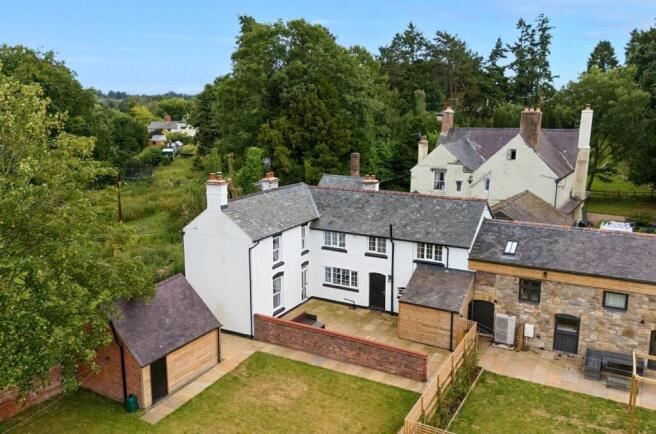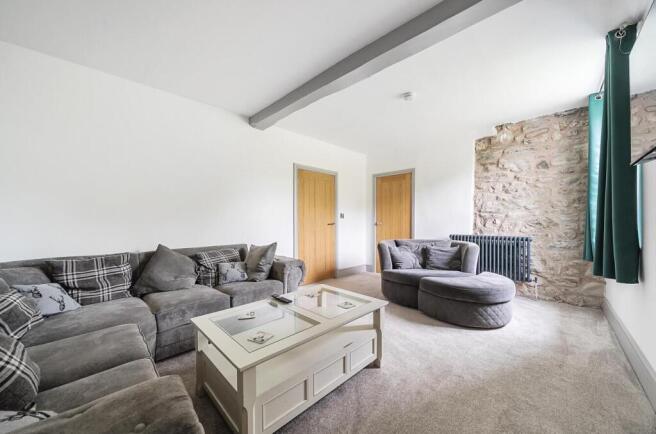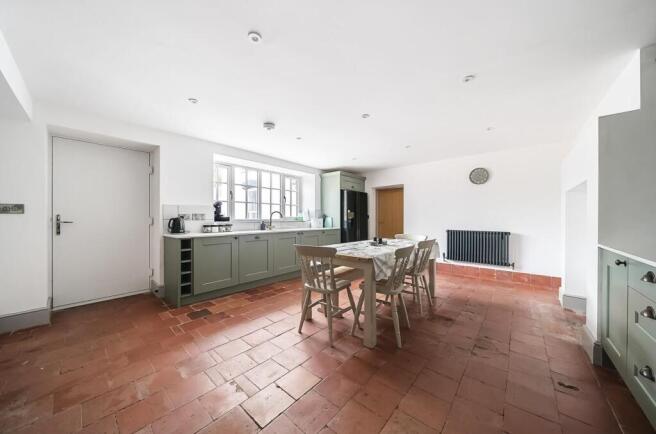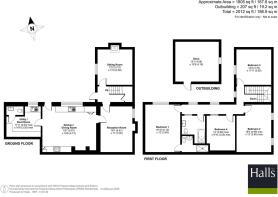
Preesgweene, Weston Rhyn.

- PROPERTY TYPE
Semi-Detached
- BEDROOMS
4
- BATHROOMS
2
- SIZE
1,870 sq ft
174 sq m
- TENUREDescribes how you own a property. There are different types of tenure - freehold, leasehold, and commonhold.Read more about tenure in our glossary page.
Freehold
Key features
- Modernised Farmhouse
- Over 1,800 sq ft
- Gardens w/Outbuilding
- Ample Parking
- Select Development
- Edge of Village Location
Description
Description - Halls are delighted with instructions to offer Preesgweene Farm in Weston Rhyn for sale by private treaty.
Preesgweene Farm is a characterful period L-shaped farmhouse which has been sensitively modernised and improved to now combine a range of traditional features with the practicalities of modern-living, whilst providing over 1,800 sq ft of versatile living accommodation, this comprising, on the ground floor, an Entrance Hall, Kitchen/Dining Room, Utility Room, Cloakroom, Living/Family Room, and Sitting Room, together with four first floor Bedrooms (the Master benefitting from an En-Suite) and a family Bathroom.
The property is complemented by gardens which sit centrally within the development and at present feature an expanse of lawn containing paved pathway which leads from the parking area and culminates at a paved sandstone patio area positioned next to the home, this offering an ideal spot for outdoor dining and entertaining. Preesgweene Farm is further complemented by a detached brick-built outbuilding which provides scope for a variety of onward usages.
Situation - Preesgweene Farm occupies a private position on the perimeter of the popular village of Weston Rhyn, which enjoys a range of day-to-day amenities, including School, Church, and Takeaway, whilst retaining a particularly convenient proximity to the A5 which provides easy access to the nearby centres of Oswestry, Shrewsbury, and Wrexham, all of which enjoy a more comprehensive array of facilities including cultural and artistic attractions. Weston Rhyn lies broadly equidistant between the villages of Chrik and Gobowen, with train stations available in each.
Preesgweene Farm Development - Preesgweene is a select development of just three homes; the development was purchased by the current vendors in circa 2022 who have since converted and modernised the farmhouse and associated agricultural buildings to become an intimate collection of characterful edge of village properties positioned around central private gardens.
Schooling - Within a convenient proximity are a number of well-regarded state and private schools, including Weston Rhyn Primary, St.Martins School, Gobowen Primary, Selattyn C of E Primary, Ellesmere College, and Oswestry School. The property is particularly well situated for access to the renowned Moreton Hall School, which sits on the edge fo the village.
The Property - The property provides principal access via an Entrance Porch where stairs rise to the first floor with storage space beneath, and from where a door leads immediately to the left into a cosy Sitting Room, with window overlooking the gardens and a centrally positioned recessed multi-fuel burner.
Turning right from the Entrance Hall, one enters a well proportioned Living/Family Room with open views offered to the rear and ample space for seating, with a further door opening into a generous Kitchen/Dining Room, this acting as the heart of the home and providing a wonderful living and entertaining space, with traditional tiled flooring complemented by a range of sympathetically styled base and wall units, window overlooking the external patio area, and a door which opens onto the same, alongside a further door which allows access into a useful Utility Room, with space provided for white goods and a recessed ground floor Cloakroom.
From the Entrance Hall, stairs rise to a first floor landing where doors provide access into four well proportioned Bedrooms, with the Master benefitting from an adjoining En-Suite Shower Room containing a modern white suite; the remaining Bedrooms are served by a Family Bathroom which features a panelled bath, hand basin, and low-flush WC.
Outside - Preesgween Farm is complemented by attractive gardens centrally positioned within the development, which offer a versatile space ideal for families, with an expanse of well-tended lawn leading on to a delightful paved patio area situated alongside the property and representing an ideal spot for sitting out or for al fresco dining. To the west of the gardens lies a communal parking area with three designated spaces allocated for Preesgweene Farm.
Situated within the gardens is a versatile predominately brick-built outbuilding (approx. 4.50m x 4.00m), which offers scope for a variety of onwards usages, be that as external store, home-gym, or Summerhouse.
The Accomodation Comprises - - Ground Floor -
Entrance Hall:
Living Room: 4.91m x 3.35
Kitchen/Dining Room: 5.67m x 4.73
Utility Room: 3.63m x 3.20m
Cloakroom:
Sitting Room: 3.72m x 3..59
- First Floor -
Master Bedroom: 5.12m x 3.65m
En-Suite:
Bedroom Two: 4.99m x 3.65m (max)
Bedroom Three: 3.70m x 3.62m
Bedroom Four: 3.66m x 3.00 (max)
Family Bathroom:
Directions - Leave Oswestry to the north and join the A5, continuing until reaching the Gledrid roundabout where the first exit leads on to Station Road. Proceed on Station Road for around 0.6 miles until a right hand turn leads on to Old Chirk Road where, shortly after, a further right hand turn leads on to a quiet lane, where, after around 500 ft, the development will be positioned on the right.
W3w - ///sleeper.appraised.pies
Services - We understand that the property has the benefit of mains and electric and water. Heating is provided by an air-source heat pump and drainage is to a private system.
Local Authority - Shropshire Council, Shirehall, Abbey Foregate, Shrewsbury, Shropshire, SY2 6ND.
Council Tax - The property is in Band ' ' on the Shropshire Council Register.
Tenure - The property is said to be of freehold tenure and vacant possession will be given on completion of the purchase.
Anti-Money Laundering (Aml) Checks - We are legally obligated to undertake anti-money laundering checks on all property purchasers. Whilst we are responsible for ensuring that these checks, and any ongoing monitoring, are conducted properly; the initial checks will be handled on our behalf by a specialist company, Movebutler, who will reach out to you once your offer has been accepted.
The charge for these checks is £30 (including VAT) per purchaser, which covers the necessary data collection and any manual checks or monitoring that may be required. This cost must be paid in advance, directly to Movebutler, before a memorandum of sale can be issued, and is non-refundable. We thank you for your cooperation.
Viewings - By appointment through Halls, The Square, Ellesmere, Shropshire, SY12 0AW.
Brochures
Preesgweene, Weston Rhyn.- COUNCIL TAXA payment made to your local authority in order to pay for local services like schools, libraries, and refuse collection. The amount you pay depends on the value of the property.Read more about council Tax in our glossary page.
- Ask agent
- PARKINGDetails of how and where vehicles can be parked, and any associated costs.Read more about parking in our glossary page.
- Yes
- GARDENA property has access to an outdoor space, which could be private or shared.
- Yes
- ACCESSIBILITYHow a property has been adapted to meet the needs of vulnerable or disabled individuals.Read more about accessibility in our glossary page.
- Ask agent
Preesgweene, Weston Rhyn.
Add an important place to see how long it'd take to get there from our property listings.
__mins driving to your place
Get an instant, personalised result:
- Show sellers you’re serious
- Secure viewings faster with agents
- No impact on your credit score




Your mortgage
Notes
Staying secure when looking for property
Ensure you're up to date with our latest advice on how to avoid fraud or scams when looking for property online.
Visit our security centre to find out moreDisclaimer - Property reference 34029010. The information displayed about this property comprises a property advertisement. Rightmove.co.uk makes no warranty as to the accuracy or completeness of the advertisement or any linked or associated information, and Rightmove has no control over the content. This property advertisement does not constitute property particulars. The information is provided and maintained by Halls Estate Agents, Ellesmere. Please contact the selling agent or developer directly to obtain any information which may be available under the terms of The Energy Performance of Buildings (Certificates and Inspections) (England and Wales) Regulations 2007 or the Home Report if in relation to a residential property in Scotland.
*This is the average speed from the provider with the fastest broadband package available at this postcode. The average speed displayed is based on the download speeds of at least 50% of customers at peak time (8pm to 10pm). Fibre/cable services at the postcode are subject to availability and may differ between properties within a postcode. Speeds can be affected by a range of technical and environmental factors. The speed at the property may be lower than that listed above. You can check the estimated speed and confirm availability to a property prior to purchasing on the broadband provider's website. Providers may increase charges. The information is provided and maintained by Decision Technologies Limited. **This is indicative only and based on a 2-person household with multiple devices and simultaneous usage. Broadband performance is affected by multiple factors including number of occupants and devices, simultaneous usage, router range etc. For more information speak to your broadband provider.
Map data ©OpenStreetMap contributors.





