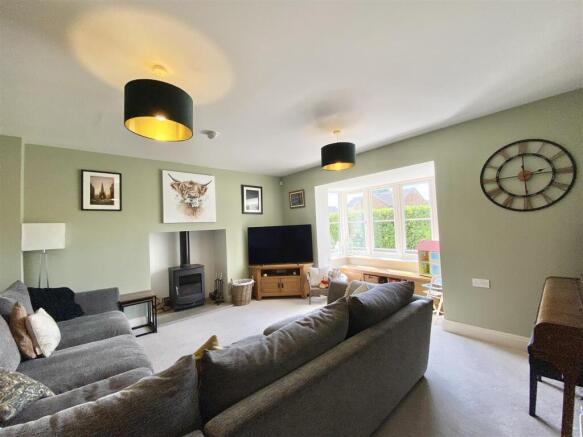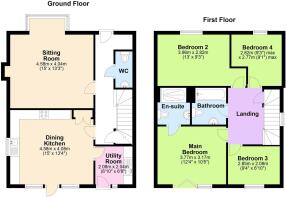4 bedroom detached house for sale
Hackforth Road, Little Crakehall

- PROPERTY TYPE
Detached
- BEDROOMS
4
- BATHROOMS
2
- SIZE
1,238 sq ft
115 sq m
- TENUREDescribes how you own a property. There are different types of tenure - freehold, leasehold, and commonhold.Read more about tenure in our glossary page.
Freehold
Key features
- Four Bedrooms
- Detached House
- Popular Village Location
- Ideal For Bedale, Leyburn, Richmond & Junction 51 Of The A1(M)
- Off Street Parking & Garage
- Enclosed Garden
- Air Source Heat Pump
- Great Layout With Contemporary Style
- Video Viewing Tour Available
- Enquire Today For Your Personal Viewing
Description
Description - Built in 2018 this attractive stone built home will suit a variety of lifestyles due to the excellent layout, contemporary style and bright and airy feel throughout. The property is heated by an energy efficient Mitsubishi Ecodan air source heat pump, providing underfloor heating to the ground floor, radiators to the first floor and hot water.
On entering the property the hallway opens to the sitting room and dining kitchen and has a downstairs WC off with a clever space for coats and shoes to be left plus stairs up to the first floor with a useful storage cupboard underneath, which incorporates the underfloor heating manifold. The sitting room has a triple aspect contemporary bay window with a Luxaflex blind, an Aga multi fuel stove set into an inglenook style fireplace on a stone hearth. The dining kitchen is a great space for entertaining or for families to be together and with a glazed door with matching side panel windows links the garden to the house.
The kitchen itself has a range of shaker style wall and base units with a work surface over having a matching upstand. The appliances include an electric oven and integrated microwave/grill above, a four ring ceramic hob with an extractor hood over and glass splashback and an integrated fridge freezer and dishwasher.
The dining area also has a door through to a separate utility room where there is a further range of wall and base units with a work surface over, inbuilt stainless steel sink with drainer and underneath are spaces for a washing machine and tumble dryer and with rear access to the garden.
To the first floor the spacious landing opens to all four bedrooms and the house bathroom and provides access to the loft space via a hatch and there is an airing cupboard too.
The main bedroom is to the rear of the house and has a glazed door, windows to each side with Luxaflex blinds and Juliet balcony having a pleasant outlook over the rear garden. The ensuite has a step-in shower with screens and fixed and handheld shower heads plus a pedestal mounted washbasin and low level WC. The walls are mainly tiled and there is a ladder style towel rail.
Bedroom two is to the front of the house and is an excellent double bedroom with bedrooms three and four both being good single bedrooms which could also be used as an at home study or workspace, ideal for working from home.
The family bathroom has a panelled bath with a fixed shower over, a low level WC and pedestal mounted washbasin with a ladder style heated towel rail, partially tiled walls and tiled flooring.
Outside and to the rear is a tarmac driveway providing off street parking leading to a detached garage, which has an up and over door, light and power points and the loft space has been partially boarded for extra storage. The private garden is enclosed by a fenced boundary and has a sun terrace overlooking the lawned garden with steps up to a substantial decked area, ideal for entertaining or children to play, including a sunken trampoline and there is further storage by way of a garden shed, plus log store to the side.
Location - Crakehall is a village which lies along the route of the A684 and is split into two parts by Bedale Beck, a tributary of the River Swale. The north-west part is known as Little Crakehall, and the south-east part as Great Crakehall. The village is approximately 2 miles (3 km) west of Bedale, which is a market town and markets have been held in the town since 1251 with the regular Tuesday market still taking place today. The town has a range of schooling opportunities for children up to the age of 16 years and also boasts a leisure centre with a swimming pool and gym, a football club, golf club and being the gateway to the Yorkshire Dales, there are plenty of scenic walks and country pursuits close by too. Bedale has excellent road links including the new bypass, and Junction 51 of the A1M provides access to the national motorway network. Other transport links close by are the main line railway station in Northallerton, Durham Tees Valley and Leeds Bradford airports are both within an hour’s drive away.
General Notes - Viewing - by appointment with Norman F. Brown.
Local Authority – North Yorkshire Council
Tel:
Council Tax Band – E
Tenure – We are advised by the vendor that the property is Freehold.
Community Charge: £248.85 for 2025
Construction: Standard
Conservation Area - No
Utilities
Water – Mains (Yorkshire Water)
Heating: Air Source Heat Pump
Water – Hot Water Cylinder/Immersion Heater
Drainage: Mains
Broadband:
Checker:
Mobile:
Signal Checker visit
Flood Risk: Very Low
Has the property ever suffered a flood in the last 5 years – No
Restrictive Covenants: Not Known
Brochures
Hackforth Road, Little CrakehallEPC- COUNCIL TAXA payment made to your local authority in order to pay for local services like schools, libraries, and refuse collection. The amount you pay depends on the value of the property.Read more about council Tax in our glossary page.
- Ask agent
- PARKINGDetails of how and where vehicles can be parked, and any associated costs.Read more about parking in our glossary page.
- Yes
- GARDENA property has access to an outdoor space, which could be private or shared.
- Yes
- ACCESSIBILITYHow a property has been adapted to meet the needs of vulnerable or disabled individuals.Read more about accessibility in our glossary page.
- Ask agent
Hackforth Road, Little Crakehall
Add an important place to see how long it'd take to get there from our property listings.
__mins driving to your place
Get an instant, personalised result:
- Show sellers you’re serious
- Secure viewings faster with agents
- No impact on your credit score
Your mortgage
Notes
Staying secure when looking for property
Ensure you're up to date with our latest advice on how to avoid fraud or scams when looking for property online.
Visit our security centre to find out moreDisclaimer - Property reference 34029134. The information displayed about this property comprises a property advertisement. Rightmove.co.uk makes no warranty as to the accuracy or completeness of the advertisement or any linked or associated information, and Rightmove has no control over the content. This property advertisement does not constitute property particulars. The information is provided and maintained by Norman F. Brown, Bedale. Please contact the selling agent or developer directly to obtain any information which may be available under the terms of The Energy Performance of Buildings (Certificates and Inspections) (England and Wales) Regulations 2007 or the Home Report if in relation to a residential property in Scotland.
*This is the average speed from the provider with the fastest broadband package available at this postcode. The average speed displayed is based on the download speeds of at least 50% of customers at peak time (8pm to 10pm). Fibre/cable services at the postcode are subject to availability and may differ between properties within a postcode. Speeds can be affected by a range of technical and environmental factors. The speed at the property may be lower than that listed above. You can check the estimated speed and confirm availability to a property prior to purchasing on the broadband provider's website. Providers may increase charges. The information is provided and maintained by Decision Technologies Limited. **This is indicative only and based on a 2-person household with multiple devices and simultaneous usage. Broadband performance is affected by multiple factors including number of occupants and devices, simultaneous usage, router range etc. For more information speak to your broadband provider.
Map data ©OpenStreetMap contributors.







