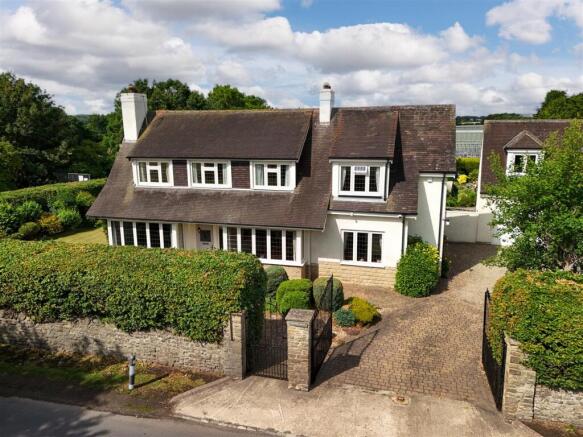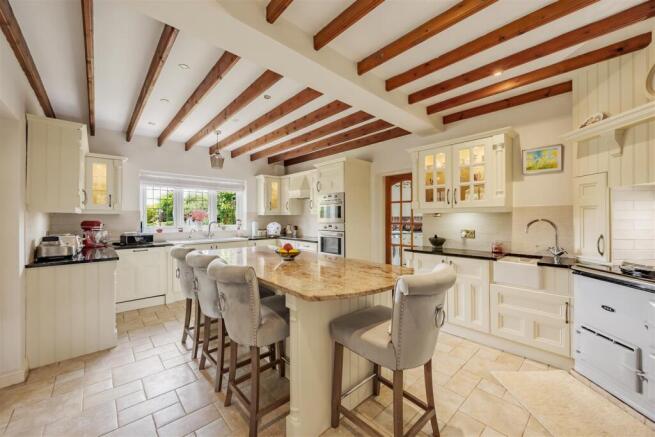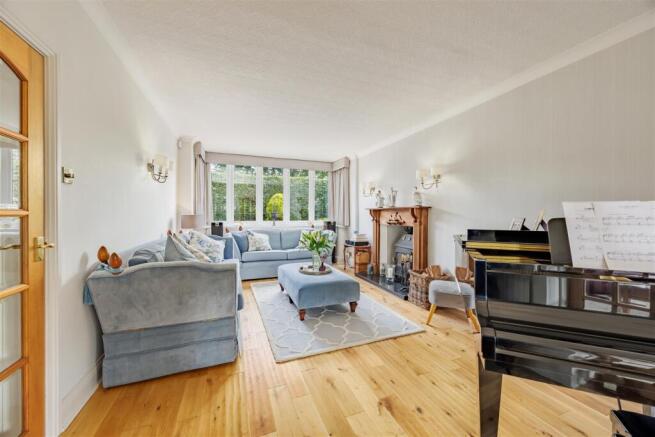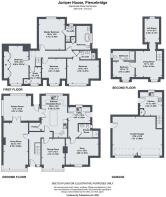Juniper House, Station Road, Piercebridge
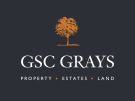
- PROPERTY TYPE
Detached
- BEDROOMS
5
- SIZE
Ask agent
- TENUREDescribes how you own a property. There are different types of tenure - freehold, leasehold, and commonhold.Read more about tenure in our glossary page.
Freehold
Key features
- Detached family home
- Five bedrooms
- Four reception rooms
- One bedroom annexe
- Garage
- Double garage
Description
Situation & Amenities - Juniper House is located on the edge of Piercebridge Village with amenities such as a farm shop, cafe and a post office, two public houses and a church. Barnard Castle 11 miles, Darlington 5 miles, Bishop Auckland 10 miles (all mileage is approximate). For the commuter the A1, A67 and A68 provide links with major commercial centres of the North East. Darlington main line railway station and Durham Tees Valley International Airport offers further communications with the rest of the country.
The Property - This stunning detached family home offers an exceptional living experience. Boasting five bedrooms, including a delightful one-bedroom annex, this property is perfect for families seeking both comfort and versatility.
Upon entering, you will be greeted by four inviting reception rooms, providing ample space for relaxation and entertainment. Each room is designed to create a warm and welcoming atmosphere, ideal for family gatherings or hosting friends. The layout of the home ensures that every member of the family can find their own space while still enjoying the benefits of communal living.
The property is set within beautifully enclosed private gardens, offering a serene outdoor retreat. These gardens provide a perfect setting for children to play, or for adults to unwind in the fresh air. The well-maintained grounds enhance the overall appeal of the home, making it a delightful place to enjoy the changing seasons. Additionally, the property features a double garage, providing convenient storage and parking options.
This remarkable home is a rare find, combining spacious living with a picturesque setting. It is an ideal choice for those looking to settle in a peaceful community while enjoying the comforts of a modern family home.
Ground Floor - With entrance door to hallway, wooden flooring, staircase to first floor and doors to living room, dining room and kitchen/breakfast room. There is a spacious living room with log burner and glazed double doors to the garden room. The house boasts a formal dining room with back to back cast iron multi-fuel stove. At the heart of this family home is an exceptional bespoke kitchen with a matching range of Shaker style units at both eye and base level with Belfast sinks, granite worksurfaces, electric hob, electric oven, electric Aga, integral fridge and large island unit giving ample dining space. From the kitchen there are glazed double doors to a beautiful and light garden room with vaulted ceilings and views over the rear garden and door to the exterior. The utility room has a further matching range of units, door to the exterior, door to the shower room and a further door leading through to the snug with back to back cast iron multi-fuel stove.
First Floor - The landing provides access to all bedrooms with loft access. There is a master bedroom with en-suite shower room. A guest bedroom with en-suite shower room. There are two further bedrooms and a house bathroom comprising a luxurious three piece suite including a bath, pedestal wash hand basin and low level WC. There is also a small study on the first floor providing space for home working.
Externally -
Annexe - With entrance at ground floor level leading directly into the kitchen with staircase to the first floor. There is a living room at first floor level with access to loft storage area and door to the bedroom. The bedroom has a fitted wardrobe and en-suite bathroom.
Gardens - Beautiful, landscaped gardens with immaculately kept lawns and flower beds including a mixture of flower and shrubs. There is an impressive pond and patio area giving an idyllic alfresco dining area.
Double Garage - With two up and over doors, power, light and personal door to side elevation.
Services - Mains electricity and water are connected. Oil fired central heating. Drainage to Septic Tank.
Tenure, Local Authority & Council Tax - The property is offered freehold with vacant possession upon completion.
Durham County Council Tel: .
For Council Tax purposes the property is banded E.
Wayleaves, Easements & Rights Of Way - Juniper House is sold subject to and with the benefit of all existing rights including rights of way whether public or private, light, drainage, water and electricity supplies and all other rights, obligations, easements, quasi easements and all wayleaves or covenants whether disclosed or not.
Areas, Measurements & Other Information - All areas, measurements and other information have been taken from various records and are believed to be correct, but any intending purchaser(s) should not rely on them as statements of fact and should satisfy themselves as to their accuracy.
Viewings - Strictly by appointment via GSC Grays.
Particulars - Written: July 2025
Photographs taken: July 2025.
Brochures
94079 GSC Greys_Juniper House.pdf- COUNCIL TAXA payment made to your local authority in order to pay for local services like schools, libraries, and refuse collection. The amount you pay depends on the value of the property.Read more about council Tax in our glossary page.
- Band: E
- PARKINGDetails of how and where vehicles can be parked, and any associated costs.Read more about parking in our glossary page.
- Yes
- GARDENA property has access to an outdoor space, which could be private or shared.
- Yes
- ACCESSIBILITYHow a property has been adapted to meet the needs of vulnerable or disabled individuals.Read more about accessibility in our glossary page.
- Ask agent
Juniper House, Station Road, Piercebridge
Add an important place to see how long it'd take to get there from our property listings.
__mins driving to your place
Get an instant, personalised result:
- Show sellers you’re serious
- Secure viewings faster with agents
- No impact on your credit score
Your mortgage
Notes
Staying secure when looking for property
Ensure you're up to date with our latest advice on how to avoid fraud or scams when looking for property online.
Visit our security centre to find out moreDisclaimer - Property reference 34029172. The information displayed about this property comprises a property advertisement. Rightmove.co.uk makes no warranty as to the accuracy or completeness of the advertisement or any linked or associated information, and Rightmove has no control over the content. This property advertisement does not constitute property particulars. The information is provided and maintained by GSC Grays, Barnard Castle. Please contact the selling agent or developer directly to obtain any information which may be available under the terms of The Energy Performance of Buildings (Certificates and Inspections) (England and Wales) Regulations 2007 or the Home Report if in relation to a residential property in Scotland.
*This is the average speed from the provider with the fastest broadband package available at this postcode. The average speed displayed is based on the download speeds of at least 50% of customers at peak time (8pm to 10pm). Fibre/cable services at the postcode are subject to availability and may differ between properties within a postcode. Speeds can be affected by a range of technical and environmental factors. The speed at the property may be lower than that listed above. You can check the estimated speed and confirm availability to a property prior to purchasing on the broadband provider's website. Providers may increase charges. The information is provided and maintained by Decision Technologies Limited. **This is indicative only and based on a 2-person household with multiple devices and simultaneous usage. Broadband performance is affected by multiple factors including number of occupants and devices, simultaneous usage, router range etc. For more information speak to your broadband provider.
Map data ©OpenStreetMap contributors.
