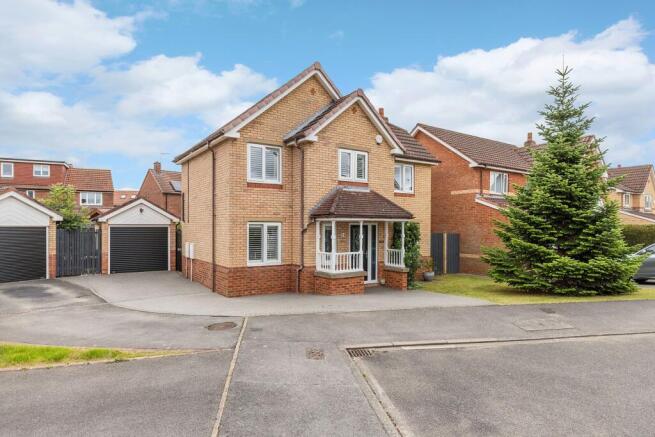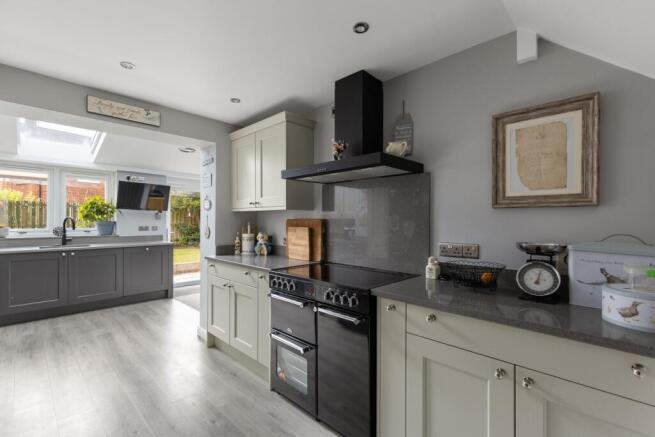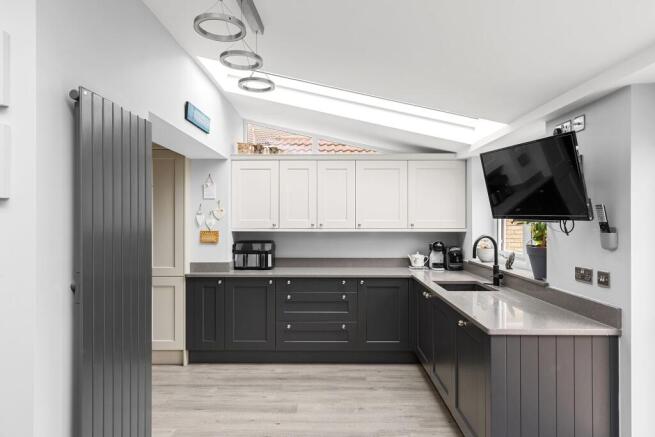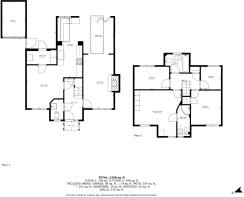The Orchard, Bishopthorpe, YO23

- PROPERTY TYPE
Detached
- BEDROOMS
4
- BATHROOMS
2
- SIZE
1,390 sq ft
129 sq m
- TENUREDescribes how you own a property. There are different types of tenure - freehold, leasehold, and commonhold.Read more about tenure in our glossary page.
Freehold
Key features
- Detached home in popular Bishopthorpe cul-de-sac
- Stylishly extended and modernised throughout
- Open-plan kitchen/dining with bifold doors and ceiling lantern
- Two reception rooms plus utility room
- Four bedrooms, including principal en-suite
- Professionally landscaped rear garden with patio and lawn
- Resin driveway and garage with electric roller door
- Solar panels
- Walking distance to Bishopthorpe school, shops, and amenities
- Fulford school catchment
Description
Motivated seller, upper chain of only 1 property , already secured! Positioned in a desirable cul-de-sac in the heart of Bishopthorpe, this superbly extended and modernised four-bedroom detached property offers stylish, flexible living space ideal for growing families. Located just a short stroll from local amenities, the village school, and allotments, this home combines contemporary design with thoughtful functionality.
Set back behind an attractive resin driveway, the property makes a striking first impression. A composite front door opens into a generous entrance hall, where oak internal doors, window shutters and modern finishes set the tone for the rest of the home. A handy under-stairs cupboard provides useful storage.
The spacious lounge spanning the length of the property is a welcoming and well-designed room, with a large front window fitted with classic shutters and a gas fire forming an elegant focal point. Statement wallpaper adds a touch of character, and the room flows seamlessly into the extended kitchen/dining area—an ideal space for entertaining and family life.
The open-plan kitchen is a real highlight, featuring stylish blue and grey cabinetry, Milestone Quartz worktops, and a host of integrated appliances including a dishwasher, oven, and hob with extractor. The kitchen offers a bespoke unit, purposefully designed to fit an American-style fridge freezer, plus a sink with instant boiling water tap which sits below a window overlooking the garden. A ceiling lantern and bifold doors fill the kitchen and dining area with natural light and create a seamless connection to the outdoors.
A second reception room, again with statement wallpaper finish, adds versatility and could be used as a snug, playroom, or formal dining room. This reception room leads through to the utility room, which houses the combi-boiler and provides space and plumbing for a washing machine. A rear door leads conveniently out to the garden.
Upstairs, the first floor offers four excellent-sized bedrooms, including a spacious principal bedroom with fitted wardrobes and a modern en-suite shower room. Bedroom two is also a generous double with a built-in linen cupboard and front aspect views, while bedrooms three and four are well-proportioned rooms overlooking the rear garden. A reconfigured family bathroom serves the remaining bedrooms, complete with a bath and shower over, WC, and basin with mixer tap. The landing provides a generous storage cupboard plus hatch access to a partially boarded loft.
Externally, the property enjoys attractive front and rear gardens with mature shrubs and a beautiful pine tree providing a degree of privacy to the front lounge plus seasonal colour. The rear garden has been professionally landscaped to include a generous patio area, lawn, and two timber sheds for additional storage. A single garage with electric roller door sits to the side of the property and includes further storage, with secure gated side access to the rear garden. Solar panels to the roof generate a tariff, helping towards utility costs.
Location:
Just three miles south of York, Bishopthorpe is a picturesque and highly sought-after village nestled along the River Ouse. Known for its community, historic charm, and excellent amenities, the village offers independent shops, cafés, pubs, and green spaces. Families benefit from well-regarded local schools, as well as nursery and pre-school options. With scenic riverside walks, a thriving social and sporting scene, and easy access to York via bus, A64, or Askham Bar Park & Ride, Bishopthorpe blends village life with city convenience—making it one of York’s most desirable places to live.
EPC Rating: C
Entrance Hall
4.11m x 1.78m
Cloakroom WC
2.01m x 1.24m
Lounge
5.33m x 3m
Dining Room
4.27m x 3.63m
Utility
1.4m x 2.95m
Kitchen
5.92m x 2.57m
Family Room
3.58m x 3m
Primary Bedroom
3.43m x 4.67m
En-suite Shower Room
2.16m x 1.27m
Bedroom 2
3.4m x 3m
Bedroom 3
2.24m x 3.45m
Bedroom 4
2.26m x 2.01m
Bathroom
1.8m x 2.49m
Landing
1.57m x 2.95m
Parking - Garage
Parking - Driveway
- COUNCIL TAXA payment made to your local authority in order to pay for local services like schools, libraries, and refuse collection. The amount you pay depends on the value of the property.Read more about council Tax in our glossary page.
- Band: E
- PARKINGDetails of how and where vehicles can be parked, and any associated costs.Read more about parking in our glossary page.
- Garage,Driveway
- GARDENA property has access to an outdoor space, which could be private or shared.
- Front garden,Rear garden
- ACCESSIBILITYHow a property has been adapted to meet the needs of vulnerable or disabled individuals.Read more about accessibility in our glossary page.
- Ask agent
The Orchard, Bishopthorpe, YO23
Add an important place to see how long it'd take to get there from our property listings.
__mins driving to your place
Get an instant, personalised result:
- Show sellers you’re serious
- Secure viewings faster with agents
- No impact on your credit score
Your mortgage
Notes
Staying secure when looking for property
Ensure you're up to date with our latest advice on how to avoid fraud or scams when looking for property online.
Visit our security centre to find out moreDisclaimer - Property reference a234e6c3-0a04-4805-9b30-0853087e5cdd. The information displayed about this property comprises a property advertisement. Rightmove.co.uk makes no warranty as to the accuracy or completeness of the advertisement or any linked or associated information, and Rightmove has no control over the content. This property advertisement does not constitute property particulars. The information is provided and maintained by Wishart Estate Agents, York. Please contact the selling agent or developer directly to obtain any information which may be available under the terms of The Energy Performance of Buildings (Certificates and Inspections) (England and Wales) Regulations 2007 or the Home Report if in relation to a residential property in Scotland.
*This is the average speed from the provider with the fastest broadband package available at this postcode. The average speed displayed is based on the download speeds of at least 50% of customers at peak time (8pm to 10pm). Fibre/cable services at the postcode are subject to availability and may differ between properties within a postcode. Speeds can be affected by a range of technical and environmental factors. The speed at the property may be lower than that listed above. You can check the estimated speed and confirm availability to a property prior to purchasing on the broadband provider's website. Providers may increase charges. The information is provided and maintained by Decision Technologies Limited. **This is indicative only and based on a 2-person household with multiple devices and simultaneous usage. Broadband performance is affected by multiple factors including number of occupants and devices, simultaneous usage, router range etc. For more information speak to your broadband provider.
Map data ©OpenStreetMap contributors.




