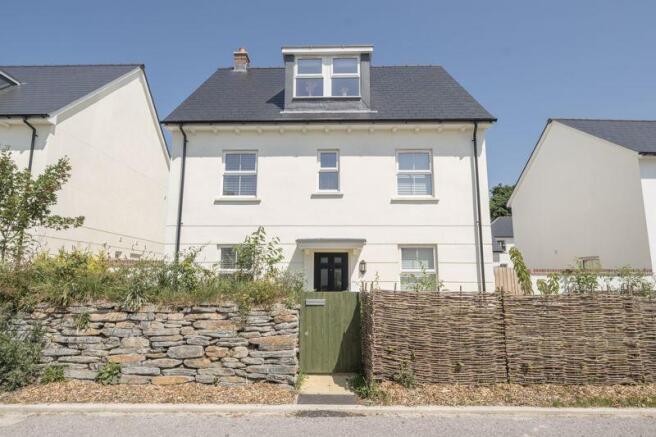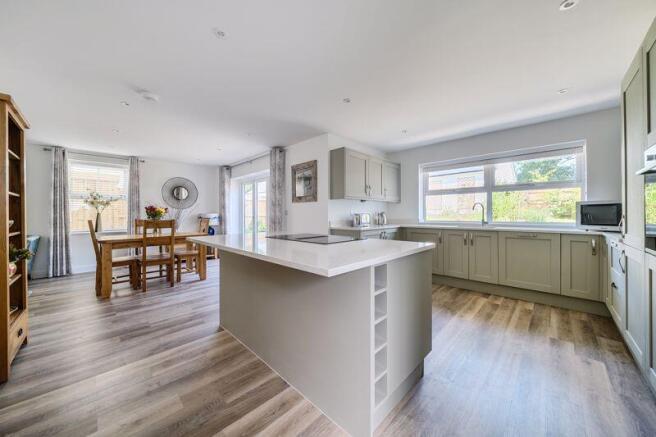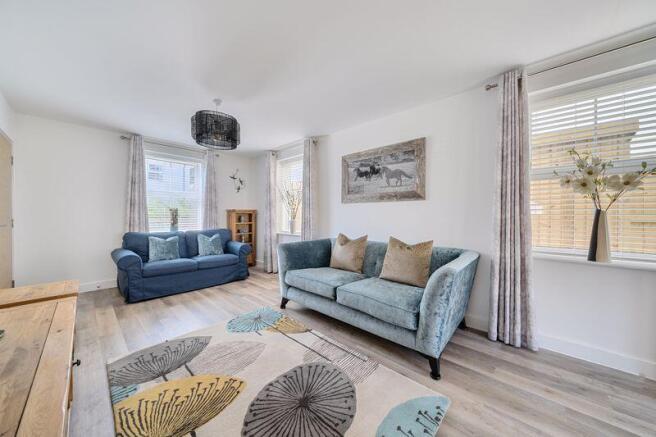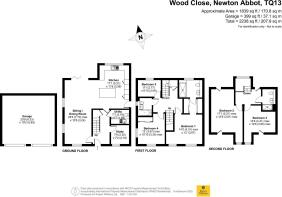
5 bedroom detached house for sale
Wood Close, Bovey Tracey
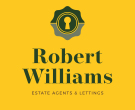
- PROPERTY TYPE
Detached
- BEDROOMS
5
- BATHROOMS
3
- SIZE
Ask agent
- TENUREDescribes how you own a property. There are different types of tenure - freehold, leasehold, and commonhold.Read more about tenure in our glossary page.
Freehold
Key features
- Stunning 5 Bedroom detached
- 3 Bathrooms
- Open plan kitchen/living room
- Study
- Cloakroom/utility
- Double garage
- Additional parking
- EPC 'B' rated
- No onward chain
Description
The home offers the epitome of modern living, with open plan kitchen/living area, four double bedrooms, single bedroom, three bathrooms plus spacious utility room with integrated washing machine and dryer, and additional study. The plot is one of the best on the development, with parking for up to five vehicles, in addition to the large double garage. With a ‘B’ rated Energy Performance Certificate, the house is economical to run and features gas central heating, under floor heating on the ground floor and a positive pressure ventilation system. There are almost 9 years of a 10 year builders warranty remaining.
The location, on the outskirts of Bovey Tracey, is ideal for access to the A38, whilst also having Dartmoor on the doorstep.
THE PROPERTY
From the front door, the entrance hall leads to the study and cloakroom/utility with stairs to the first floor, under stairs storage and doors leading to the living room and kitchen. The shaker style kitchen boasts a quality finish with quartz work surfaces, ergonomic cupboard/drawer units and island with induction hob and downdraft extractor. It is fully equipped with integrated appliances including double oven, fridge/freezer and dishwasher.
The open plan layout makes the ground floor feel extremely light and spacious. The kitchen flows beautifully to the dining area, which has bi-folding doors opening to the garden, making the space ideal for entertaining. To the front of the property, the cosy living room enjoys a double aspect and has plenty of space for two large sofas.
On the first floor, the principal bedroom includes a dressing room and a private en-suite with a large shower, vanity basin, WC, and heated towel rail. There are two further bedrooms, one single which could also be utilised as a second office, and one double with dual aspect and built in wardrobe.
A contemporary family bathroom on this level features a panelled bath with overhead shower and screen, vanity basin, WC, and heated towel rail.
The second floor comprises two further double bedrooms and another shower room, complete with double shower cubicle, vanity basin, WC, and heated towel rail.
The front garden is attractively landscaped with shrubs and lawn, wrapping around to the rear. The courtyard to the side of the property provides a delightful, additional sitting area with a water feature and a handy glazed potting shed. On the other side of the property there are two additional storage sheds and two raised beds attractively planted and another water feature'. The double garage, power and lighting, provides excellent space for storage, parking, or a workshop. A paved driveway in front accommodates up to four additional vehicles. The rear garden is fully enclosed and attractively landscaped, featuring a lawn and a spacious tiled patio—perfect for alfresco dining and enjoying the peaceful surroundings.
The Property is located in the well considered First Phase of the Longston Cross development, which used traditional stone construction methods and includes features such as Vaillant boilers and higher quality kitchen finishes.
THE LOCATION
Bovey Tracey is a picturesque town located on the edge of Dartmoor National Park. Often referred to as the "Gateway to the Moor," it blends natural beauty with a rich heritage. The town is known for its charming mix of historic buildings, independent shops, and art galleries, including the renowned Devon Guild of Craftsmen. Surrounded by rolling countryside and woodland, there are excellent opportunities for walking, cycling, and exploring nearby attractions like the River Bovey and Parke Estate. Its vibrant community and regular events, such as the Bovey Tracey Craft Festival, make it a lively yet peaceful place to visit or live. The Longston Cross development is located on the edge of the Town, within walking distance of 4 local supermarkets and town centre facilities. There is also an outdoor swimming pool, numerous sports clubs and 2 golf clubs within a few miles. The location is Ideal for access around the region, with Exeter approximately 30 minutes and Plymouth 40 minutes driving.
SERVICES
Energy Efficiency Rating: B
Tenure: Freehold
Heating: Gas central heating
Local Authority: Teignbridge, Tax Band: F
Flooding- This is deemed to be very low risk for rivers, seas and very low for surface water.
Internet- We understand that standard, superfast and ultrafast broadband can be found in this locality providing a download speed up to 1800Mbps.
Mobile Phone signal - Several networks are currently displayed as available at the property, with O2 showing strongest.
AGENTS NOTE
To conform with government Money Laundering Regulations 2019, we are required to confirm the identity of all prospective buyers once any sale is agreed, and check proof of funding. We use the services of a third party, Hipla, a Law Society Licensed company. We will require the full name, mobile phone number and current address of all buyers. There is a nominal charge of £24 including VAT for this, (per person), payable direct to Robert Williams Estate Agents. Details will be provided upon request. Please note, we are unable to issue a memorandum of sale until all the required mandatory checks are complete.It is a mandatory requirement for a Sales or Lettings Agent to be part of a redress scheme, we have membership with The Property Ombudsman (a government approved redress scheme). It is a mandatory requirement for a Lettings Agent to be part of a Client Money Protection scheme, we have membership with Propertymark (a government approved client money protection provider).
Brochures
Property Brochure- COUNCIL TAXA payment made to your local authority in order to pay for local services like schools, libraries, and refuse collection. The amount you pay depends on the value of the property.Read more about council Tax in our glossary page.
- Band: F
- PARKINGDetails of how and where vehicles can be parked, and any associated costs.Read more about parking in our glossary page.
- Yes
- GARDENA property has access to an outdoor space, which could be private or shared.
- Yes
- ACCESSIBILITYHow a property has been adapted to meet the needs of vulnerable or disabled individuals.Read more about accessibility in our glossary page.
- Ask agent
Wood Close, Bovey Tracey
Add an important place to see how long it'd take to get there from our property listings.
__mins driving to your place
Get an instant, personalised result:
- Show sellers you’re serious
- Secure viewings faster with agents
- No impact on your credit score
Your mortgage
Notes
Staying secure when looking for property
Ensure you're up to date with our latest advice on how to avoid fraud or scams when looking for property online.
Visit our security centre to find out moreDisclaimer - Property reference 12691354. The information displayed about this property comprises a property advertisement. Rightmove.co.uk makes no warranty as to the accuracy or completeness of the advertisement or any linked or associated information, and Rightmove has no control over the content. This property advertisement does not constitute property particulars. The information is provided and maintained by Robert Williams, Exeter. Please contact the selling agent or developer directly to obtain any information which may be available under the terms of The Energy Performance of Buildings (Certificates and Inspections) (England and Wales) Regulations 2007 or the Home Report if in relation to a residential property in Scotland.
*This is the average speed from the provider with the fastest broadband package available at this postcode. The average speed displayed is based on the download speeds of at least 50% of customers at peak time (8pm to 10pm). Fibre/cable services at the postcode are subject to availability and may differ between properties within a postcode. Speeds can be affected by a range of technical and environmental factors. The speed at the property may be lower than that listed above. You can check the estimated speed and confirm availability to a property prior to purchasing on the broadband provider's website. Providers may increase charges. The information is provided and maintained by Decision Technologies Limited. **This is indicative only and based on a 2-person household with multiple devices and simultaneous usage. Broadband performance is affected by multiple factors including number of occupants and devices, simultaneous usage, router range etc. For more information speak to your broadband provider.
Map data ©OpenStreetMap contributors.
