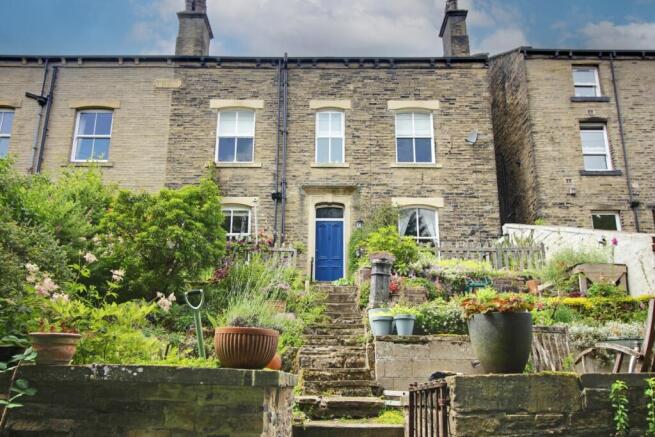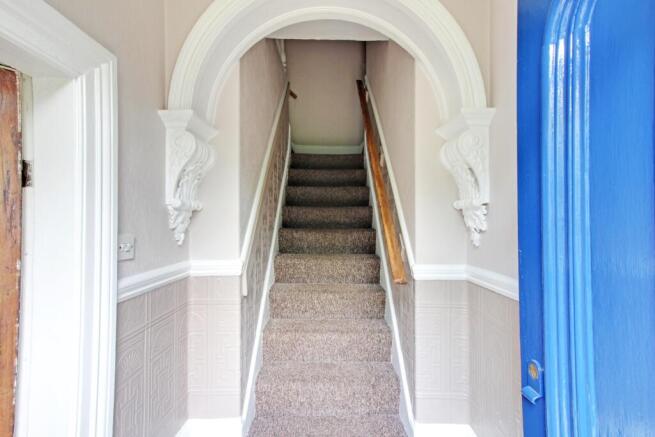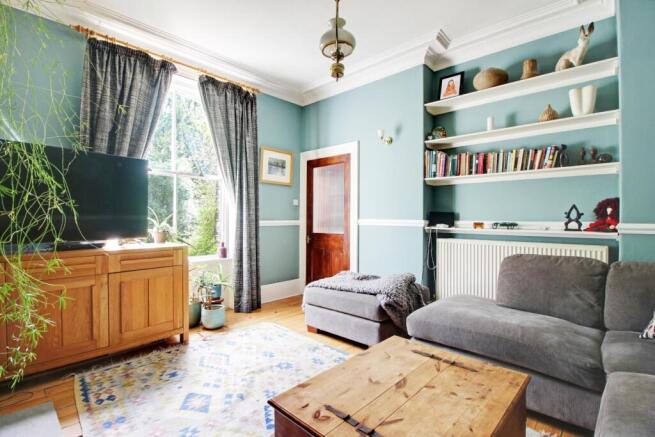3 bedroom terraced house for sale
Raven Bank, Luddendenfoot

- PROPERTY TYPE
Terraced
- BEDROOMS
3
- BATHROOMS
1
- SIZE
Ask agent
- TENUREDescribes how you own a property. There are different types of tenure - freehold, leasehold, and commonhold.Read more about tenure in our glossary page.
Freehold
Key features
- Tucked away Location with Stunning Views
- Three Double Bedrooms with Potential to Create Four
- Spacious Kitchen Diner
- Tiered Garden Enclosed and Private
- Lines Open 24/7 Call Now To book Your Viewing
Description
Tucked away in a picturesque corner of Luddendenfoot, this exceptionally spacious three/four-bedroom property offers a unique opportunity to embrace countryside living with all the comforts of a family home. Framed by spectacular views across the valley and complemented by a beautifully tiered garden with two patio areas, this is a house that delivers lifestyle as much as it does space.
From the moment you step through the charming timber front door, you're welcomed into a generous hallway with elegant plasterwork arch and a characterful staircase. To the right, the lounge is a cosy retreat with stripped floorboards, original features including a wood-burning stove, dado rails, cornice detailing, and ample room for family relaxation.
To the left of the hallway, the expansive kitchen diner is the heart of the home – designed with space to entertain and dine while enjoying sweeping views from the large window. Fitted with a range of units, mosaic tiled splashbacks, electric oven, gas hob, and space for a freestanding fridge freezer, this is a practical yet welcoming space. Off the kitchen to the rear, you'll find a handy utility area with plumbing for a washer and housing the boiler, leading to a large cellar with small window and radiator, ideal for storage or hobby use.
Upstairs, the first floor features two double bedrooms, both light-filled and well-proportioned, with the principal room boasting stripped floors, a stylish feature wall, and built-in lighting. The modern shower room is smartly tiled in warm tones and includes a double walk-in shower, vanity basin with storage, and WC, along with a built-in linen cupboard.
The top floor opens into two further attic rooms – one a spacious, dual-velux retreat with a decorative fireplace, and the second a large double, with both velux and side window bathed in natural light. While currently connected, it would be simple to create two seperate rooms by adding a corridor, allowing for privacy and flexibility depending on your needs.
Outside, the garden is a dream – tiered across three levels with spaces for outdoor dining, flower beds, and a lower patio with planted flowerbeds and artificial grass – ideal for family play or peaceful lounging.
This is a truly versatile, character-filled home in a desirable location, perfectly suited for growing families or those seeking space, charm, and stunning surroundings.
Call now to view - lines open 24/7.
MATERIAL INFORMATION
Tenure Type: Freehold
Council Tax Band: A
Construction Type: Standard
Sources of Heating: Gas Boiler and Multi fuel Stove
Sources of Electricity supply: Mains
Sources of Water Supply: Spring water
Primary Arrangement for Sewerage: Mains
Broadband Connection: Superfast 69Mbs
Parking: On Street
Listed Property: No
Restrictions: Not known
Private Rights of Way: Not known
Public Rights of Way: Not known
Flooded in Last 5 Years: No
Planning Permission/Development Proposals: N/A
Entrance Location: Passage between houses leads to entrance door
Accessibility Measures: None
Located on a Coalfield: No
Ground Floor
Living Room
4.45m x 3.75m - 14'7" x 12'4"
Kitchen / Dining Room
4.45m x 4.37m - 14'7" x 14'4"
Utility Room
5.11m x 1.5m - 16'9" x 4'11"
1st Floor
Bedroom 1
4.5m x 4.04m - 14'9" x 13'3"
Bedroom 2
3.64m x 3.36m - 11'11" x 11'0"
Shower Room
2.66m x 2.28m - 8'9" x 7'6"
2nd Floor
Bedroom 3
4.5m x 4.05m - 14'9" x 13'3"
Bedroom 4
5.5m x 4.47m - 18'1" x 14'8"
Basement
Cellar
4.42m x 4.02m - 14'6" x 13'2"
- COUNCIL TAXA payment made to your local authority in order to pay for local services like schools, libraries, and refuse collection. The amount you pay depends on the value of the property.Read more about council Tax in our glossary page.
- Band: A
- PARKINGDetails of how and where vehicles can be parked, and any associated costs.Read more about parking in our glossary page.
- Yes
- GARDENA property has access to an outdoor space, which could be private or shared.
- Yes
- ACCESSIBILITYHow a property has been adapted to meet the needs of vulnerable or disabled individuals.Read more about accessibility in our glossary page.
- Ask agent
Raven Bank, Luddendenfoot
Add an important place to see how long it'd take to get there from our property listings.
__mins driving to your place
Get an instant, personalised result:
- Show sellers you’re serious
- Secure viewings faster with agents
- No impact on your credit score
Your mortgage
Notes
Staying secure when looking for property
Ensure you're up to date with our latest advice on how to avoid fraud or scams when looking for property online.
Visit our security centre to find out moreDisclaimer - Property reference 10679651. The information displayed about this property comprises a property advertisement. Rightmove.co.uk makes no warranty as to the accuracy or completeness of the advertisement or any linked or associated information, and Rightmove has no control over the content. This property advertisement does not constitute property particulars. The information is provided and maintained by EweMove, Covering Yorkshire. Please contact the selling agent or developer directly to obtain any information which may be available under the terms of The Energy Performance of Buildings (Certificates and Inspections) (England and Wales) Regulations 2007 or the Home Report if in relation to a residential property in Scotland.
*This is the average speed from the provider with the fastest broadband package available at this postcode. The average speed displayed is based on the download speeds of at least 50% of customers at peak time (8pm to 10pm). Fibre/cable services at the postcode are subject to availability and may differ between properties within a postcode. Speeds can be affected by a range of technical and environmental factors. The speed at the property may be lower than that listed above. You can check the estimated speed and confirm availability to a property prior to purchasing on the broadband provider's website. Providers may increase charges. The information is provided and maintained by Decision Technologies Limited. **This is indicative only and based on a 2-person household with multiple devices and simultaneous usage. Broadband performance is affected by multiple factors including number of occupants and devices, simultaneous usage, router range etc. For more information speak to your broadband provider.
Map data ©OpenStreetMap contributors.





