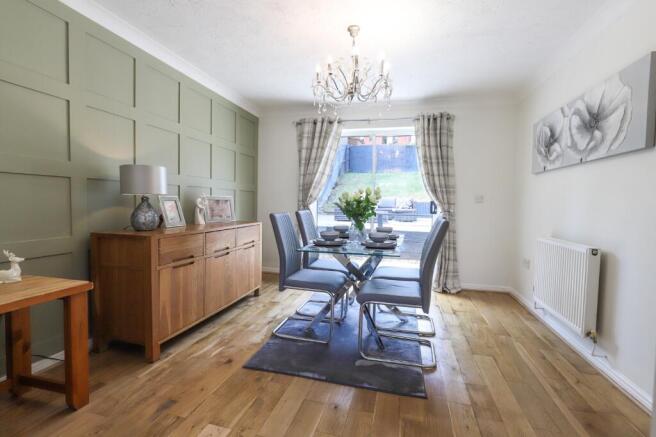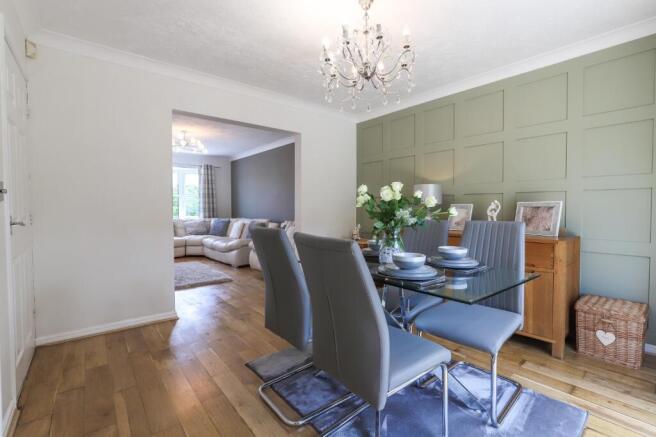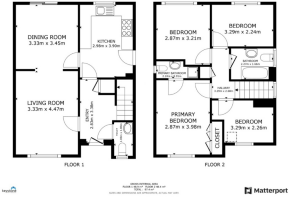Property Details
OFFERS INVITED BETWEEN £290,000 - £310,000
Nestled in the desirable location of Min Awel, Flint, this four-bedroom detached house presents an exceptional opportunity for those seeking a substantial and beautifully appointed family home. This property combines contemporary living with practical design, making it an ideal residence for a growing family or anyone desiring ample space and comfort.
Upon entering, you are greeted by a welcoming atmosphere that flows seamlessly throughout the property. While the garage is located at street level, the main living area is elevated and accessed via a short flight of steps at the front of the home. This main level is thoughtfully laid out to maximise both functionality and aesthetic appeal. The heart of this home is undoubtedly the impressive open-plan lounge and dining area. The lounge area provides ample room for comfortable seating arrangements, while the adjacent dining space can easily accommodate a large dining table, making it ideal for formal dinners or casual family meals. The tasteful decoration throughout this area enhances its spacious feel, offering a neutral palette that allows new owners to easily infuse their personal style.
Adjacent to the living areas, the modern kitchen is a true highlight, designed with both style and practicality in mind. It features a comprehensive range of contemporary wall and base units, providing abundant storage, complemented by sleek work surfaces. Integrated appliances are seamlessly incorporated and it even includes a wine fridge, ensuring a streamlined and uncluttered look while offering all the conveniences required for modern culinary pursuits. Whether you are a keen chef or simply enjoy preparing meals, this kitchen provides an inspiring and efficient space. A convenient ground floor WC further enhances the practicality of this level, catering to the needs of a busy family home.
Upstairs, you'll find four well-proportioned bedrooms, each offering a comfortable and private retreat. The master bedroom is a particularly impressive space, benefiting from its own private en-suite bathroom. This luxurious addition provides a private sanctuary, offering convenience and privacy. The remaining three bedrooms are all generously sized, providing versatile accommodation that can be adapted to suit various needs, whether as children's rooms, guest rooms, or a dedicated home office.
Serving the additional bedrooms is a family bathroom which includes a bath, a wash basin, and a WC, providing a serene space for relaxation and daily routines.
The property also features a driveway plus a garage providing secure parking or additional storage space. The garage also presents potential for conversion, subject to the necessary planning permissions, offering further scope to expand the living accommodation if desired.
Externally, the property truly excels with its large garden. This outdoor space has been thoughtfully designed to offer multiple areas for enjoyment and relaxation. The garden features a well-maintained sloped lawn, providing a green expanse perfect for children's play or simply enjoying the outdoors. Complementing the lawn is a substantial decking area, an ideal spot for al fresco dining, summer barbecues, or simply unwinding with a book.
The location of Min Awel in Flint is highly advantageous, offering a perfect blend of peaceful residential living with excellent access to local amenities and transport links. Families will appreciate the close proximity to both primary and high schools, ensuring convenient school runs and access to quality education. For everyday needs and leisure, the Flintshire Retail Park is just a short distance away, providing a wide array of shops, with Flint Leisure Centre next door as well.
Commuting is made easy with Flint Train Station located nearby, offering regular services to various destinations, including direct links to major cities. Furthermore, the property benefits from excellent road links, with the A55 Expressway easily accessible, providing swift connections to the wider North Wales region, Chester, and beyond. This superb connectivity makes the property an attractive option for those who commute for work or leisure.
In summary, this beautiful four-bedroom detached house in Min Awel, Flint, presents an outstanding opportunity to acquire a spacious, modern, and well-maintained family home. With its open-plan living areas, contemporary kitchen, garage, and impressive tiered garden, it offers everything a modern family could desire. This property is ready to move into and offers a comfortable and stylish lifestyle in a sought-after area.
Included in the Photo Reel above is the VR tour and Video of the property with commentary and Key Facts for Buyers. Please ensure you take the opportunity to view all prior to booking a viewing.
PLEASE NOTE: SALE READY SERVICE
This property is being sold using our ‘Sale Ready Service’. As part of this service, the property searches have already been commissioned in advance (due back 7th August) to help accelerate the conveyancing process.
It will be a Condition of Sale that the buyer agrees to purchase these pre-commissioned searches. Upon successful completion of the sale, payment for the searches will be transferred from the buyer’s solicitor to the seller’s solicitor, who will then settle the cost with the company responsible for commissioning the searches.
Additional Information
Additional information provided by the vendor (not verified by Keystone and all the information in the following statement should be checked by the buyer prior to purchase by relevant professionals)
Heating installed 2001
Boiler installed 2001 and is located in the garage
Energy meters located at the side of the house by the garage
Property has a water meter
Attic boarded by entrance and has a drop down ladder
What do you love most about your house and the area you live?
The house is big enough for a family, good size garden that isn’t over looked. The area is safe.
When you bought the house what attracted you most to it?
New build property, lovely quiet area. Design of house. Anwyl built the houses
To arrange a viewing firstly register for our heads up property alerts - see the home page of our website or call us and we can do this for you. A walkthrough video with commentary has been carried out at this property showing the property and discussing the main features and surrounding area. This can be found in the photo reel above.
Important Note from Keystone
Mistakes can happen when writing up details and Keystone advises any potential buyer to confirm what is and isn't being left at the property with the vendor prior to making any offers. The buyer is responsible for checking all details and houses are sold as seen.
Keystone has not tested any apparatus, fixtures and fittings or services and so cannot verify that they are in working order or fit for the purpose. A Buyer is advised to obtain verification from their Solicitor or Surveyor.
We follow the government guide - Consumer protection from unfair trading regulations 1999. For more details of this go to
Mortgage Advice
We have fully qualified Mortgage Consultants on hand so you can expect to receive independent mortgage advice from across the whole market place. We consider all sorts of circumstances and will work hard to find you the best deal on the market. Your home maybe repossessed if you do not keep up repayments on your mortgage. The following statement applies to our Mortgage Services only: We refer to our mortgage partners - Proper Advice who are a whole of market mortgage broker. Proper Advice is a trading style of Proper Advice Ltd, which is an Appointed Representative of Stonebridge Mortgage Solutions Ltd, which is authorised and regulated by the Financial Conduct Authority
Important Information for Buyers
Keystone takes care to ensure that the marketing details for this property are accurate and based on the information provided by the seller. However, buyers should not rely solely on these particulars when making transactional decisions.
All buyers are strongly advised to:
• Commission an independent RICS survey to assess the structure, condition and any alterations to the property. Estate agents are not qualified to determine building regulations compliance or structural modifications.
• Review the Property Information Form (TA6) and all legal documents supplied by the seller’s solicitor through your own conveyancer. The TA6 is a formal legal disclosure document completed by the seller and is the primary source for information about alterations, building works, boundaries, disputes and other matters that may affect the property.
• Seek clarification from your solicitor on any points raised in the TA6 or legal enquiries to ensure you fully understand the status of any alterations, permissions or regulatory approvals.
• Confirm directly with the seller what fixtures, fittings and contents will remain at the property before making any offer.
Keystone has not tested any services, appliances or installations and cannot confirm their condition or suitability.
These particulars are provided for guidance only and do not form part of any contract. Buyers must satisfy themselves as to the accuracy of all information through their own enquiries, legal advice and professional survey.
Keystone complies fully with the Consumer Protection from Unfair Trading Regulations 2008 (CPRs) and The Property Ombudsman Code of Practice.







