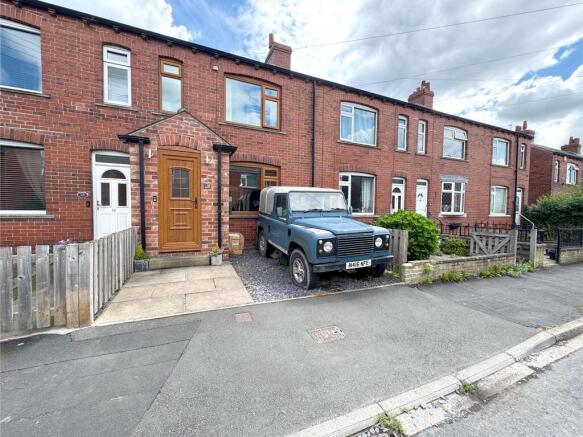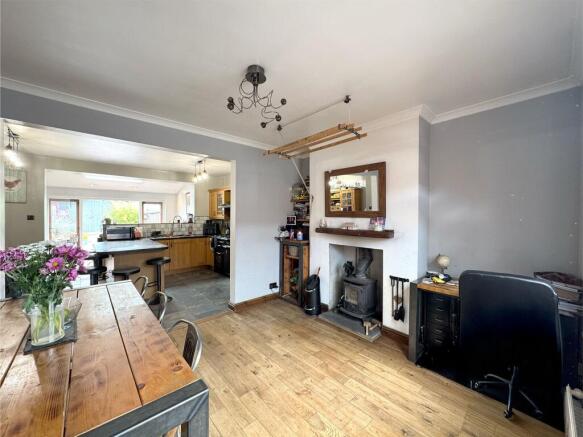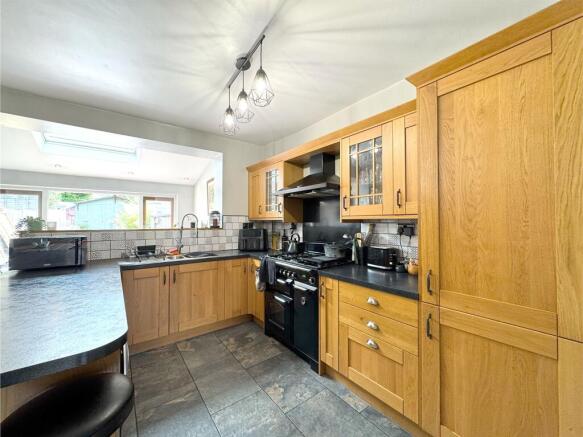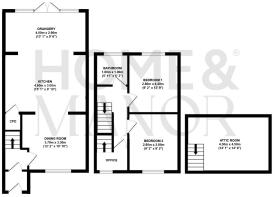
Turnshaw Avenue, Kirkburton, HD8

- PROPERTY TYPE
Terraced
- BEDROOMS
2
- BATHROOMS
1
- SIZE
753 sq ft
70 sq m
- TENUREDescribes how you own a property. There are different types of tenure - freehold, leasehold, and commonhold.Read more about tenure in our glossary page.
Freehold
Key features
- 2-Bed Mid-Terraced Property With Attic Room
- Large Rear Garden With Opportunity To Rent Even More Space!
- Driveway Parking For One Vehicle
- Stunning Open-Plan Layout Downstairs
- Neutral Decor Throughout
- Oak Flooring
- Multi-Fuel Burner
Description
Situated in the highly desirable village of Kirkburton, this charming two-bedroom mid-terraced property offers a wonderful blend of character, space and versatility. The home features a generous and sociable open-plan layout on the ground floor, ideal for modern living and entertaining. In addition to the two well-sized bedrooms, a useful attic room provides extra flexibility for storage, hobbies or home working. The property also boasts excellent built-in storage solutions throughout and benefits from a large rear garden, perfect for relaxing, gardening or family time. Set within a popular community with local amenities and countryside walks nearby, this home offers a fantastic opportunity for a range of buyers.
EPC Rating: C
Entrance Hall
Step into a generously proportioned entrance hall featuring warm oak flooring and crisp white walls that create an inviting, airy atmosphere. A large built-in storage cabinet blends seamlessly with the space, offering ample room for coats, shoes and everyday essentials. Natural light pours in through a well-placed window, illuminating the area and adding to the welcoming first impression.
Kitchen
4.6m x 3m
This open-plan kitchen is both stylish and functional, featuring classic oak cupboards paired with dark countertops that beautifully complement the tiled flooring. It comes equipped with a range cooker, fridge freezer and integrated dishwasher, along with dedicated space and plumbing for a washing machine. A central peninsula offers casual seating, perfect for quick meals or socialising while cooking. The kitchen flows seamlessly into the dining room on one side and the orangery/living room on the other, creating a cohesive and inviting layout ideal for modern living.
Dining Room
3.7m x 3.3m
Located at the front of the property, the dining room exudes warmth and character with its rich oak flooring and neutral-toned walls, creating a versatile backdrop for any decor. A charming multi-fuel burner adds both visual appeal and practical warmth, making the space ideal for year-round entertaining. Large windows flood the room with natural light while fitted blinds offer excellent control over brightness and privacy.
Orangery/Living Area
4m x 2.9m
Situated at the rear of the property, this elegant orangery-style living space is designed for both comfort and connection to the outdoors. Glass-panelled double doors open directly onto the garden, while a large skylight floods the room with natural light, enhancing the airy and tranquil feel. The oak flooring, complete with underfloor heating, pairs beautifully with soft grey-toned walls to create a cosy yet contemporary ambience. Flowing seamlessly from the kitchen and out to the garden, it offers an ideal setting for dining, relaxing or entertaining. There is ample space for a sofa and additional furnishings to tailor the room to your lifestyle.
Landing/Office space
The landing provides access to all principal rooms and includes a versatile additional space, currently used as a home office. This area offers flexibility for a variety of uses such as a reading nook, study zone, or creative corner, adding functionality to the upper floor layout while also providing access to the converted attic room.
Bathroom
1.8m x 1.9m
Positioned at the rear of the property, the bathroom combines practicality with modern style. It features dark wood-effect flooring and neutral floor-to-ceiling tiling, creating a clean and elegant backdrop. A large curved bath with a separate shower attachment and a glass screen forms a semi-enclosed cubicle, ideal for both quick showers and long soaks. A sleek vanity unit with integrated sink provides valuable storage, while a chrome heated towel rail adds a touch of luxury. Natural light filters through a frosted glass window, ensuring privacy without compromising brightness.
Bedroom 1
2.8m x 4.2m
A generously sized double bedroom located at the rear of the property, offering a peaceful and private outlook. The room features built-in pack shelving and wardrobes, providing ample storage while maximising floor space. A spacious storage cupboard houses the boiler and offers additional practicality. Finished in a neutral decor, the room presents a calm and adaptable setting, ready to suit a variety of styles and furnishings.
Bedroom 2
2.8m x 2.8m
A well-proportioned single bedroom situated at the front of the property, currently arranged with bunk beds, ideal for children or a guest. The space features soft grey-toned decor, creating a calm and contemporary atmosphere. Versatile in use, the room can easily be adapted as a nursery, study or compact guest room to suit individual needs.
Attic loft space
4.3m x 4.5m
While not currently certified for use as a bedroom under building regulations, this converted loft area offers a highly practical and flexible space. A Velux window provides natural light, making it ideal for use as a hobby room, home office or additional storage. Eaves storage adds further functionality, maximising the usable space without compromising the room’s openness.
Rear Garden
The rear garden is a standout feature of the property, offering an impressive and well-designed outdoor space ideal for both relaxation and entertaining. It begins with a generous stone patio area directly off the house, providing ample seating and dining space, alongside a convenient shed for storage. Beyond this, a gravelled section features a tranquil pond and a mature, fragrant lavender bush, creating a peaceful garden retreat. A subtle path leads to a secondary patio area, currently home to a hot tub set beneath a stylish pergola, perfect for private relaxation or social gatherings. Continuing along the path, you’ll find a further shed and a well-maintained lawned section, offering open green space for play or leisure.
In addition to the main garden, the current vendors rent an adjacent grassed plot, significantly extending the useable garden area and enhancing the sense of space, ideal for families, keen gardeners or those who simply love outdoor living.
Parking - Driveway
The property benefits from a driveway for one vehicle.
- COUNCIL TAXA payment made to your local authority in order to pay for local services like schools, libraries, and refuse collection. The amount you pay depends on the value of the property.Read more about council Tax in our glossary page.
- Band: A
- PARKINGDetails of how and where vehicles can be parked, and any associated costs.Read more about parking in our glossary page.
- Driveway
- GARDENA property has access to an outdoor space, which could be private or shared.
- Rear garden
- ACCESSIBILITYHow a property has been adapted to meet the needs of vulnerable or disabled individuals.Read more about accessibility in our glossary page.
- Ask agent
Turnshaw Avenue, Kirkburton, HD8
Add an important place to see how long it'd take to get there from our property listings.
__mins driving to your place
Get an instant, personalised result:
- Show sellers you’re serious
- Secure viewings faster with agents
- No impact on your credit score
Your mortgage
Notes
Staying secure when looking for property
Ensure you're up to date with our latest advice on how to avoid fraud or scams when looking for property online.
Visit our security centre to find out moreDisclaimer - Property reference 6063f171-19f3-460c-bbfb-1e0f6d2eb945. The information displayed about this property comprises a property advertisement. Rightmove.co.uk makes no warranty as to the accuracy or completeness of the advertisement or any linked or associated information, and Rightmove has no control over the content. This property advertisement does not constitute property particulars. The information is provided and maintained by Home & Manor, Kirkheaton. Please contact the selling agent or developer directly to obtain any information which may be available under the terms of The Energy Performance of Buildings (Certificates and Inspections) (England and Wales) Regulations 2007 or the Home Report if in relation to a residential property in Scotland.
*This is the average speed from the provider with the fastest broadband package available at this postcode. The average speed displayed is based on the download speeds of at least 50% of customers at peak time (8pm to 10pm). Fibre/cable services at the postcode are subject to availability and may differ between properties within a postcode. Speeds can be affected by a range of technical and environmental factors. The speed at the property may be lower than that listed above. You can check the estimated speed and confirm availability to a property prior to purchasing on the broadband provider's website. Providers may increase charges. The information is provided and maintained by Decision Technologies Limited. **This is indicative only and based on a 2-person household with multiple devices and simultaneous usage. Broadband performance is affected by multiple factors including number of occupants and devices, simultaneous usage, router range etc. For more information speak to your broadband provider.
Map data ©OpenStreetMap contributors.





