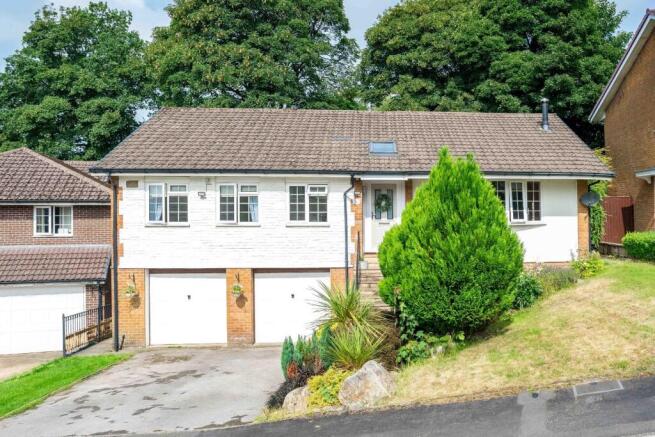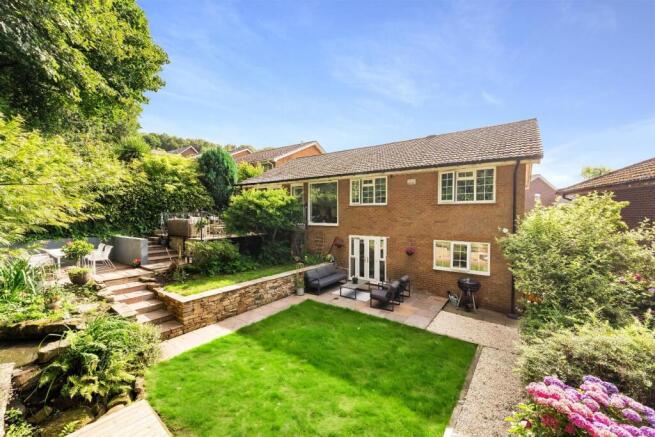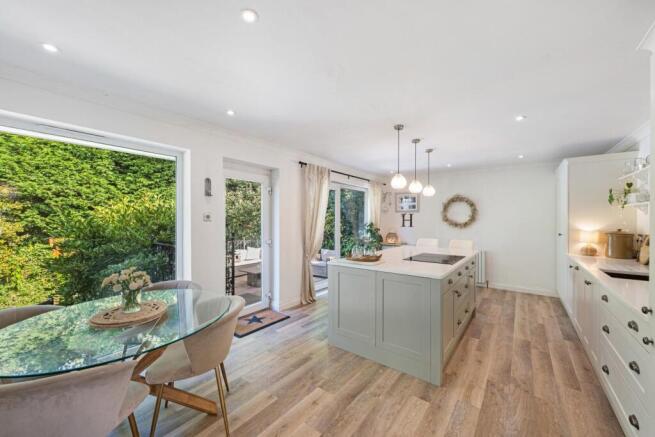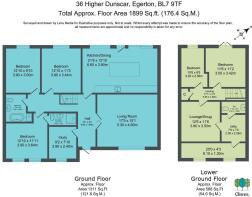Higher Dunscar, Egerton, Bolton

- PROPERTY TYPE
Detached
- BEDROOMS
5
- BATHROOMS
2
- SIZE
1,899 sq ft
176 sq m
- TENUREDescribes how you own a property. There are different types of tenure - freehold, leasehold, and commonhold.Read more about tenure in our glossary page.
Freehold
Description
Living Space - Step up to the entrance and you’re welcomed by a bright and spacious hallway featuring a vaulted ceiling and Velux window, filling the space with natural light. The stylish wood-effect Karndean flooring flows seamlessly throughout much of the home, creating a cohesive and polished feel.
The standout space is undoubtedly the open-plan kitchen and dining area — a large, social hub perfect for both everyday life and entertaining. The kitchen is fitted with timeless shaker-style cabinetry, complemented by sleek white quartz worktops and a central island with bar seating. Integrated appliances include an Elica induction hob with concealed extractor, Neff double oven, dishwasher, fridge-freezer, and an inset sink with brushed copper tap. Thoughtful additions such as a pantry cupboard, integrated bin storage, and generous cabinetry make this kitchen as practical as it is stylish. Floor-to-ceiling glazing offers pleasant views over the lush, secluded garden, adding a stunning natural backdrop to this space.
To the front of the property is a spacious main lounge, elevated for added privacy and filled with light from a large bay window. A wood-burning stove set into the chimney breast brings warmth and character to this inviting space — perfect for cosy evenings.
Adjacent to the lounge is a separate study, ideal for home working or as an additional flexible space to suit family needs.
The lower floor offers further versatility with a second lounge/snug, ideal as a playroom, games room, or teenage retreat. This level also includes a utility room with washer/dryer plumbing, a guest WC, and access to a garage store and additional under-house storage.
Bedrooms & Bathrooms - The master bedroom sits on the upper level and includes a full suite of fitted wardrobes and a stylish en-suite shower room (installed in 2025), featuring a walk-in glass shower, elegant period-style vanity, and WC. Two further double bedrooms on this floor overlook the rear garden, and the family bathroom is equally impressive — a spacious, luxurious room with freestanding bath, walk-in shower, WC, and basin, with high-contrast finishes including dark grey tiled flooring and a matt black bath tap.
Downstairs, the fourth bedroom is another spacious double with French doors opening directly onto the garden — ideal as a guest suite or teenager’s room. The fifth bedroom is currently used as a hobby room/studio and offers excellent versatility.
Outside Space - To the front, a double driveway and lawned area create an attractive kerb appeal. The rear garden has been landscaped to provide a peaceful and private outdoor sanctuary. From the elevated terrace by the kitchen, the space flows down through an al fresco dining area and a tranquil pond to a lower patio with decking and lawn. There’s plenty of room for outdoor furniture, play areas, and planting — ideal for both relaxing and entertaining.
Location - Higher Dunscar is a well-established and desirable development — a peaceful, residential setting known for its quality homes and family-friendly atmosphere. Residents benefit from excellent access to local amenities, including cafes, pubs, shops, leisure facilities, and well-regarded schools – all within walking distance. The area also enjoys proximity to stunning countryside and walking routes, while maintaining strong transport links via the nearby A666 and Bromley Cross Train Station, offering direct connections into Bolton, Manchester, and beyond. This is a location that perfectly blends lifestyle, convenience, and long-term appeal.
Specific Details - Tax band: F
Tenure: Freehold
Heating: Gas boiler with radiators
Boiler: Baxi combi, located in the garage store, installed 2021
Water: On a meter
Loft: Insulated
Brochures
Higher Dunscar, Egerton, Bolton- COUNCIL TAXA payment made to your local authority in order to pay for local services like schools, libraries, and refuse collection. The amount you pay depends on the value of the property.Read more about council Tax in our glossary page.
- Band: F
- PARKINGDetails of how and where vehicles can be parked, and any associated costs.Read more about parking in our glossary page.
- Yes
- GARDENA property has access to an outdoor space, which could be private or shared.
- Yes
- ACCESSIBILITYHow a property has been adapted to meet the needs of vulnerable or disabled individuals.Read more about accessibility in our glossary page.
- Ask agent
Higher Dunscar, Egerton, Bolton
Add an important place to see how long it'd take to get there from our property listings.
__mins driving to your place
Get an instant, personalised result:
- Show sellers you’re serious
- Secure viewings faster with agents
- No impact on your credit score

Your mortgage
Notes
Staying secure when looking for property
Ensure you're up to date with our latest advice on how to avoid fraud or scams when looking for property online.
Visit our security centre to find out moreDisclaimer - Property reference 34071434. The information displayed about this property comprises a property advertisement. Rightmove.co.uk makes no warranty as to the accuracy or completeness of the advertisement or any linked or associated information, and Rightmove has no control over the content. This property advertisement does not constitute property particulars. The information is provided and maintained by Claves, Bolton. Please contact the selling agent or developer directly to obtain any information which may be available under the terms of The Energy Performance of Buildings (Certificates and Inspections) (England and Wales) Regulations 2007 or the Home Report if in relation to a residential property in Scotland.
*This is the average speed from the provider with the fastest broadband package available at this postcode. The average speed displayed is based on the download speeds of at least 50% of customers at peak time (8pm to 10pm). Fibre/cable services at the postcode are subject to availability and may differ between properties within a postcode. Speeds can be affected by a range of technical and environmental factors. The speed at the property may be lower than that listed above. You can check the estimated speed and confirm availability to a property prior to purchasing on the broadband provider's website. Providers may increase charges. The information is provided and maintained by Decision Technologies Limited. **This is indicative only and based on a 2-person household with multiple devices and simultaneous usage. Broadband performance is affected by multiple factors including number of occupants and devices, simultaneous usage, router range etc. For more information speak to your broadband provider.
Map data ©OpenStreetMap contributors.




