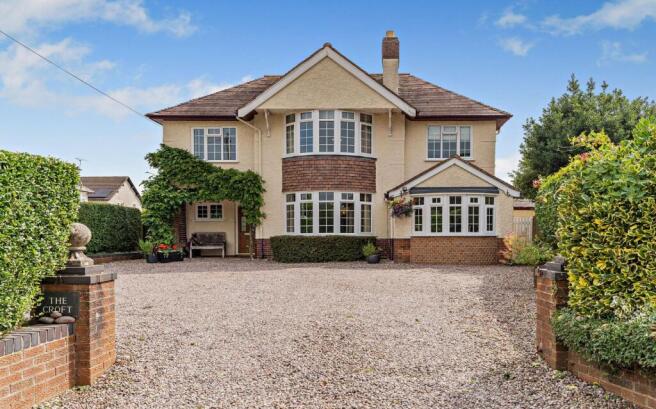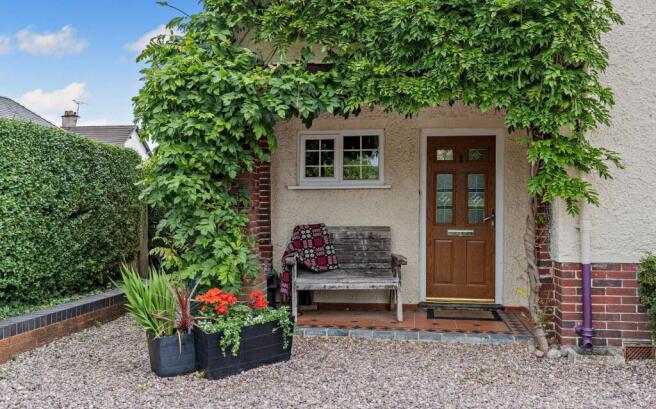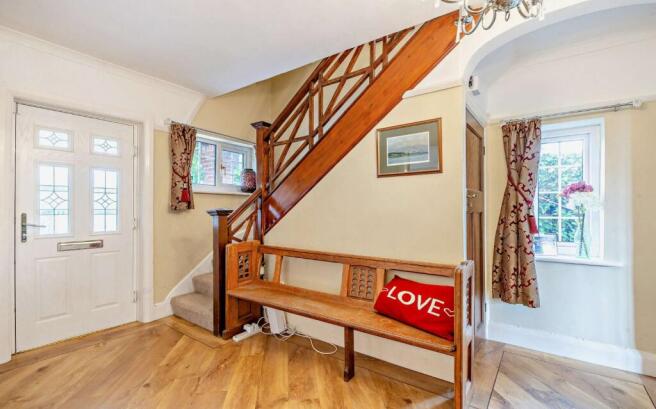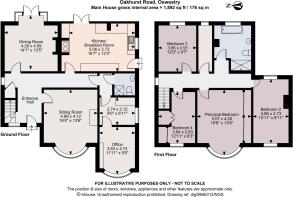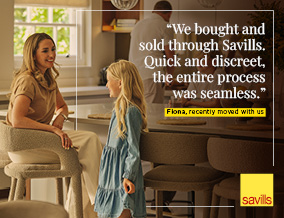
Oakhurst Road, Oswestry, Shropshire, SY11

- PROPERTY TYPE
Detached
- BEDROOMS
4
- BATHROOMS
2
- SIZE
1,892 sq ft
176 sq m
- TENUREDescribes how you own a property. There are different types of tenure - freehold, leasehold, and commonhold.Read more about tenure in our glossary page.
Freehold
Key features
- Situated in a great location for access into Oswestry whether by foot or vehicle.
- Overlooking beautiful parkland which has footpaths and access to the wider countryside.
- The property has spacious family living accommodation with two reception rooms, a separate office and four bedrooms.
- There are gardens to the back of the property which are laid to lawn, with patio seating plus an additional outbuilding.
- The house is located approximately 3 miles from Gobowen Station which has links to Crewe and London Euston.
- Schools in the area include The Marches Academy, Oswestry School, Bellan House and The Meadows.
- EPC Rating = D
Description
Description
The Croft is a charming detached property overlooking Brogyntyn Park and within walking distance of Oswestry. The house is very much a family home with accommodation laid out over two floors and a garden situated to the back of the house.
A wisteria clad veranda, with seating provides access to the front door, which opens into the entrance hall which has access to the inner hallway and has Karndean flooring. There are two spacious reception rooms including the living room at the front of the house, which has a bay window, built in cupboards and shelving and a fire place. The other reception room is situated at the back of the house, with French doors opening onto the patio and gardens along with a gas fire.
The inner hallway provides access to the family kitchen and breakfast room, which has two doors leading outside; one onto the patio and gardens and one to the side of the house and outbuilding. The kitchen has a number of wall and base fitted units with a granite worktop. there is an integrated dishwasher and a Rangemaster oven, and space for an American fridge.
The inner hallway also provides access to a shower room with a WC, the utility room with a heated towel rail and space for white goods, and a door leading into an office which has been incorporated into the house by the current owners.
Stairs rise from the entrance hall onto the first floor landing, where there is a bedroom with built in wardrobes and a cupboard, a double bedroom overlooking the back gardens, a separate store/dressing room, the principal bedroom which has a bay window, built in wardrobes and overlooks the front of the house. There is a separate family bathroom with a walk in shower and a free standing bath set on a plinth and a heated towel rail. The fourth double bedroom extends the width of the house and is double aspect.
Outside
The Croft has a spacious gravel drive situated in front of the house, with planted borders on the boundary and high hedging. Both sides of the house have gated access to the back of the house, and there is a separate gate access onto the street to the side. The gardens to the back are mostly laid to lawn with herbaceous borders, a productive apple tree, hedged and fenced boundaries offering privacy, a patio with seating for al fresco dining, a garden shed and an outbuilding which has a gardeners WC and a separate log/store room.
Location
The Croft is situated on the outskirts of Oswestry town centre overlooking Brogyntyn Park, which is a five and a half acre site with walks and access to the wider countryside routes.
Within walking distance you can find the thriving town centre with an array of local and high street shops, supermarkets and independent shops along with a thriving indoor and outdoor market which operates on Wednesday and Saturdays.
There are a selection of independent cafés and restaurants including The Old School House, Townhouse, Ambers Pizza and The Beech Tree to name a few.
Cae Glas Park is a seven acre haven, in the centre of Oswestry and is a true community facility for the people of Oswestry and surrounding. It hosts many community events, sponsored walks, bowling and tennis competitions and band concerts.
The A5 is about 3 miles away to access Shrewsbury and the east and the A483 which links to Chester and the north. Gobowen is about 3 miles away and has a train station with links to the north and Crewe, and Birmingham both of which link to London Euston.
Oswestry has some well renowned schools including The Marches Academy, Oswestry School and Moreton Hall Girls school. Further afield is Shrewsbury School, Ellesmere College, Prestfelde and Packwood Haugh.
Square Footage: 1,892 sq ft
Additional Info
Services- Mains water, electricity, gas and drainage
EPC- D
Council tax band- Shropshire, E
Brochure prepared 2025/07 BTJ
Photographs 2025/07 E-House
Brochures
Web Details- COUNCIL TAXA payment made to your local authority in order to pay for local services like schools, libraries, and refuse collection. The amount you pay depends on the value of the property.Read more about council Tax in our glossary page.
- Band: E
- PARKINGDetails of how and where vehicles can be parked, and any associated costs.Read more about parking in our glossary page.
- Driveway,Off street,Private
- GARDENA property has access to an outdoor space, which could be private or shared.
- Yes
- ACCESSIBILITYHow a property has been adapted to meet the needs of vulnerable or disabled individuals.Read more about accessibility in our glossary page.
- Ask agent
Oakhurst Road, Oswestry, Shropshire, SY11
Add an important place to see how long it'd take to get there from our property listings.
__mins driving to your place
Get an instant, personalised result:
- Show sellers you’re serious
- Secure viewings faster with agents
- No impact on your credit score
Your mortgage
Notes
Staying secure when looking for property
Ensure you're up to date with our latest advice on how to avoid fraud or scams when looking for property online.
Visit our security centre to find out moreDisclaimer - Property reference TES250090. The information displayed about this property comprises a property advertisement. Rightmove.co.uk makes no warranty as to the accuracy or completeness of the advertisement or any linked or associated information, and Rightmove has no control over the content. This property advertisement does not constitute property particulars. The information is provided and maintained by Savills, Shropshire. Please contact the selling agent or developer directly to obtain any information which may be available under the terms of The Energy Performance of Buildings (Certificates and Inspections) (England and Wales) Regulations 2007 or the Home Report if in relation to a residential property in Scotland.
*This is the average speed from the provider with the fastest broadband package available at this postcode. The average speed displayed is based on the download speeds of at least 50% of customers at peak time (8pm to 10pm). Fibre/cable services at the postcode are subject to availability and may differ between properties within a postcode. Speeds can be affected by a range of technical and environmental factors. The speed at the property may be lower than that listed above. You can check the estimated speed and confirm availability to a property prior to purchasing on the broadband provider's website. Providers may increase charges. The information is provided and maintained by Decision Technologies Limited. **This is indicative only and based on a 2-person household with multiple devices and simultaneous usage. Broadband performance is affected by multiple factors including number of occupants and devices, simultaneous usage, router range etc. For more information speak to your broadband provider.
Map data ©OpenStreetMap contributors.
