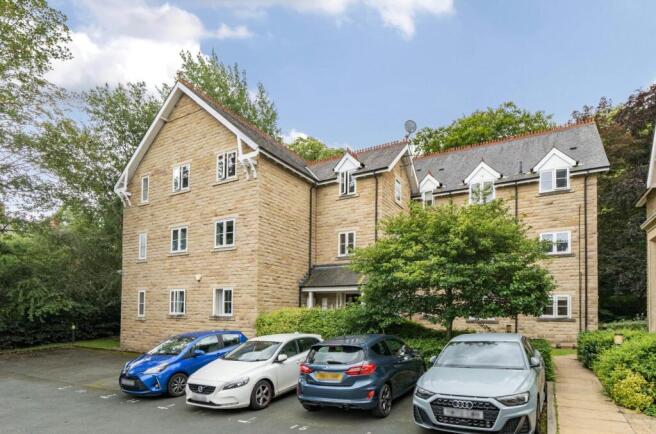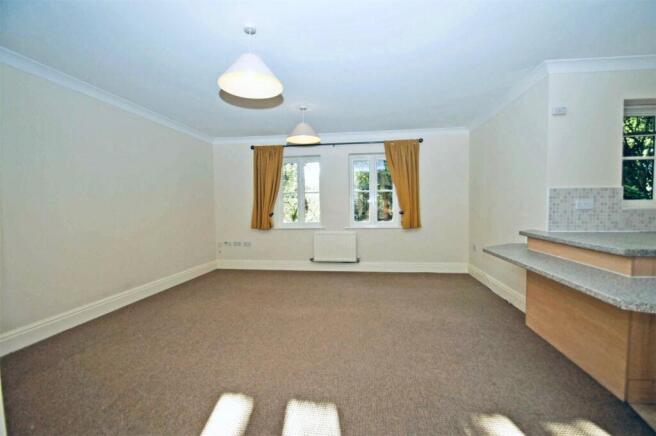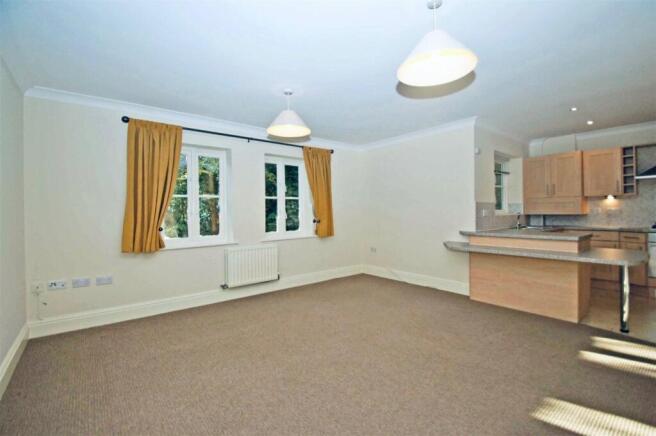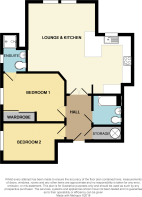Linfield, Grove Road, Headingley, Leeds, LS6

- PROPERTY TYPE
Flat
- BEDROOMS
2
- BATHROOMS
2
- SIZE
Ask agent
Key features
- Ground Floor Apartment in a Central Headingley Location
- Attractive Development with Allocated Parking behind Electric Gates
- Two Double Bedrooms – Main with En Suite Shower Room
- A Light & Airy Apartment with Well-Proportioned Rooms
- Spacious Open Plan Living Room & Breakfast Kitchen
- Ideal First Time Buyer Purchase
- No Onward Chain
- Early Viewing Recommended
Description
GENERAL
‘Linfield’ is an attractive development comprising 21 apartments across three buildings; with No9 positioned in the building at the rear and set back from Grove Road at the junction of Wood Lane. The property has gas central heating, uPVC double-glazing, secure door entry system & intercom, and one allocated parking space. With a neutral colour palette and floor coverings, the apartment offers the perfect blank canvas for a discerning buyer to create a wonderful home in a leafy backwater, yet only a 5 minute walk to Headingley’s vibrant amenities. Comprising: communal entrance, spacious private entrance hallway, very generous living room with open plan kitchen, two double bedrooms (en suite shower room to the principal bedrooms) and a house bathroom with shower. There are internal security doors on each floor, with each having a unique access code, thus ensuring privacy for residents on each level. Residents have use of the communal grounds surrounding the development, and there is ample unrestricted car parking on Grove Road and Wood Lane. The development benefits from electric gates to the car park, and there is a separate pedestrian gate at the Wood Lane junction.
This particular apartment is currently let out, and the tenant will need to be served a Section 21 notice to end the tenancy at the appropriate time (if required).
This is great opportunity for first time buyers to purchase in a sought after Headingley location. EARLY VIEWING HIGHLY RECOMMENDED.
PLEASE NOTE: We are using marketing photos taken prior to the tenants moving in.
AREA
Headingley is a vibrant suburb in north Leeds, with the ‘Linfield’ development being particularly well positioned – enjoying both a central Headingley location and leafy surroundings with many mature trees in the immediate area. The wide-ranging amenities of Otley Road are just a 10-minute stroll away, with two train stations located within a 20-minute walk. ‘Linfield’ is close to Woodhouse Ridge, the Meanwood Valley Trail and other public green spaces. The Universities & Business Schools are also close-by; and for those commuting into the City, the journey takes approx. 15 minutes by car and bus, and approx. 30 minutes on foot for those who enjoy walking.
GROUND FLOOR
COMMUNAL ENTRANCE
With secure door entry and an intercom system, the communal areas are well maintained, clean and tidy. The external and internal communal doors are fitted with keypads (requiring access codes), providing additional security for residents. Leading to…
PRIVATE ENTRANCE HALL
A spacious and welcoming hall, fitted with door entry intercom and communal gate control, and providing access to the principal rooms.
OPEN-PLAN LIVING ROOM/KITCHEN
Lounge area 8.89m x 4.54m (29'2" x 14'4") and Kitchen area 3.17 x 2.32 (10’5” x 7’8”)
With double doors from the hallway, this is a large, open plan reception room. The lounge area has a furniture friendly footprint and in addition to the breakfast bar by the kitchen, there is ample floor space for a dining table and chairs. The kitchen area is fully fitted with Shaker-style units in a light wood grain finish with complementary marble-effect work surfaces and mosaic splash tiling, including the splashback to the hob area. There is an inset stainless steel sink unit with one and a half bowls and monobloc mixer tap, an integrated split level electric oven and gas hob (with overhead filter chimney) and adjacent wine racks. The washing machine is integrated and there is floor space for a freestanding fridge/freezer. Around the kitchen is an array of electric sockets and fused spurs for the integrated appliances, and within the ceiling are recessed halogen lights, which support the under-unit spotlighting of the work surfaces.
BEDROOM ONE (DOUBLE) 3.72m x 3.20m (12'2" x 10'6")
Having a range of fitted wardrobes with mirror fronts and open shelving to one end, centre light point and access through to the….
EN SUITE SHOWER ROOM
Comprising a step-in shower cubicle with full ceramic wall tiling and plumbed shower, pedestal washbasin, low level WC and splash mosaic tiling. Shaver socket, halogen lighting, extractor fan, external window and vanity mirror and glass shelf.
BEDROOM TWO (DOUBLE) 3.71m x 2.59m (12'2" x 8'6")
Being a generous second double bedroom with centre light point and a carpeted floor.
BATHROOM/WC
Having a panelled bath with plumbed shower over, pedestal washbasin, vanity cupboard and vanity mirror, dual-flush low level WC, ceramic mosaic splash tiling with full height tiling around the bath, extractor fan and centre light point.
OUTSIDE
There are maintained gardens and grounds with on-site car parking behind electric remote controlled security gates. There is a separate pedestrian gate at the top of the communal gardens, which gives direct access onto Wood Lane, from where the Arndale Centre and a wide range of amenities are a short walk away. Additional parking is available immediately outside the development, on both Grove Road and Wood Lane.
MATERIAL INFORMATION:
TENURE
Leasehold for a term of 999 years from 1st January 2004.
SERVICE CHARGE
Our seller informs us that the current service charge is £1520 per annum (paid quarterly at £380 per quarter).
GROUND RENT
Our seller informs us that the ground rent is currently £350 per annum.
SERVICES
The property has mains gas, electricity, water and drainage/sewerage, which were connected and working at the time of our inspection.
BROADBAND & MOBILE COVERAGE
BROADBAND is available in this area / MOBILE SIGNAL & COVERAGE is available in this area.
FLOOD RISK & PLANNING PERMISSION
FLOOD RISK – not known to be an issue / PLANNING PERMISSION – none in the immediate area.
COUNCIL TAX BAND C
Brochures
Particulars- COUNCIL TAXA payment made to your local authority in order to pay for local services like schools, libraries, and refuse collection. The amount you pay depends on the value of the property.Read more about council Tax in our glossary page.
- Band: C
- PARKINGDetails of how and where vehicles can be parked, and any associated costs.Read more about parking in our glossary page.
- Yes
- GARDENA property has access to an outdoor space, which could be private or shared.
- Ask agent
- ACCESSIBILITYHow a property has been adapted to meet the needs of vulnerable or disabled individuals.Read more about accessibility in our glossary page.
- Ask agent
Linfield, Grove Road, Headingley, Leeds, LS6
Add an important place to see how long it'd take to get there from our property listings.
__mins driving to your place
Get an instant, personalised result:
- Show sellers you’re serious
- Secure viewings faster with agents
- No impact on your credit score
Your mortgage
Notes
Staying secure when looking for property
Ensure you're up to date with our latest advice on how to avoid fraud or scams when looking for property online.
Visit our security centre to find out moreDisclaimer - Property reference LHY230238. The information displayed about this property comprises a property advertisement. Rightmove.co.uk makes no warranty as to the accuracy or completeness of the advertisement or any linked or associated information, and Rightmove has no control over the content. This property advertisement does not constitute property particulars. The information is provided and maintained by Linley & Simpson, North Leeds. Please contact the selling agent or developer directly to obtain any information which may be available under the terms of The Energy Performance of Buildings (Certificates and Inspections) (England and Wales) Regulations 2007 or the Home Report if in relation to a residential property in Scotland.
*This is the average speed from the provider with the fastest broadband package available at this postcode. The average speed displayed is based on the download speeds of at least 50% of customers at peak time (8pm to 10pm). Fibre/cable services at the postcode are subject to availability and may differ between properties within a postcode. Speeds can be affected by a range of technical and environmental factors. The speed at the property may be lower than that listed above. You can check the estimated speed and confirm availability to a property prior to purchasing on the broadband provider's website. Providers may increase charges. The information is provided and maintained by Decision Technologies Limited. **This is indicative only and based on a 2-person household with multiple devices and simultaneous usage. Broadband performance is affected by multiple factors including number of occupants and devices, simultaneous usage, router range etc. For more information speak to your broadband provider.
Map data ©OpenStreetMap contributors.




