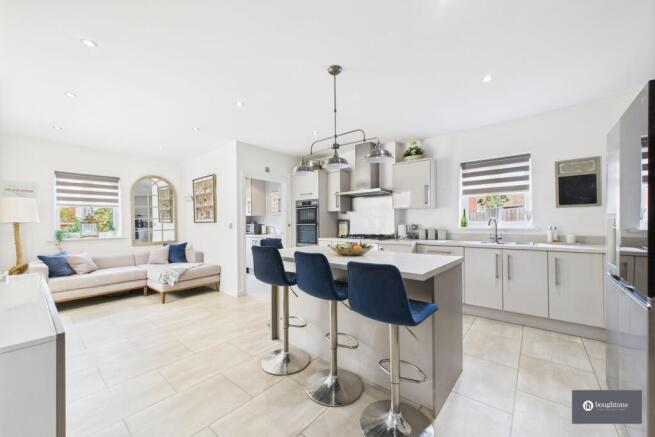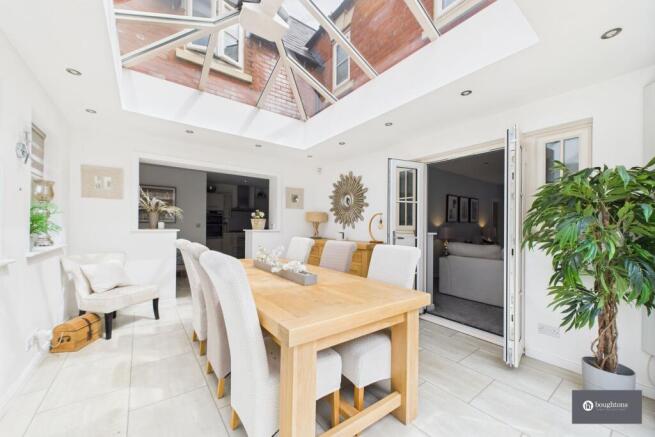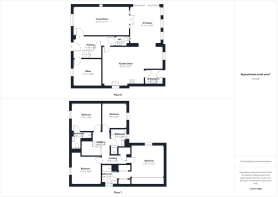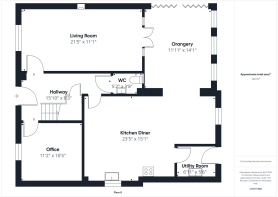
Utah Lane, Brackley, NN13

- PROPERTY TYPE
House
- BEDROOMS
4
- BATHROOMS
3
- SIZE
1,733 sq ft
161 sq m
- TENUREDescribes how you own a property. There are different types of tenure - freehold, leasehold, and commonhold.Read more about tenure in our glossary page.
Freehold
Key features
- Detached Charles Church home on private, sought-after road
- Prime corner plot with south-facing rear garden
- Orangery extension with lantern skylight glazed roof and bi-folding doors
- Four double bedrooms, including two with en-suites
- Stunning principal bedroom with mirrored built-in wardrobes and two additional storage cupboards
- Stylish kitchen with central island breakfast bar and integrated appliances
- Three spacious reception rooms including home office/gym
- Double garage, EV charging point and generous driveway
- Immaculately presented and beautifully maintained throughout
- Freehold property with no onward chain – turnkey condition
Description
A Showpiece on Utah Lane – Executive Family Living on a Prime Corner Plot
A rare opportunity to purchase a turnkey, four-bedroom detached Charles Church home on one of Brackley’s most prestigious private roads. Immaculately presented, flooded with light, and boasting an orangery extension, south-facing garden, and double garage — this is family living at its finest, with no onward chain.
The Home
You are welcomed into the property via a sleek, modern front door that opens into a bright and spacious entrance hall. Finished with stylish tiled flooring and carpeted stairs rising to the first floor, the hallway provides access to all principal ground floor rooms, setting the tone for the quality and finish throughout.
To the front, the main living room is a generous and inviting family space. It boasts a striking feature wall with panel-effect wallpaper and a central fireplace with mantelpiece, creating a warm and elegant focal point. There is ample space for a variety of living furniture, while French doors lead seamlessly into the orangery, connecting the space beautifully for indoor-outdoor living and entertaining.
The second reception room is currently used as a home office and gym — a versatile space ideal for modern family life, whether you’re working from home, seeking a quiet study, or in need of a hobby room.
The downstairs cloakroom/W.C. is tastefully presented with partial tiling, a modern sink unit, and stylish décor, reflecting the high standards seen throughout the home.
At the rear, the kitchen/diner truly forms the heart of the home. A central island with breakfast bar is complemented by sleek wall and base units offering generous storage — even integrated into the breakfast bar itself. Integrated appliances include a raised double oven, 6-burner gas hob and extractor fan, all designed with both function and style in mind. There is plenty of space for a family-sized dining table or additional soft seating to create a relaxed, sociable family room feel.
Flowing directly from the kitchen is the impressive orangery extension — currently set up as a formal dining room — with matching tiled flooring, a central lantern skylight glazed roof, and bi-folding doors that open out to the south-facing rear garden. Whether for day-to-day living or summer hosting, this space is designed for both comfort and connection.
Upstairs, a spacious and light-filled landing provides access to all four double bedrooms and the family bathroom. Each room has been thoughtfully decorated in a modern style and finished with plush carpeting to create calm, comfortable retreats.
The principal bedroom is a standout feature — a generously proportioned space that includes sleek, mirrored built-in wardrobes spanning one wall, as well as two additional built-in storage cupboards. Its en-suite shower room is smartly appointed with partial tiling, a large double shower cubicle, modern sink, W.C., and a heated towel rail.
Bedroom two also benefits from its own en-suite, featuring a stylish shower cubicle, sink, W.C., partial tiling, and a heated towel rail — ideal for guests or older children.
Bedrooms three and four are both excellent doubles, offering plenty of space for beds and freestanding furniture, making them ideal for children, guests, or even additional work-from-home spaces.
The main family bathroom is equally well-appointed, with a separate shower cubicle and bathtub, complemented by a built-in display/storage ledge above the bath. A modern sink, W.C., partial tiling, and a heated towel rail complete the space.
The Garden
The south-facing rear garden is a real highlight — private, generous in size, and beautifully maintained. Bi-fold doors from the orangery open directly onto a large patio area, perfect for al fresco dining, barbecues, or simply relaxing in the sun. The remainder of the garden is laid to lawn, providing plenty of space for children to play or for keen gardeners to personalise.
Set on a corner plot, the garden enjoys a wider-than-average footprint and a strong sense of privacy, with a side gate providing easy access to the driveway and detached double garage. The large double width driveway, coupled with the head of cul-de-sac location allows for multiple car parking. An EV charging point is already in place for convenience.
The Location
Utah Lane is an exclusive, fully private road within a sought-after residential development on the edge of Brackley. Known for its peaceful surroundings, high-quality homes, and strong community feel, it offers the perfect setting for families and professionals alike.
The historic market town of Brackley provides a range of amenities including supermarkets, boutique shops, coffee houses, and well-regarded local schools. Commuters benefit from excellent access to the A43, M40 and M1, while nearby train stations at Banbury and Bicester North offer fast links to Oxford, Birmingham and London. Countryside walks and green spaces are also right on your doorstep, offering the best of both town and country.
EPC Rating: B
Disclaimer
By law, we must carry out anti-money laundering checks for buyers and sellers. These are handled on our behalf by Lifetime Legal, who will contact you once you instruct us to sell or have an offer accepted. An £80 fee (incl. VAT) covers required data and any manual checks. This must be paid before we can publish your property (for vendors) or issue a memorandum of sale (for buyers). The fee is non-refundable and paid directly to Lifetime Legal. We receive a portion of this fee for facilitating the checks.
- COUNCIL TAXA payment made to your local authority in order to pay for local services like schools, libraries, and refuse collection. The amount you pay depends on the value of the property.Read more about council Tax in our glossary page.
- Band: F
- PARKINGDetails of how and where vehicles can be parked, and any associated costs.Read more about parking in our glossary page.
- Yes
- GARDENA property has access to an outdoor space, which could be private or shared.
- Private garden
- ACCESSIBILITYHow a property has been adapted to meet the needs of vulnerable or disabled individuals.Read more about accessibility in our glossary page.
- Ask agent
Energy performance certificate - ask agent
Utah Lane, Brackley, NN13
Add an important place to see how long it'd take to get there from our property listings.
__mins driving to your place
Get an instant, personalised result:
- Show sellers you’re serious
- Secure viewings faster with agents
- No impact on your credit score
Your mortgage
Notes
Staying secure when looking for property
Ensure you're up to date with our latest advice on how to avoid fraud or scams when looking for property online.
Visit our security centre to find out moreDisclaimer - Property reference 517b598c-ad9f-4767-8f51-84cfe7b5dfa7. The information displayed about this property comprises a property advertisement. Rightmove.co.uk makes no warranty as to the accuracy or completeness of the advertisement or any linked or associated information, and Rightmove has no control over the content. This property advertisement does not constitute property particulars. The information is provided and maintained by Boughtons Estate Agents, Brackley. Please contact the selling agent or developer directly to obtain any information which may be available under the terms of The Energy Performance of Buildings (Certificates and Inspections) (England and Wales) Regulations 2007 or the Home Report if in relation to a residential property in Scotland.
*This is the average speed from the provider with the fastest broadband package available at this postcode. The average speed displayed is based on the download speeds of at least 50% of customers at peak time (8pm to 10pm). Fibre/cable services at the postcode are subject to availability and may differ between properties within a postcode. Speeds can be affected by a range of technical and environmental factors. The speed at the property may be lower than that listed above. You can check the estimated speed and confirm availability to a property prior to purchasing on the broadband provider's website. Providers may increase charges. The information is provided and maintained by Decision Technologies Limited. **This is indicative only and based on a 2-person household with multiple devices and simultaneous usage. Broadband performance is affected by multiple factors including number of occupants and devices, simultaneous usage, router range etc. For more information speak to your broadband provider.
Map data ©OpenStreetMap contributors.






