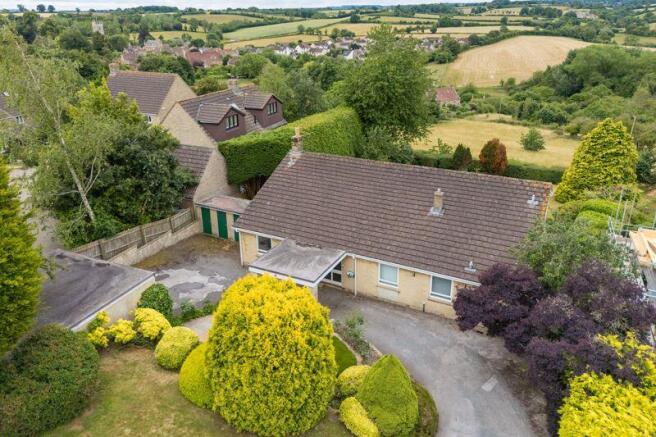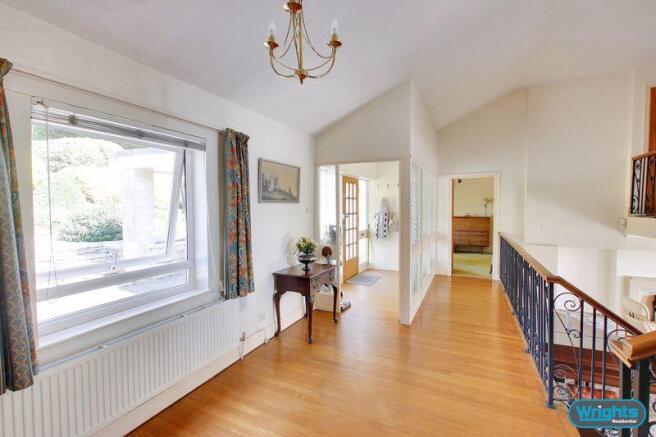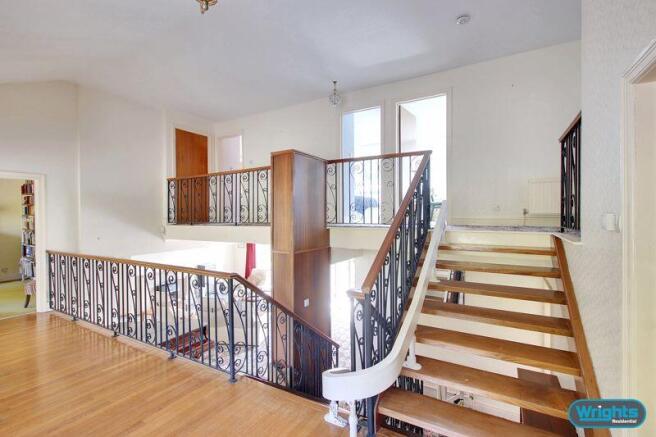
Bath Road, Norton St Philip

- PROPERTY TYPE
Detached
- BEDROOMS
4
- BATHROOMS
2
- SIZE
Ask agent
- TENUREDescribes how you own a property. There are different types of tenure - freehold, leasehold, and commonhold.Read more about tenure in our glossary page.
Freehold
Key features
- Four double bedroom detached property
- Sought after village location
- Large rear garden with countryside views
- Detached double garage
- Driveway parking for several vehicles
- Three reception rooms
- Two spacious bathrooms
- Utility room
- Gas central heating
- No onward chain
Description
At first glance, the property appears as a traditional bungalow, but step inside and you'll discover a cleverly designed layout spread across three versatile levels. The accommodation offers an abundance of living space, thoughtfully arranged to make the most of its elevated position - culminating in breathtaking views of the surrounding countryside to the rear.
Outside, the property boasts a beautifully landscaped and generously sized rear garden that perfectly complements the internal space. Backing onto open fields, the garden provides a tranquil and private setting ideal for relaxing or entertaining, with uninterrupted views of rolling Somerset hills enhancing its appeal.
Situation
Norton St Philip is a picturesque and historic village nestled in the rolling Somerset countryside, offering a tranquil yet well-connected rural lifestyle. Renowned for its charming period properties and postcard-worthy setting, the village boasts a strong sense of community along with everyday essentials including a well-regarded primary school, village shop, and two traditional pubs - one of which is The George Inn, said to be one of the oldest inns in England.
Ideally positioned for commuters and families alike, Norton St Philip lies approximately 7 miles south of the World Heritage City of Bath, offering a wealth of cultural attractions, boutique shopping, and excellent dining. The market town of Frome is just 5 miles to the southeast, known for its vibrant arts scene and independent spirit, while Bradford-on-Avon is also within easy reach.
Transport links are excellent, with regular bus services to Bath and Frome. Bath Spa railway station provides frequent direct services...
Accommodation overview
You enter the property on a mezzanine ground floor level, where a welcoming entrance porch opens into a spacious hallway that overlooks the large lounge below. This level also includes a cloakroom, utility room, and a separate study - ideal for home working or a fifth bedroom if desired.
Stairs lead down to the lower ground floor, where you'll find an exceptionally spacious lounge with doors opening directly onto the rear garden, creating a wonderful indoor-outdoor connection. This level also offers a separate dining room and a well-sized kitchen/breakfast room, making it perfect for entertaining and family life.
On the first floor, four double bedrooms provide ample accommodation, all enjoying elevated views over the rolling Somerset countryside. The master bedroom boasts a large en-suite bathroom complete with both a bath and a walk-in shower, and there is also a well-proportioned family bathroom. While the interior would benefit from modernisation, the property offers an...
The property comprises
Upper Ground Floor
Entrance Porch
With wooden front door, wood flooring and obscured windows to the front.
Entrance Hall
With wood flooring, radiator, PVCu double glazed window to the front and stairs leading down to the lower ground floor and up to the first floor.
Cloakroom
With suite comprising low level W.C and hand basin with vanity unit, radiator and obscured PVCu double glazed window to the front.
Utility room
With radiator, base unit with worktop over, sink/drainer unit, space for washing machine, Vaillant gas boiler, PVCu double glazed window to the side and obscured PVCu door to the side.
Study
11' 5'' x 10' 5'' (3.47m x 3.17m)
With radiator and PVCu double glazed windows to the front and side.
Lower Ground Floor
Lounge
24' 1'' x 26' 3'' (7.33m x 8.01m)
With three radiators, gas fire with surround, PVCu double glazed window to the rear and bi-fold door opening onto the rear garden.
Dining Room
12' 0'' x 12' 3'' (3.65m x 3.73m)
With radiator and PVCu french doors opening onto the rear garden.
Kitchen/Breakfast Room
12' 2'' x 17' 3'' (3.71m x 5.27m)
With a range of eye level and base units, worktops with tiled splash backs, one and a half bowl sink/drainer unit, integrated eye level double oven, gas hob with extractor hood over, space for fridge and dish washer, radiator and PVCu double glazed windows to the side and rear.
First Floor
Landing
With two radiators and large linen cupboard.
Bedroom 1
13' 3'' x 10' 5'' (4.03m x 3.18m) plus wardrobes
With built in wardrobes, radiator and PVCu double glazed window offering views to the rear.
En-suite
With four piece suite comprising bath, large walk in shower, low level W.Cand pedestal hand basin, heated towel rail and obscured PVCu double glazed window to the side.
Bedroom 2
10' 2'' x 12' 6'' (3.09m x 3.80m)
With built in wardrobe and dressing table, pedestal hand basin, radiator and PVCu double glazed window to the rear.
Bedroom 3
12' 6'' x 12' 4'' (3.81m x 3.76m)
With built in wardrobe and dressing table, pedestal hand basin, radiator and PVCu double glazed window to the rear.
Bedroom 4
11' 4'' x 10' 4'' (3.46m x 3.14m)
With built in wardrobe and dressing table, radiator and PVCu double glazed window to the rear.
Bathroom
With four piece suite comprising bath, quadrant shower enclosure with electric shower, low level W.C and pedestal hand basin, heated towel rail and two obscured PVCu double glazed windows to the side.
To the front
To the front, a large driveway provides ample off-road parking and leads to a detached double garage, complemented by three useful brick-built storage sheds. A gate provides access to the rear garden.
Rear Garden
This beautifully landscaped rear garden offers an exceptional setting for both relaxation and entertaining, boasting sweeping views across rolling countryside. Immaculately maintained, the garden features a generous lawn framed by vibrant flower beds, ornamental shrubs, and well established trees.
A spacious paved terrace runs along the rear of the property, bordered by an elegant wrought-iron balustrade adorned with blooming climbing plants - perfect for alfresco dining or enjoying the tranquil surroundings. The garden gently slopes away to reveal uninterrupted panoramic views of the surrounding farmland and hills, adding to the property's rural charm.
With manicured hedging for privacy, bursts of seasonal colour, and thoughtfully designed landscaping, this outdoor space truly enhances the lifestyle appeal of the home. A rare opportunity to enjoy countryside living with a garden that balances structure, serenity, and beauty.
Tenure
The property is sold as freehold.
Council tax
The property is currently in council tax band E.
Services
Mains gas, electricity, water and drainage are connected. The property is heated by a gas fired central heating boiler to radiators. Please note that the Agent has not tested any appliances.
Broadband
Super fast broadband is available (source - Ofcom)
Predicted maximum download speed - 38Mbps
Mobile phone coverage
Outdoor coverage is likely - source Ofcom.
Disclaimer
While every reasonable effort is made to ensure the accuracy of descriptions and content, we should make you aware of the following guidance or limitations: The Agent has not tested any apparatus, equipment, fixtures and fittings or services and so cannot verify that they are in working order or fit for the purpose. A Buyer is advised to obtain verification from their Solicitor or Surveyor. References to the Tenure of a Property are based on information supplied by the Seller. The Agent has not had sight of the title documents. A Buyer is advised to obtain verification from their Solicitor. Items shown in photographs are NOT included unless specifically confirmed with the Vendor's solicitor. They may however be available by separate negotiation. The room sizes are approximate and only intended as general guidance. You must verify the dimensions carefully to satisfy yourself of their accuracy.
Brochures
Property BrochureFull Details- COUNCIL TAXA payment made to your local authority in order to pay for local services like schools, libraries, and refuse collection. The amount you pay depends on the value of the property.Read more about council Tax in our glossary page.
- Band: E
- PARKINGDetails of how and where vehicles can be parked, and any associated costs.Read more about parking in our glossary page.
- Yes
- GARDENA property has access to an outdoor space, which could be private or shared.
- Yes
- ACCESSIBILITYHow a property has been adapted to meet the needs of vulnerable or disabled individuals.Read more about accessibility in our glossary page.
- Ask agent
Bath Road, Norton St Philip
Add an important place to see how long it'd take to get there from our property listings.
__mins driving to your place
Explore area BETA
Bath
Get to know this area with AI-generated guides about local green spaces, transport links, restaurants and more.
Get an instant, personalised result:
- Show sellers you’re serious
- Secure viewings faster with agents
- No impact on your credit score
Your mortgage
Notes
Staying secure when looking for property
Ensure you're up to date with our latest advice on how to avoid fraud or scams when looking for property online.
Visit our security centre to find out moreDisclaimer - Property reference 12686036. The information displayed about this property comprises a property advertisement. Rightmove.co.uk makes no warranty as to the accuracy or completeness of the advertisement or any linked or associated information, and Rightmove has no control over the content. This property advertisement does not constitute property particulars. The information is provided and maintained by Wrights Residential, Trowbridge. Please contact the selling agent or developer directly to obtain any information which may be available under the terms of The Energy Performance of Buildings (Certificates and Inspections) (England and Wales) Regulations 2007 or the Home Report if in relation to a residential property in Scotland.
*This is the average speed from the provider with the fastest broadband package available at this postcode. The average speed displayed is based on the download speeds of at least 50% of customers at peak time (8pm to 10pm). Fibre/cable services at the postcode are subject to availability and may differ between properties within a postcode. Speeds can be affected by a range of technical and environmental factors. The speed at the property may be lower than that listed above. You can check the estimated speed and confirm availability to a property prior to purchasing on the broadband provider's website. Providers may increase charges. The information is provided and maintained by Decision Technologies Limited. **This is indicative only and based on a 2-person household with multiple devices and simultaneous usage. Broadband performance is affected by multiple factors including number of occupants and devices, simultaneous usage, router range etc. For more information speak to your broadband provider.
Map data ©OpenStreetMap contributors.





